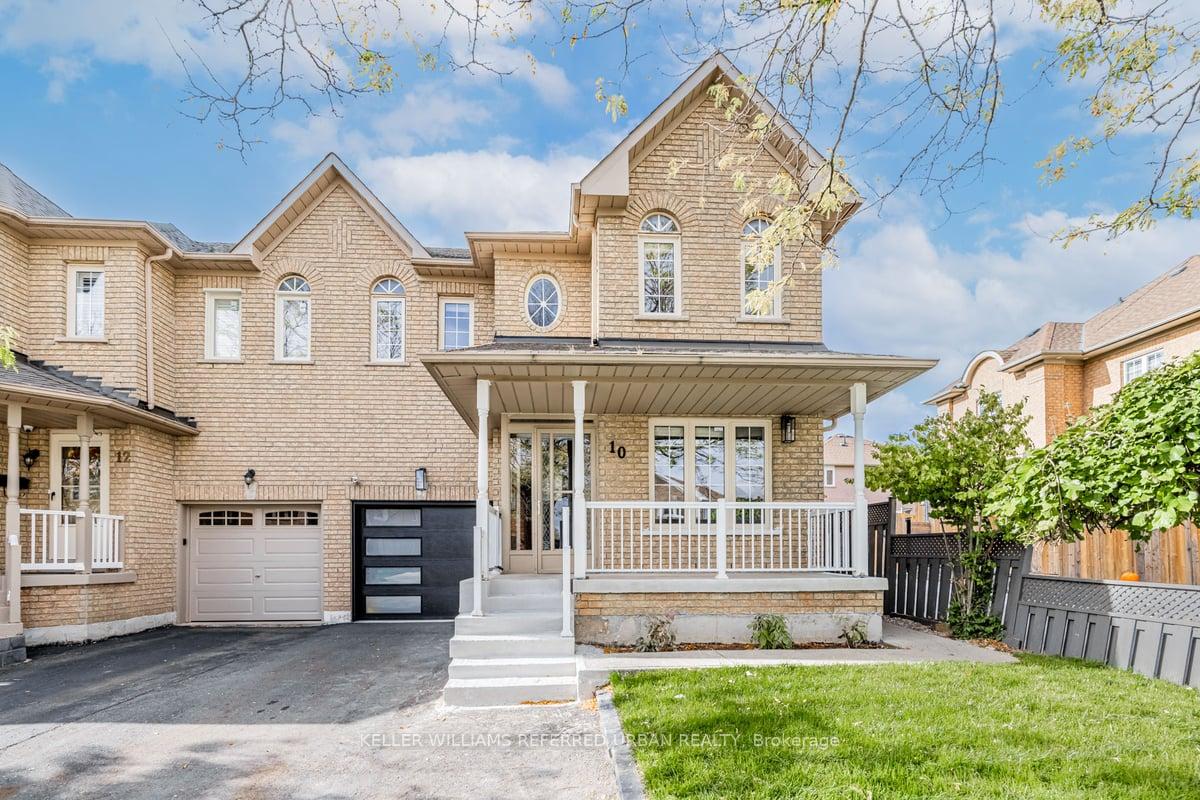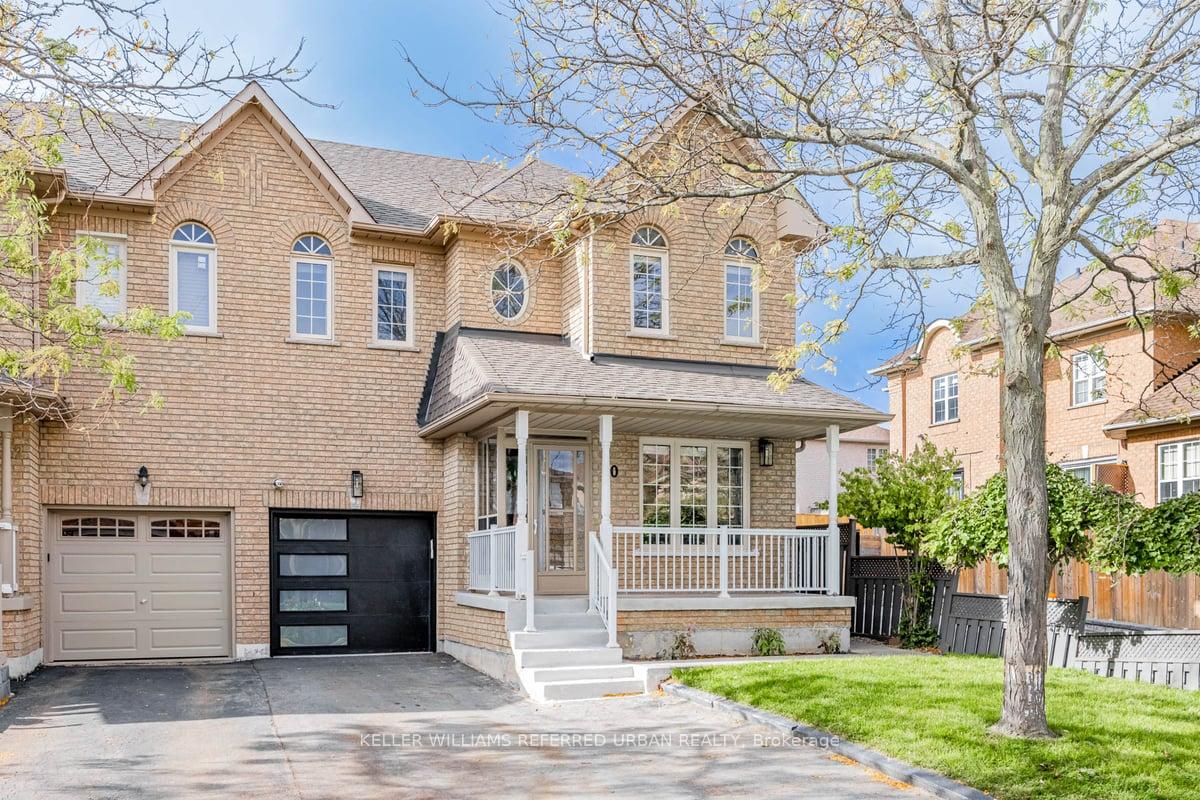

10 Field Sparrow Road
Brampton L6R 1Y6
$999,900
- 3 + 2
- 4
- 1500-2000 Ft2
- 1 day
Extra info
2 Fridge, 2 Stove, Dishwasher, Washer, Dryer, Windows Covering
Property Details
Property Type:
Semi-Detached
House Style:
2-Storey
Bathrooms:
4
Land Size:
30.02 x 82.02 FT
Water:
Municipal
Parking Places:
3
Fireplace:
N
Heating Fuel:
Gas
Cross Street:
BRAMLEA/PETER ROBERTSON
Basement:
Separate Entrance
Possession Date:
Immediate
Annual Property Taxes:
$4,892.00
Status:
For Sale
Bedrooms:
3 + 2
Total Parking Spaces:
4
A/C Type:
Central Air
Garage Spaces:
1
Driveway:
Private
Heating Type:
Forced Air
Pool Type:
None
Exterior:
Brick
Fronting On:
East
Front Footage:
30.02
Listing ID:
W9398211

Harpreet Rakhra
- +1 647-720-5454
- hrakhra75@gmail.com
Get More Information
Room Details
Levels
Rooms
Dimensions
Features
Main
Living Room
7.79m x 3.38m
Combined w/Dining Window
Dining Room
7.79m x 3.38m
Combined w/Living Window
Kitchen
3.47m x 5.55m
Eat-in Kitchen W/O To Patio
Second
Family Room
5.82m x 2.90m
Broadloom Window
Primary Bedroom
4.63m x 4.33m
4 Pc Ensuite Walk-In Closet(s)
Bedroom 2
3.72m x 3.63m
Closet Window
Bedroom 3
3.08m x 3.63m
Closet Window
Basement
Bedroom 4
2.43m x 3.35m
Closet Window
Price History
Date
16th October 2024
Event
Listed For Sale
Price
$999,900
Time On Market
1 day
Mortgage Calculator
Options
Down Payment
Percentage Down
First Mortgage
CMHC / GE Premium
Total Financing
Monthly Mortgage Payment
Taxes / Fees
Total Payment
Total Yearly Payments
Option 1
$0
%
$0
$0
$0
$0
$0
$0
$0
Option 2
$0
%
$0
$0
$0
$0
$0
$0
$0
Option 3
$0
%
$0
$0
$0
$0
$0
$0
$0
Near by Properties

Harpreet Rakhra
- +1 647-720-5454
- hrakhra75@gmail.com
