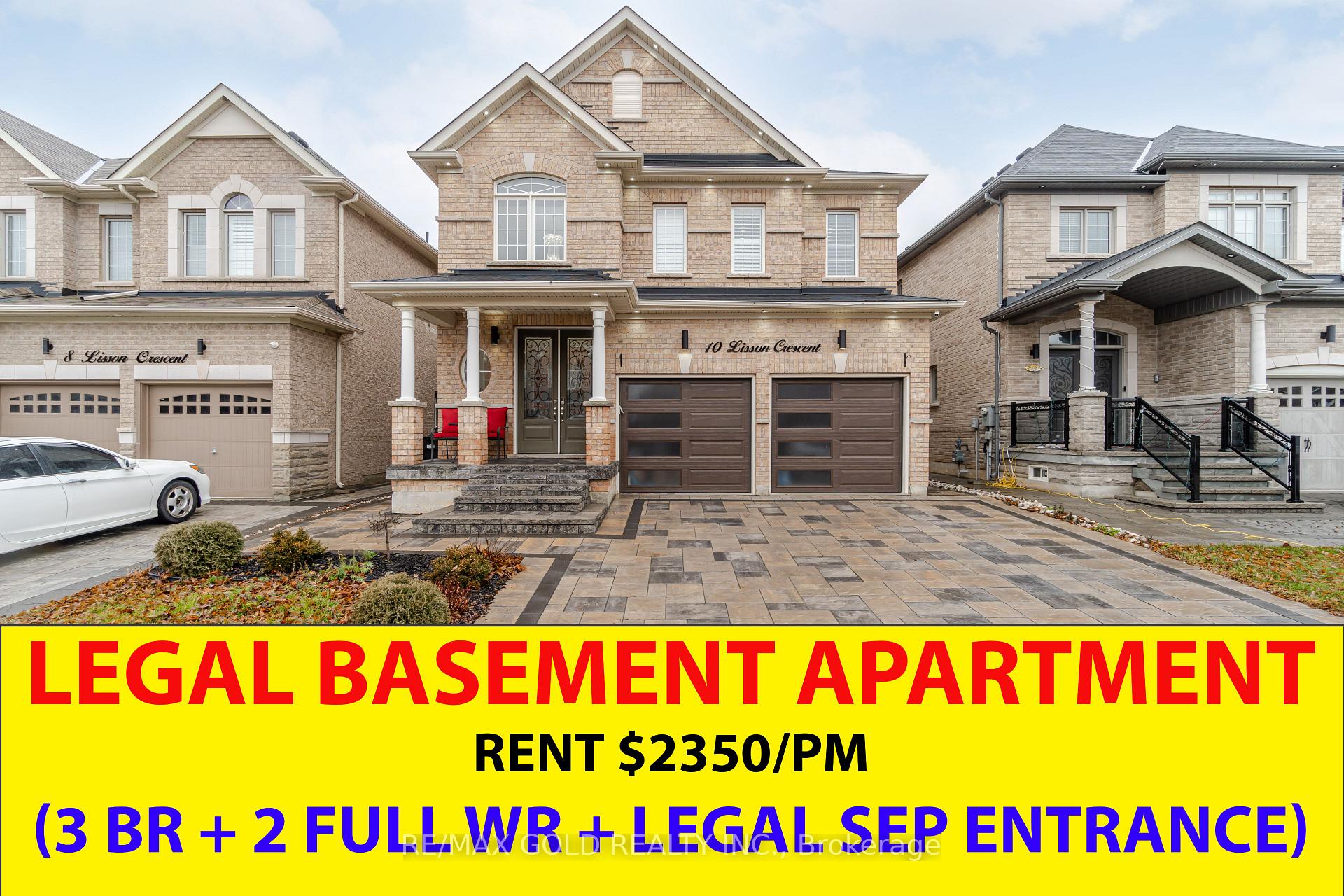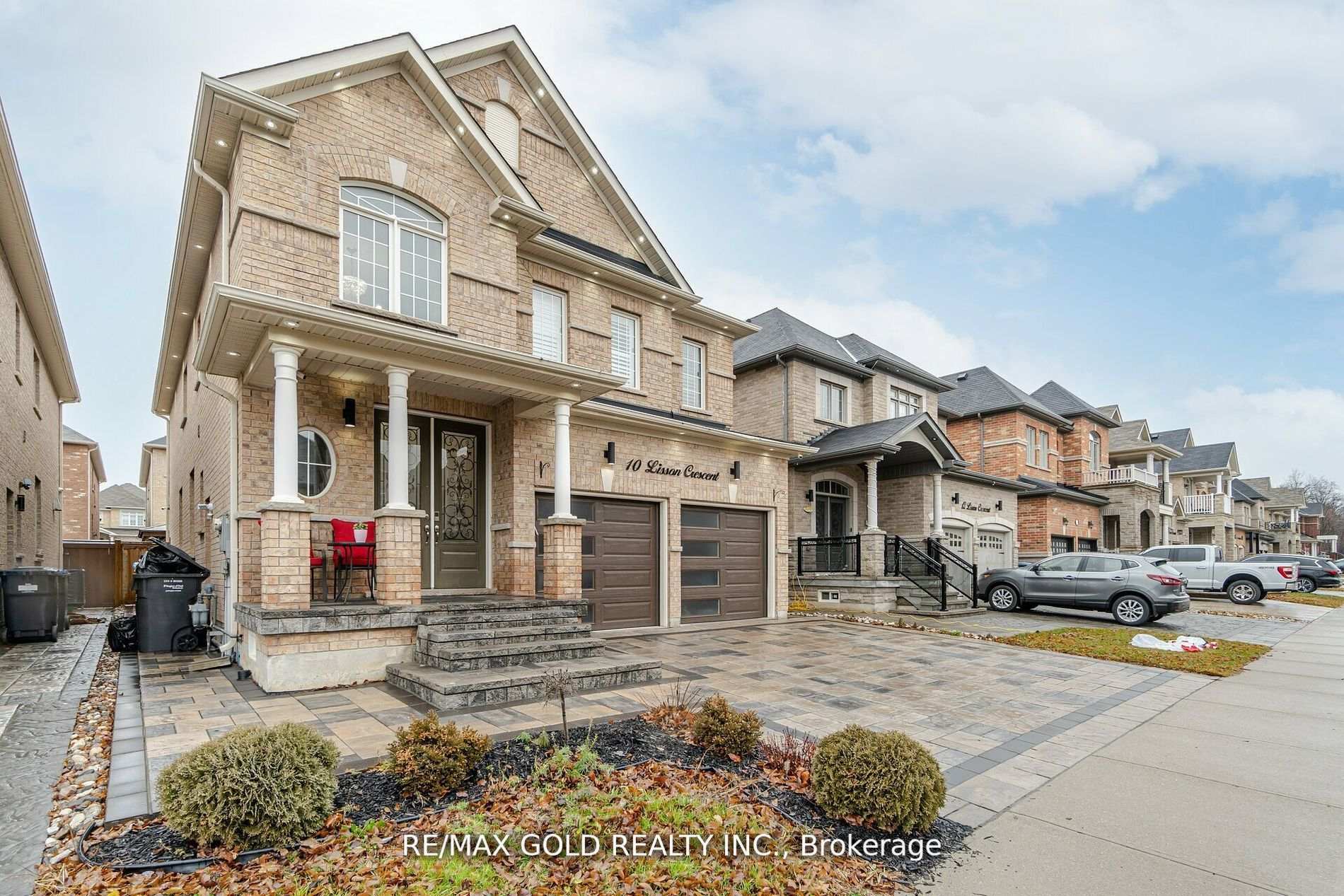

10 Lisson Crescent
Brampton L6X 5H8
$1,629,990
- 4 + 3
- 6
- 3500-5000 Ft2
- 2 days
Extra info
Na
Property Details
Property Type:
Detached
House Style:
2-Storey
Bathrooms:
6
Land Size:
38.06 x 103.35 FT
Water:
Municipal
Parking Places:
4
Fireplace:
Y
Heating Fuel:
Gas
Cross Street:
Queen St West/James Potter
Basement:
Finished
Possession Date:
TBD
Annual Property Taxes:
$8,378.86
Status:
For Sale
Bedrooms:
4 + 3
Total Parking Spaces:
6
A/C Type:
Central Air
Garage Spaces:
2
Driveway:
Private
Heating Type:
Forced Air
Pool Type:
None
Exterior:
Brick
Fronting On:
East
Front Footage:
38.06
Listing ID:
W9394634

Harpreet Rakhra
- +1 647-720-5454
- hrakhra75@gmail.com
Get More Information
Room Details
Levels
Rooms
Dimensions
Features
Ground
Family Room
4.88m x 4.57m
Hardwood Floor Fireplace
Den
3.54m x 2.75m
Hardwood Floor Window
Dining Room
3.54m x 5.80m
Hardwood Floor Window
Living Room
3.54m x 5.80m
Hardwood Floor Window
Kitchen
3.54m x 3.09m
Porcelain Floor Window
Dining Room
3.54m x 3.35m
Porcelain Floor Pot Lights
Second
Primary Bedroom
5.49m x 4.57m
5 Pc Ensuite Hardwood Floor
Bedroom 2
3.47m x 3.66m
4 Pc Ensuite Hardwood Floor
Bedroom 3
3.54m x 4.45m
4 Pc Bath Hardwood Floor
Bedroom 4
3.54m x 4.45m
4 Pc Bath Window
Main
Laundry
—
Laundry Sink Porcelain Floor
Basement
Bedroom
—
Price History
Date
13th October 2024
Event
Listed For Sale
Price
$1,629,990
Time On Market
2 days
Mortgage Calculator
Options
Down Payment
Percentage Down
First Mortgage
CMHC / GE Premium
Total Financing
Monthly Mortgage Payment
Taxes / Fees
Total Payment
Total Yearly Payments
Option 1
$0
%
$0
$0
$0
$0
$0
$0
$0
Option 2
$0
%
$0
$0
$0
$0
$0
$0
$0
Option 3
$0
%
$0
$0
$0
$0
$0
$0
$0
Near by Properties

Harpreet Rakhra
- +1 647-720-5454
- hrakhra75@gmail.com
