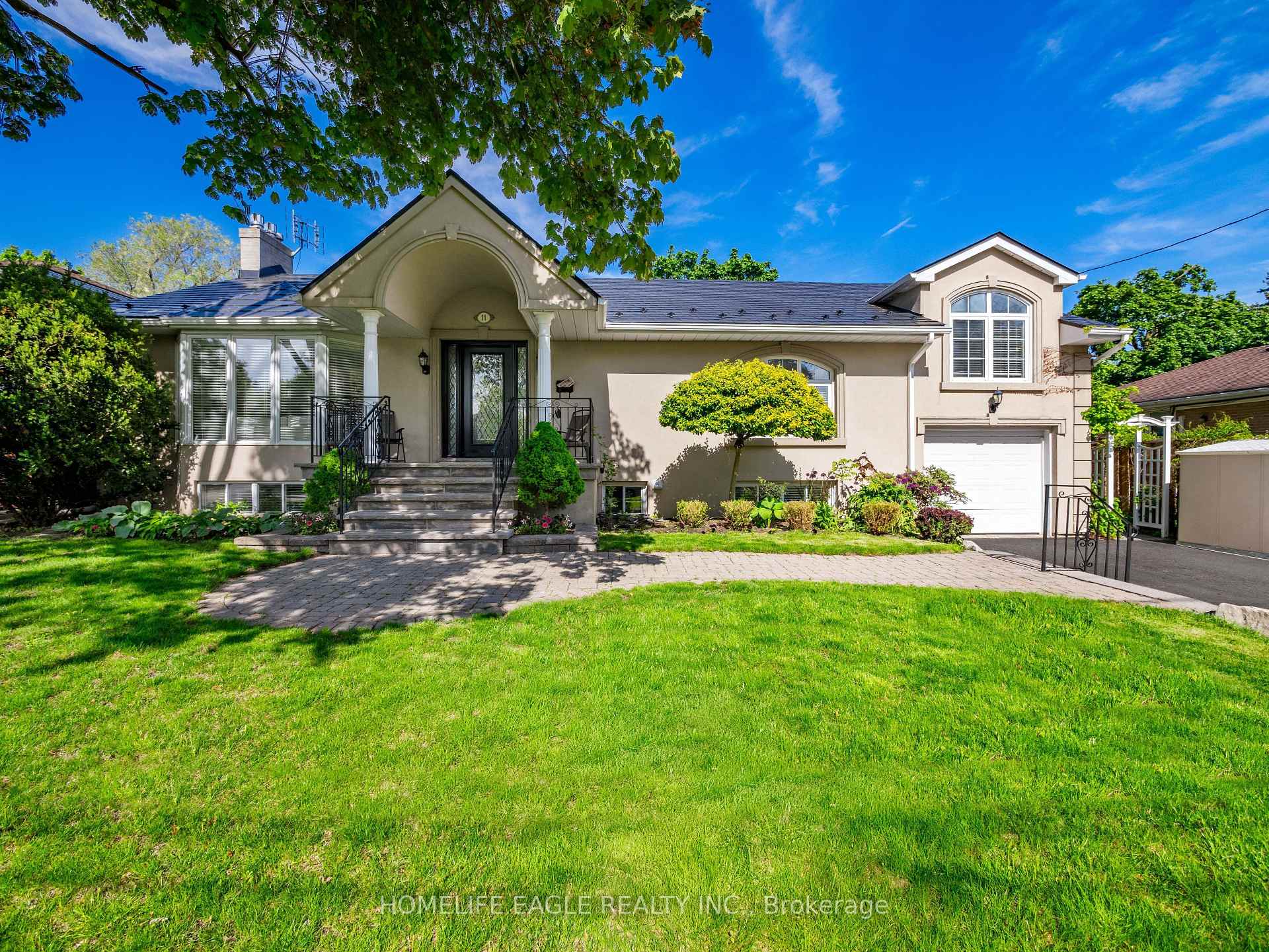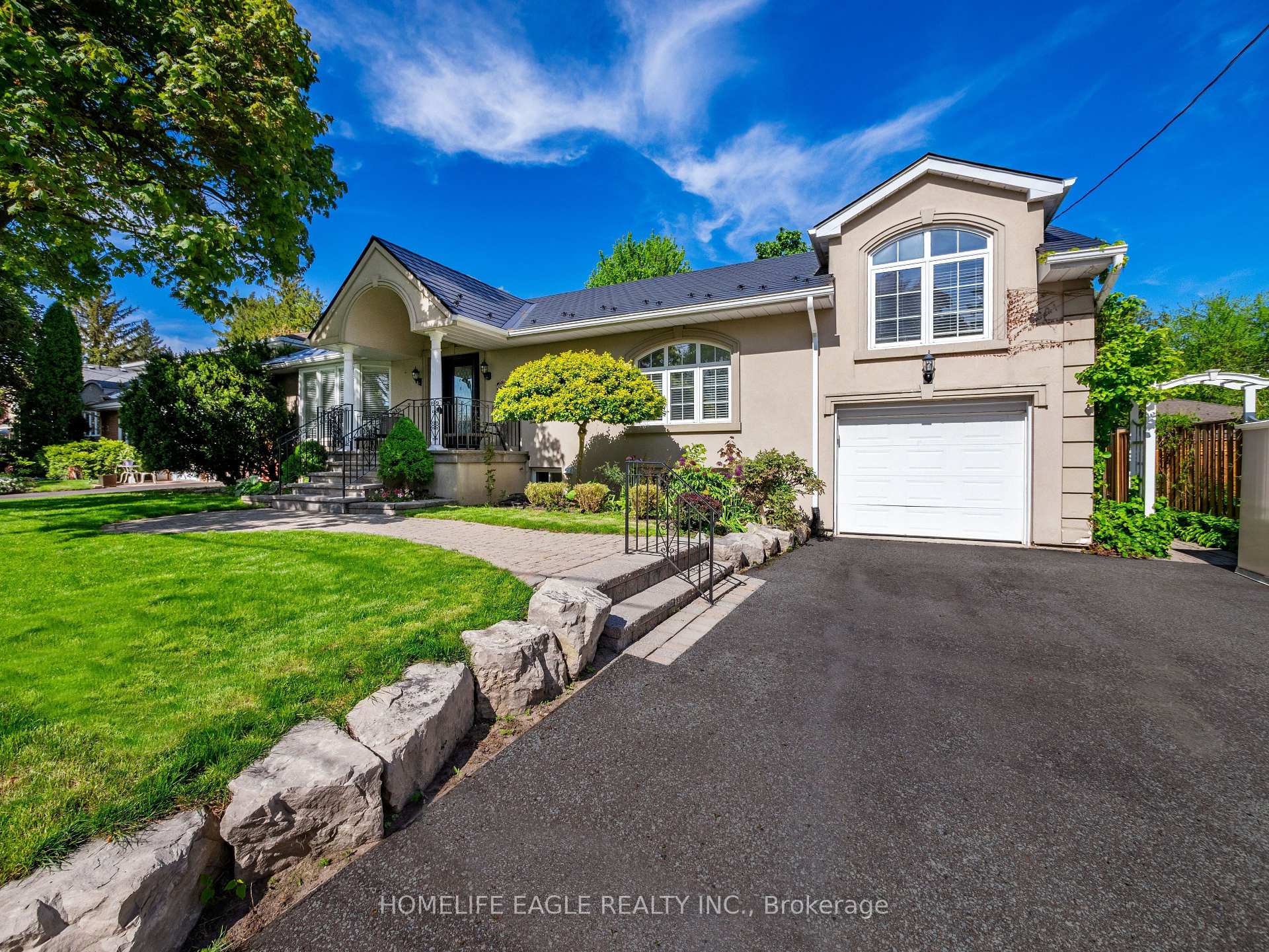

11 Knollside Drive
Richmond Hill L4C 4W7
$1,199,900
- 3 + 3
- 3
- 1500-2000 Ft2
- 13 hours
Extra info
Na
Property Details
Property Type:
Detached
House Style:
Bungalow
Bathrooms:
3
Land Size:
70.00 x 100.00 FT
Parking Places:
6
Fireplace:
Y
Heating Fuel:
Gas
Cross Street:
Mill Pond & Trench St
Basement:
Separate Entrance
Possession Date:
Flexible
Annual Property Taxes:
$7,195.29
Status:
For Sale
Bedrooms:
3 + 3
Total Parking Spaces:
6
A/C Type:
Central Air
Garage Spaces:
1
Driveway:
Private
Heating Type:
Forced Air
Pool Type:
None
Exterior:
Stucco (Plaster)
Fronting On:
North
Front Footage:
70
Listing ID:
N12542476

Harpreet Rakhra
- +1 647-720-5454
- hrakhra75@gmail.com
Get More Information
Room Details
Levels
Rooms
Dimensions
Features
Main
Living Room
5.19m x 5.25m
Hardwood Floor Bow Window
Dining Room
3.26m x 3.46m
Hardwood Floor French Doors
Kitchen
3.48m x 3.83m
Ceramic Floor Stainless Steel Appl
Family Room
4.44m x 5.01m
Ceramic Floor Large Window
Primary Bedroom
5.10m x 3.18m
Hardwood Floor His and Hers Closets
Bedroom 2
4.69m x 3.23m
Hardwood Floor Double Closet
Bedroom 3
3.69m x 3.47m
Hardwood Floor Closet
Basement
Great Room
6.48m x 3.70m
Laminate Window
Kitchen
5.70m x 2.30m
Laminate B/I Appliances
Bedroom 4
3.84m x 4.70m
Broadloom Double Closet
Bedroom 5
2.88m x 12.10m
Broadloom Closet
Bedroom
2.88m x 3.60m
Broadloom Closet
Price History
Date
13th November 2025
Event
Listed For Sale
Price
$1,199,900
Time On Market
13 hours
Mortgage Calculator
Options
Down Payment
Percentage Down
First Mortgage
CMHC / GE Premium
Total Financing
Monthly Mortgage Payment
Taxes / Fees
Total Payment
Total Yearly Payments
Option 1
$0
%
$0
$0
$0
$0
$0
$0
$0
Option 2
$0
%
$0
$0
$0
$0
$0
$0
$0
Option 3
$0
%
$0
$0
$0
$0
$0
$0
$0
Near by Properties

Harpreet Rakhra
- +1 647-720-5454
- hrakhra75@gmail.com
