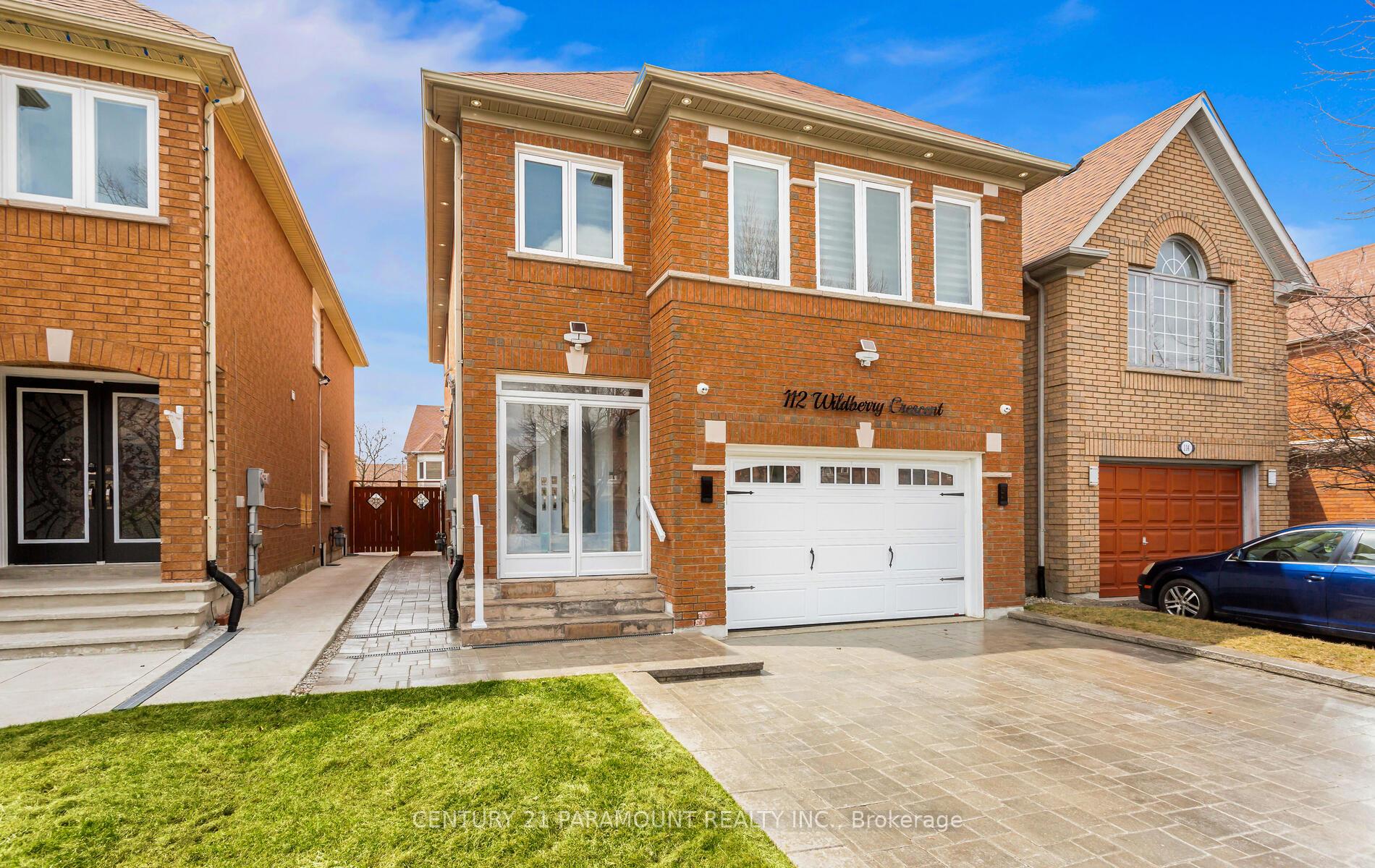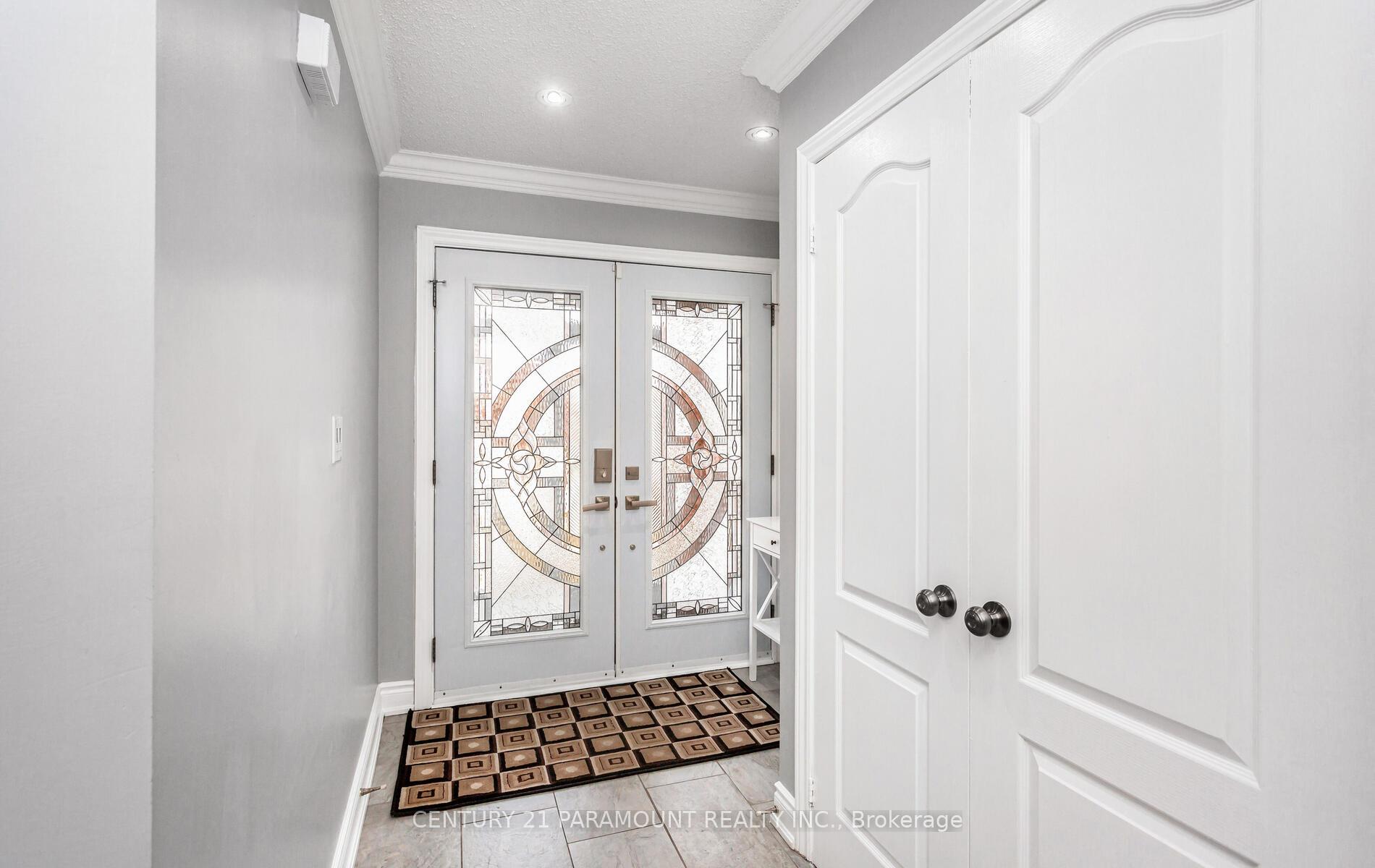

112 Wildberry Crescent
Brampton L6R 1J8
$1,085,000
- 4 + 1
- 4
- 2000-2500 Ft2
- 14 hours
Extra info
Na
Property Details
Property Type:
Detached
House Style:
2-Storey
Bathrooms:
4
Land Size:
30.00 x 108.00 FT
Parking Places:
4
Fireplace:
Y
Heating Fuel:
Gas
Cross Street:
Fernforest Dr/Sandalwood Pkway
Basement:
Separate Entrance
Possession Date:
TBA
Annual Property Taxes:
$5,799.90
Status:
For Sale
Bedrooms:
4 + 1
Total Parking Spaces:
6
A/C Type:
Central Air
Garage Spaces:
2
Driveway:
Private Double
Heating Type:
Forced Air
Pool Type:
None
Exterior:
Brick
Fronting On:
West
Front Footage:
30
Listing ID:
W12248614

Harpreet Rakhra
- +1 647-720-5454
- hrakhra75@gmail.com
Get More Information
Room Details
Levels
Rooms
Dimensions
Features
Ground
Living Room
7.00m x 3.30m
Combined w/Dining Hardwood Floor
Kitchen
5.00m x 3.00m
Ceramic Floor Ceramic Backsplash
Family Room
4.00m x 3.40m
W/O To Yard Hardwood Floor
Second
Primary Bedroom
5.00m x 3.60m
4 Pc Ensuite Walk-In Closet(s)
Bedroom 2
3.10m x 3.00m
Closet Hardwood Floor
Bedroom 3
3.35m x 3.05m
Hardwood Floor Window
Bedroom 4
3.75m x 3.50m
Hardwood Floor Closet
Laundry
2.45m x 2.00m
Ceramic Floor
Basement
Living Room
5.80m x 3.50m
Laminate
Price History
Date
26th June 2025
Event
Listed For Sale
Price
$1,085,000
Time On Market
14 hours
Mortgage Calculator
Options
Down Payment
Percentage Down
First Mortgage
CMHC / GE Premium
Total Financing
Monthly Mortgage Payment
Taxes / Fees
Total Payment
Total Yearly Payments
Option 1
$0
%
$0
$0
$0
$0
$0
$0
$0
Option 2
$0
%
$0
$0
$0
$0
$0
$0
$0
Option 3
$0
%
$0
$0
$0
$0
$0
$0
$0
Near by Properties

Harpreet Rakhra
- +1 647-720-5454
- hrakhra75@gmail.com
