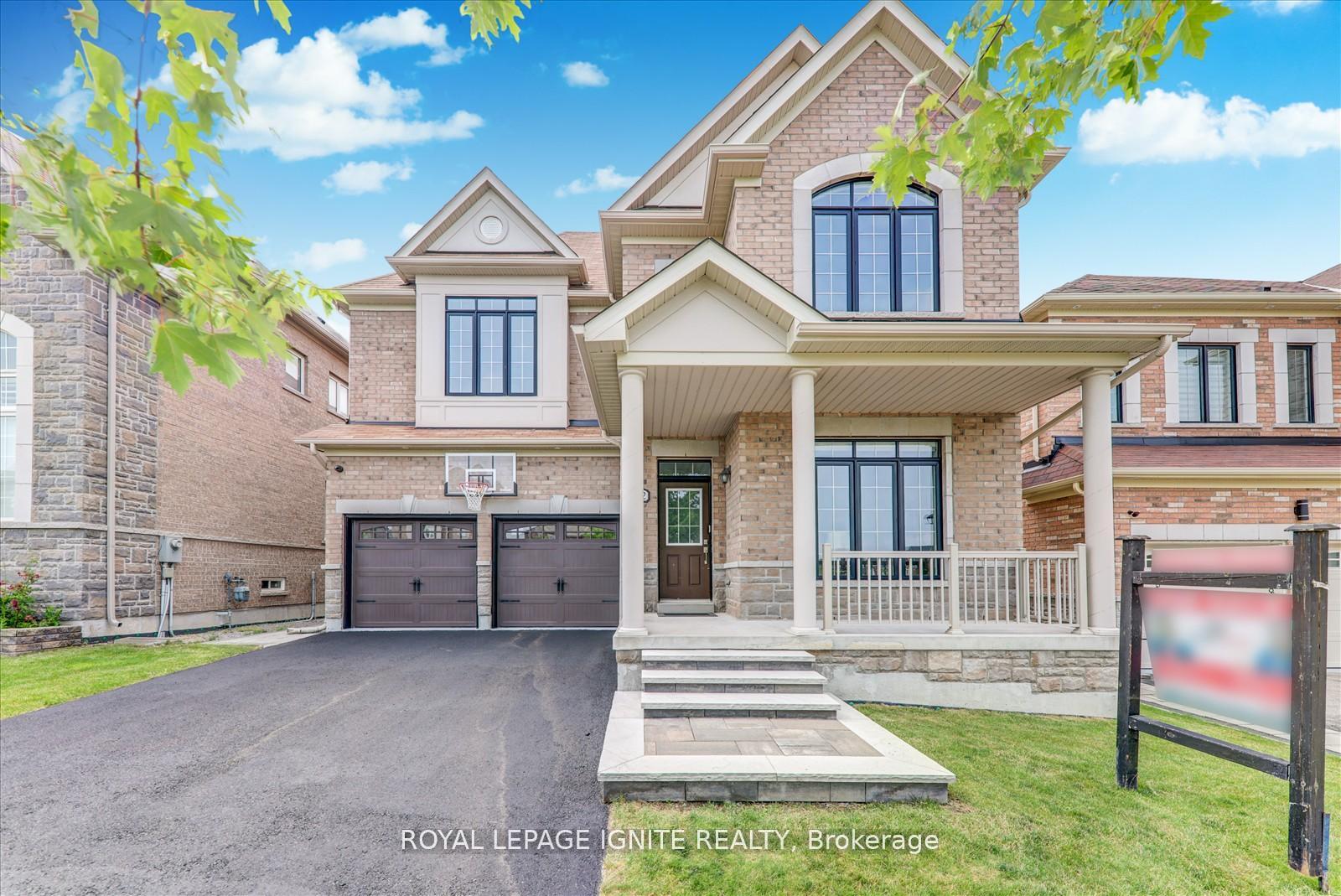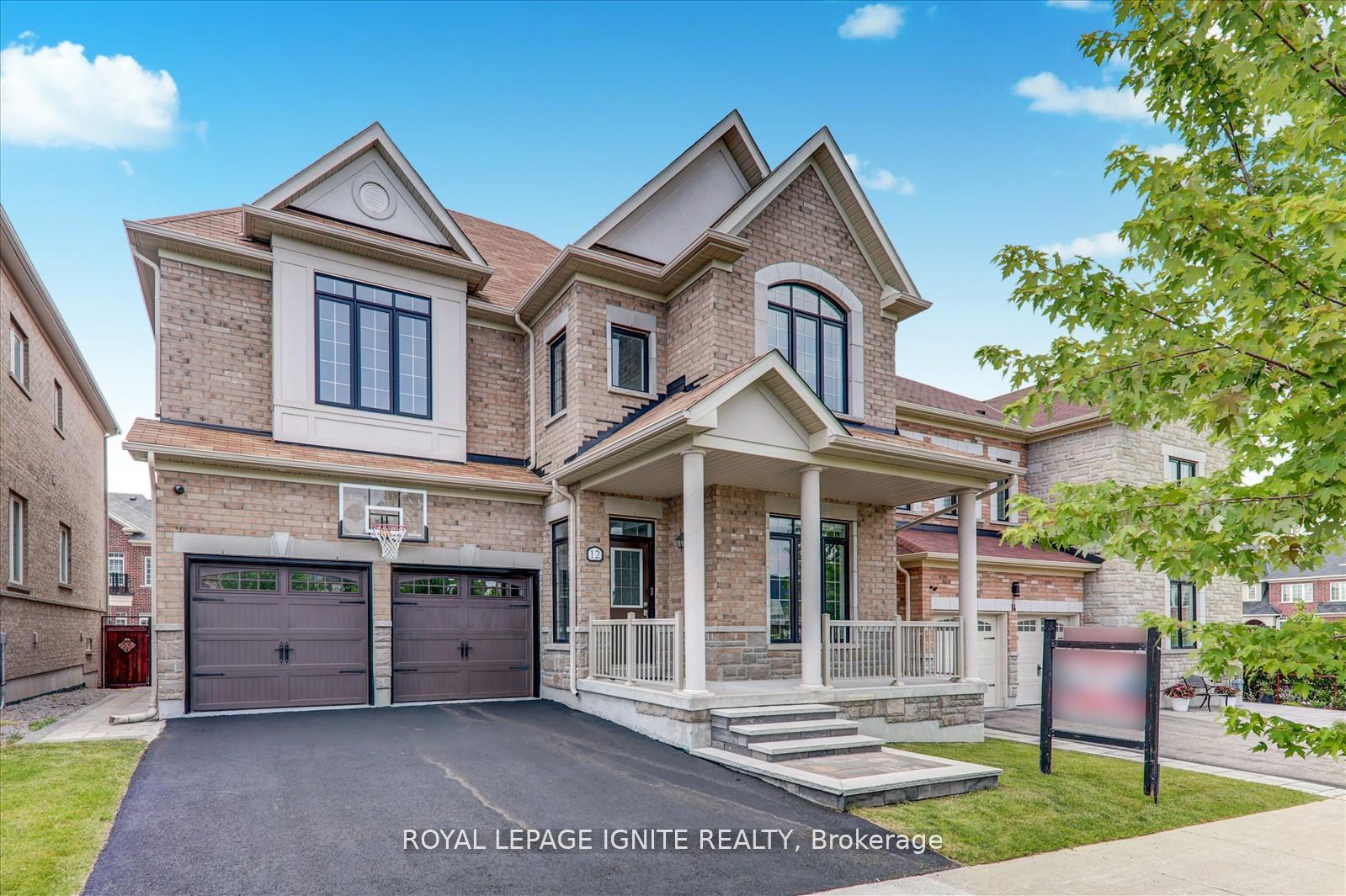

12 Warton Court
Markham L6E 2G1
$1,488,888
- 4 + 2
- 5
- 3000-3500 Ft2
- 2 weeks
Extra info
Na
Property Details
Property Type:
Detached
House Style:
2-Storey
Bathrooms:
5
Land Size:
45.00 x 94.00 FT
Parking Places:
2
Fireplace:
Y
Heating Fuel:
Gas
Cross Street:
Markham/Major Mackenzie
Basement:
Full
Annual Property Taxes:
$8,354.32
Status:
For Sale
Bedrooms:
4 + 2
Total Parking Spaces:
4
A/C Type:
Central Air
Garage Spaces:
2
Driveway:
Private Double
Heating Type:
Forced Air
Pool Type:
None
Exterior:
Brick
Fronting On:
West
Front Footage:
45
Listing ID:
N12332847

Harpreet Rakhra
- +1 647-720-5454
- hrakhra75@gmail.com
Get More Information
Room Details
Levels
Rooms
Dimensions
Features
Main
Living Room
3.38m x 3.35m
Hardwood Floor Window
Office
3.38m x 3.35m
Hardwood Floor Window
Dining Room
3.35m x 4.57m
Hardwood Floor Window
Family Room
4.87m x 3.65m
Hardwood Floor Gas Fireplace
Kitchen
2.43m x 4.26m
Ceramic Floor Granite Counters
Breakfast
3.04m x 4.38m
Ceramic Floor W/O To Deck
Second
Primary Bedroom
3.65m x 7.92m
Hardwood Floor Walk-In Closet(s)
Bedroom 2
5.48m x 3.65m
Hardwood Floor Closet
Bedroom 3
3.65m x 3.65m
Hardwood Floor Closet
Bedroom 4
3.35m x 4.45m
Hardwood Floor Closet
Basement
Bedroom 5
4.26m x 4.57m
Laminate Closet
Living Room
10.66m x 3.65m
Laminate Window
5.18m x 3.65m
Laminate Centre Island
Dining Room
5.18m x 3.65m
Laminate Combined w/Kitchen
Den
3.65m x 3.04m
Laminate
Price History
Date
8th August 2025
Event
Listed For Sale
Price
$1,488,888
Time On Market
2 weeks
Mortgage Calculator
Options
Down Payment
Percentage Down
First Mortgage
CMHC / GE Premium
Total Financing
Monthly Mortgage Payment
Taxes / Fees
Total Payment
Total Yearly Payments
Option 1
$0
%
$0
$0
$0
$0
$0
$0
$0
Option 2
$0
%
$0
$0
$0
$0
$0
$0
$0
Option 3
$0
%
$0
$0
$0
$0
$0
$0
$0
Near by Properties

Harpreet Rakhra
- +1 647-720-5454
- hrakhra75@gmail.com
