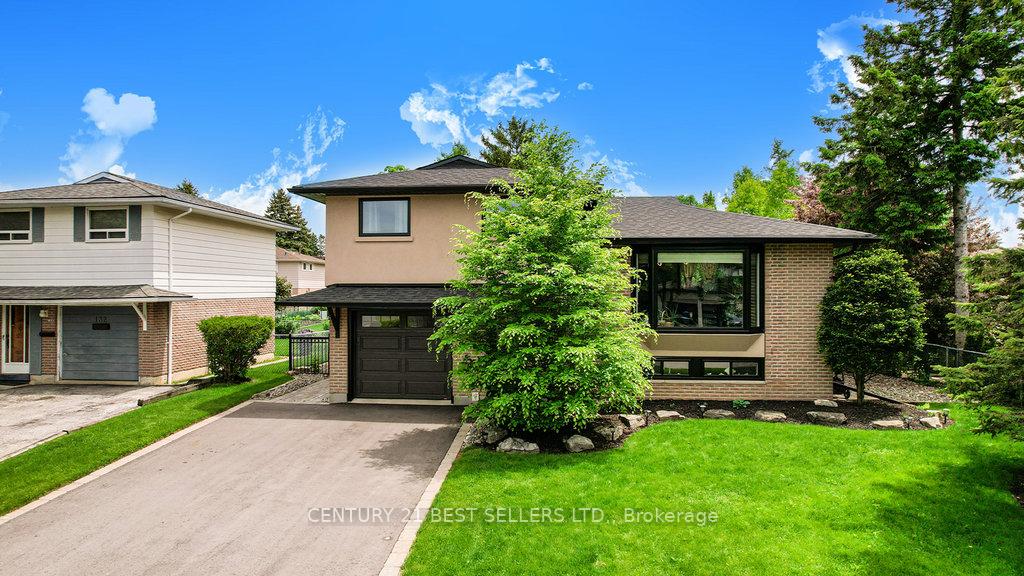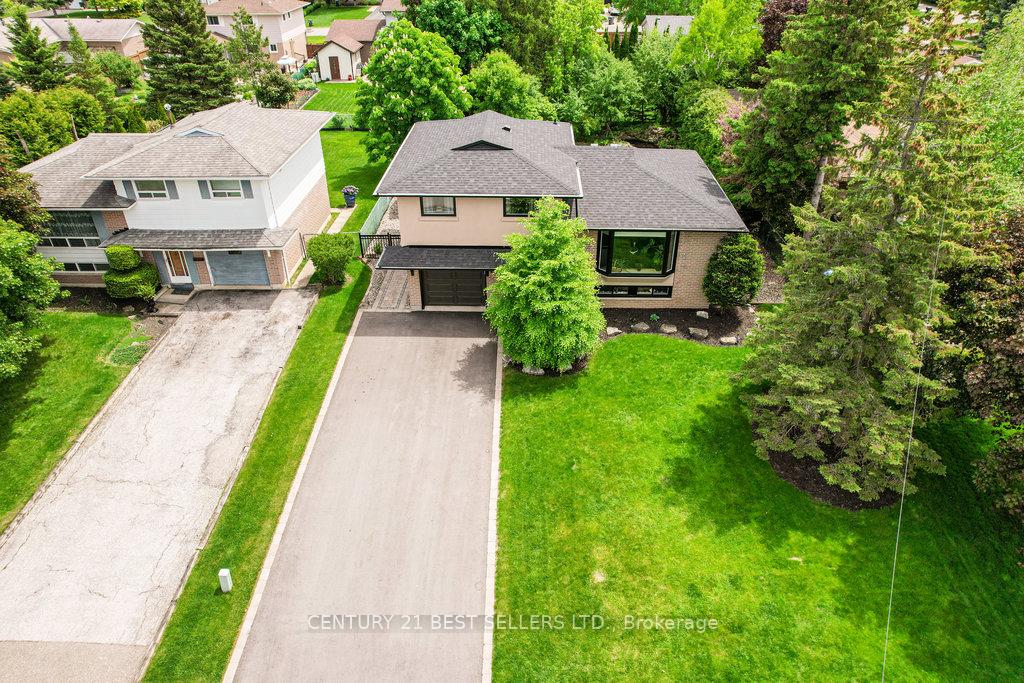

126 Mellow Crescent
Caledon L7E 1Z2
$1,149,900
- 3 + 1
- 2
- 1100-1500 Ft2
- 1 day
Extra info
Na
Property Details
Property Type:
Detached
House Style:
Sidesplit 3
Bathrooms:
2
Land Size:
60.00 x 120.00 FT
Parking Places:
6
Fireplace:
N
Heating Fuel:
Gas
Cross Street:
QUEEN ST S AND ALLAN DR
Basement:
Apartment
Possession Date:
TBD
Annual Property Taxes:
$4,275.00
Status:
For Sale
Bedrooms:
3 + 1
Total Parking Spaces:
7
A/C Type:
Central Air
Garage Spaces:
1
Heating Type:
Forced Air
Pool Type:
None
Exterior:
Brick
Fronting On:
North
Front Footage:
60
Listing ID:
W12363273

Harpreet Rakhra
- +1 647-720-5454
- hrakhra75@gmail.com
Get More Information
Room Details
Levels
Rooms
Dimensions
Features
Main
Kitchen
5.44m x 4.01m
Hardwood Floor Combined w/Dining
Dining Room
5.44m x 4.01m
Hardwood Floor Combined w/Living
Living Room
5.47m x 3.50m
Hardwood Floor Pot Lights
Upper
Primary Bedroom
3.59m x 2.94m
Hardwood Floor Closet
Bedroom 2
2.61m x 3.42m
Hardwood Floor Closet
Bedroom 3
2.60m x 3.42m
Hardwood Floor Closet
Lower
Kitchen
2.98m x 5.13m
Tile Floor Centre Island
Living Room
2.58m x 2.40m
Tile Floor Open Concept
Bedroom
2.88m x 2.40m
Tile Floor Closet
Price History
Date
25th August 2025
Event
Listed For Sale
Price
$1,149,900
Time On Market
1 day
Mortgage Calculator
Options
Down Payment
Percentage Down
First Mortgage
CMHC / GE Premium
Total Financing
Monthly Mortgage Payment
Taxes / Fees
Total Payment
Total Yearly Payments
Option 1
$0
%
$0
$0
$0
$0
$0
$0
$0
Option 2
$0
%
$0
$0
$0
$0
$0
$0
$0
Option 3
$0
%
$0
$0
$0
$0
$0
$0
$0
Near by Properties

Harpreet Rakhra
- +1 647-720-5454
- hrakhra75@gmail.com
