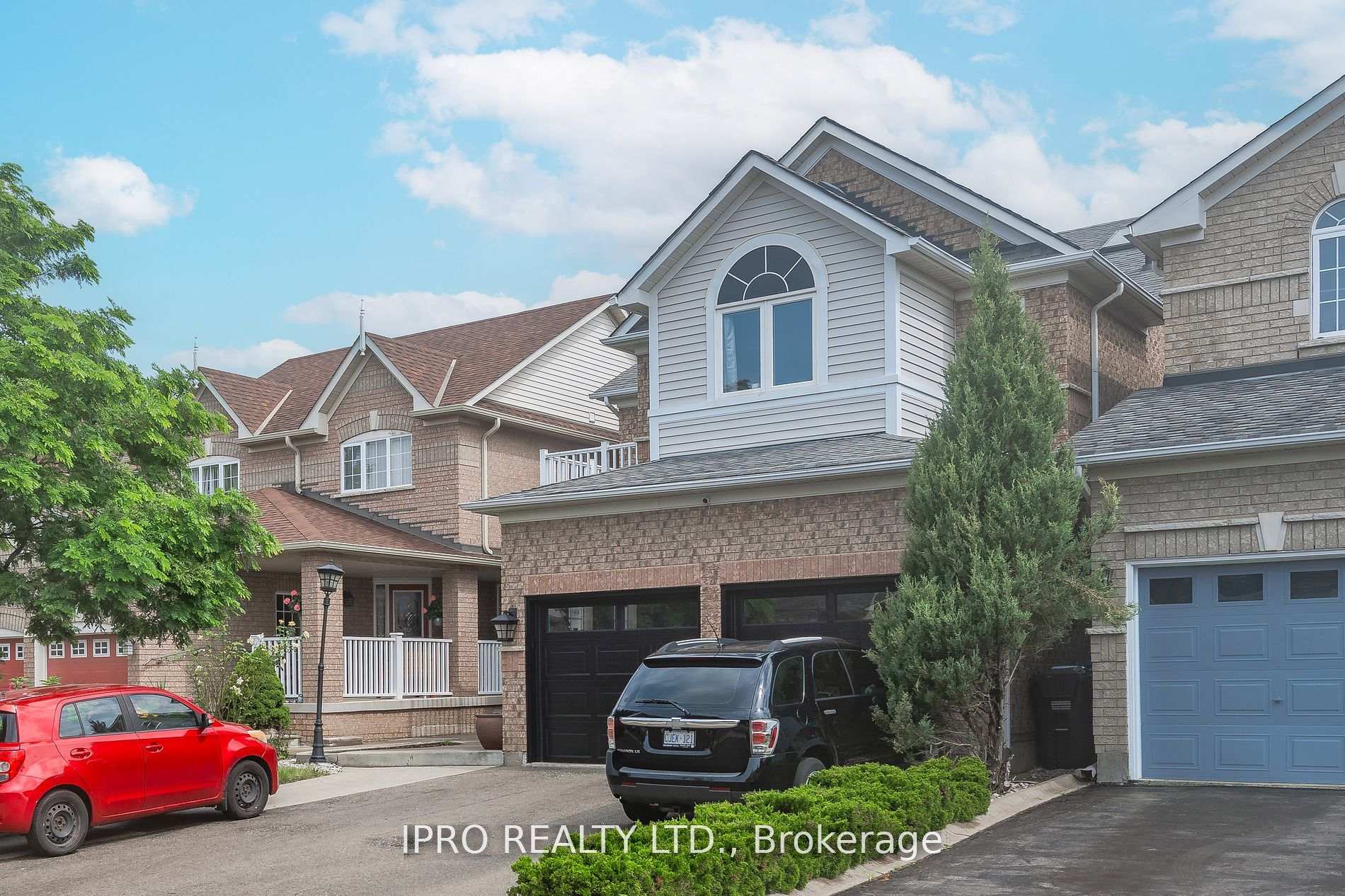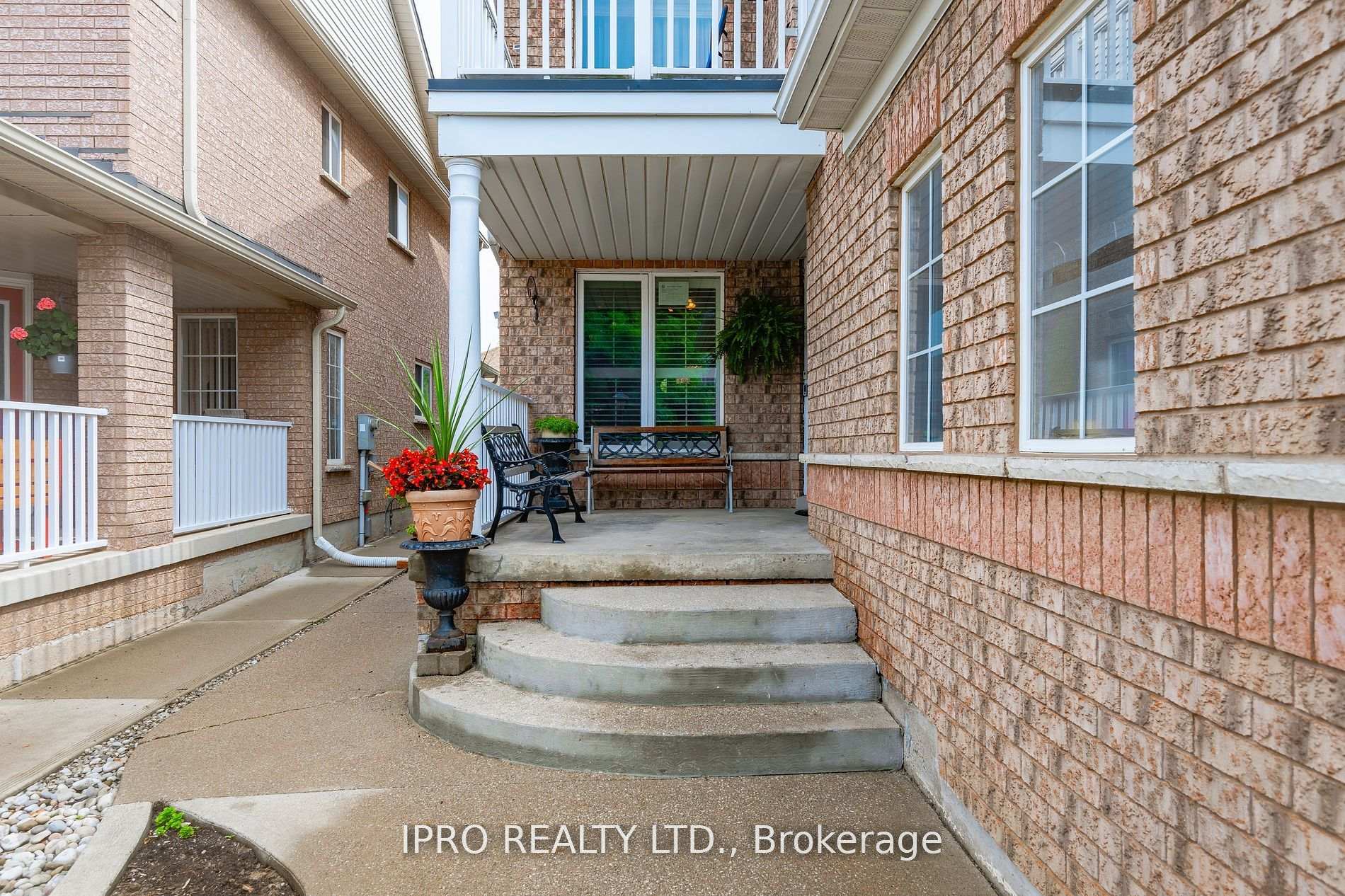

13 Legend Lane
Brampton L6X 5B5
$1,349,000
- 4 + 2
- 5
- 2500-3000 Ft2
- 1 day
Extra info
Na
Property Details
Property Type:
Detached
House Style:
2-Storey
Bathrooms:
5
Land Size:
34.17 x 110.05 FT
Water:
Municipal
Parking Places:
4
Fireplace:
Y
Heating Fuel:
Gas
Cross Street:
Vintage gate & Legend Lane
Basement:
Finished
Possession Date:
60-90 Days
Annual Property Taxes:
$6,464.01
Status:
For Sale
Bedrooms:
4 + 2
Total Parking Spaces:
6
A/C Type:
Central Air
Garage Spaces:
2
Driveway:
Private Double
Heating Type:
Forced Air
Pool Type:
None
Exterior:
Brick
Fronting On:
East
Front Footage:
34.17
Listing ID:
W9398264

Harpreet Rakhra
- +1 647-720-5454
- hrakhra75@gmail.com
Get More Information
Room Details
Levels
Rooms
Dimensions
Features
Main
Foyer
2.67m x 2.12m
Tile Floor
Living Room
4.74m x 3.68m
Hardwood Floor California Shutters
Dining Room
3.68m x 2.91m
Hardwood Floor California Shutters
Family Room
5.28m x 3.84m
Hardwood Floor Gas Fireplace
Kitchen
4.21m x 3.85m
Tile Floor Stainless Steel Appl
Breakfast
2.76m x 2.17m
Tile Floor Sliding Doors
Bathroom
2.61m x 1.82m
2 Pc Bath Tile Floor
Laundry
2.61m x 1.82m
Tile Floor
Second
Primary Bedroom
6.10m x 5.29m
Hardwood Floor Walk-In Closet(s)
Bedroom 2
3.33m x 3.16m
Hardwood Floor
Bedroom 3
3.69m x 3.28m
Hardwood Floor
Bedroom 4
5.64m x 5.61m
Hardwood Floor 4 Pc Ensuite
Price History
Date
16th October 2024
Event
Listed For Sale
Price
$1,349,000
Time On Market
1 day
Mortgage Calculator
Options
Down Payment
Percentage Down
First Mortgage
CMHC / GE Premium
Total Financing
Monthly Mortgage Payment
Taxes / Fees
Total Payment
Total Yearly Payments
Option 1
$0
%
$0
$0
$0
$0
$0
$0
$0
Option 2
$0
%
$0
$0
$0
$0
$0
$0
$0
Option 3
$0
%
$0
$0
$0
$0
$0
$0
$0
Near by Properties

Harpreet Rakhra
- +1 647-720-5454
- hrakhra75@gmail.com
