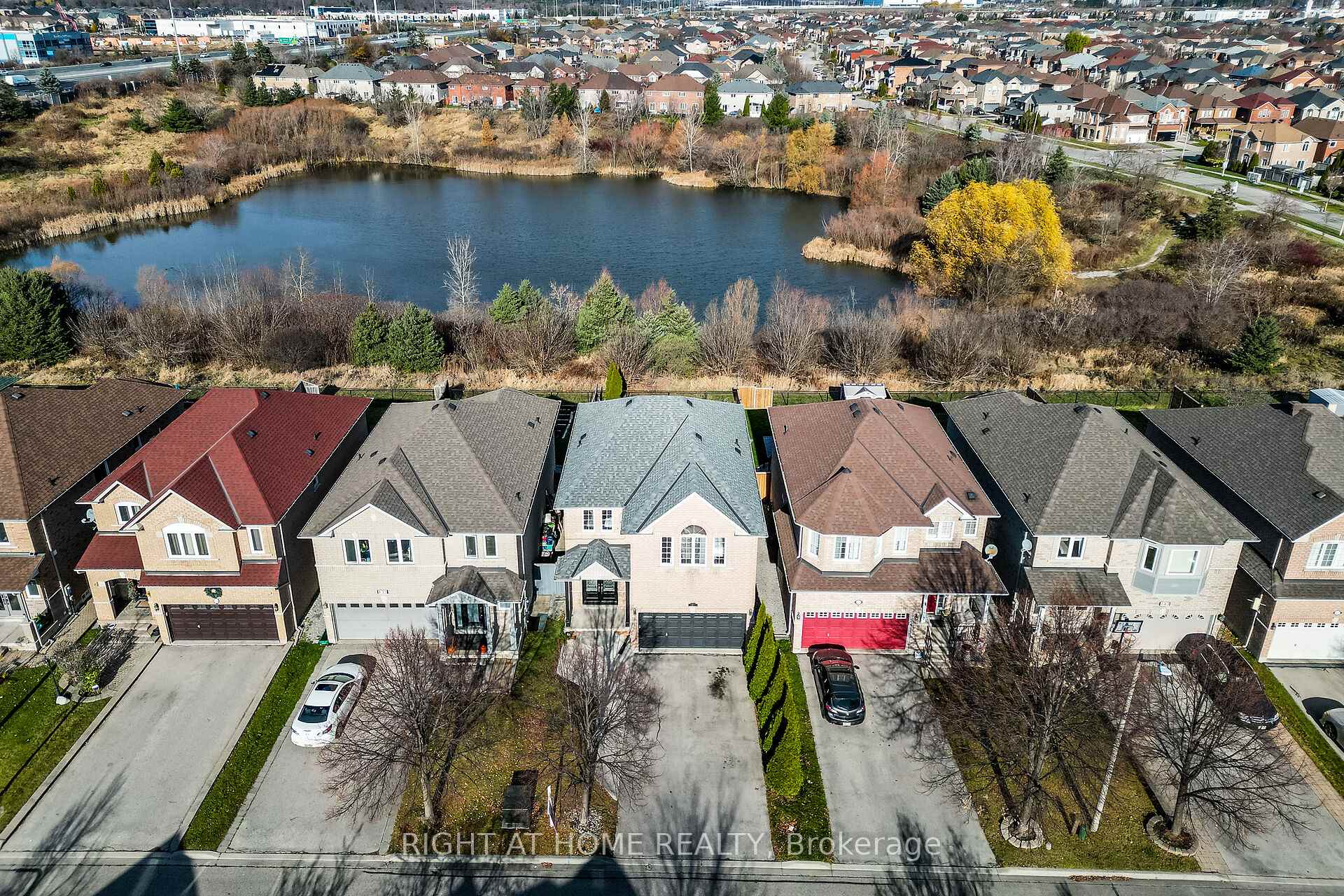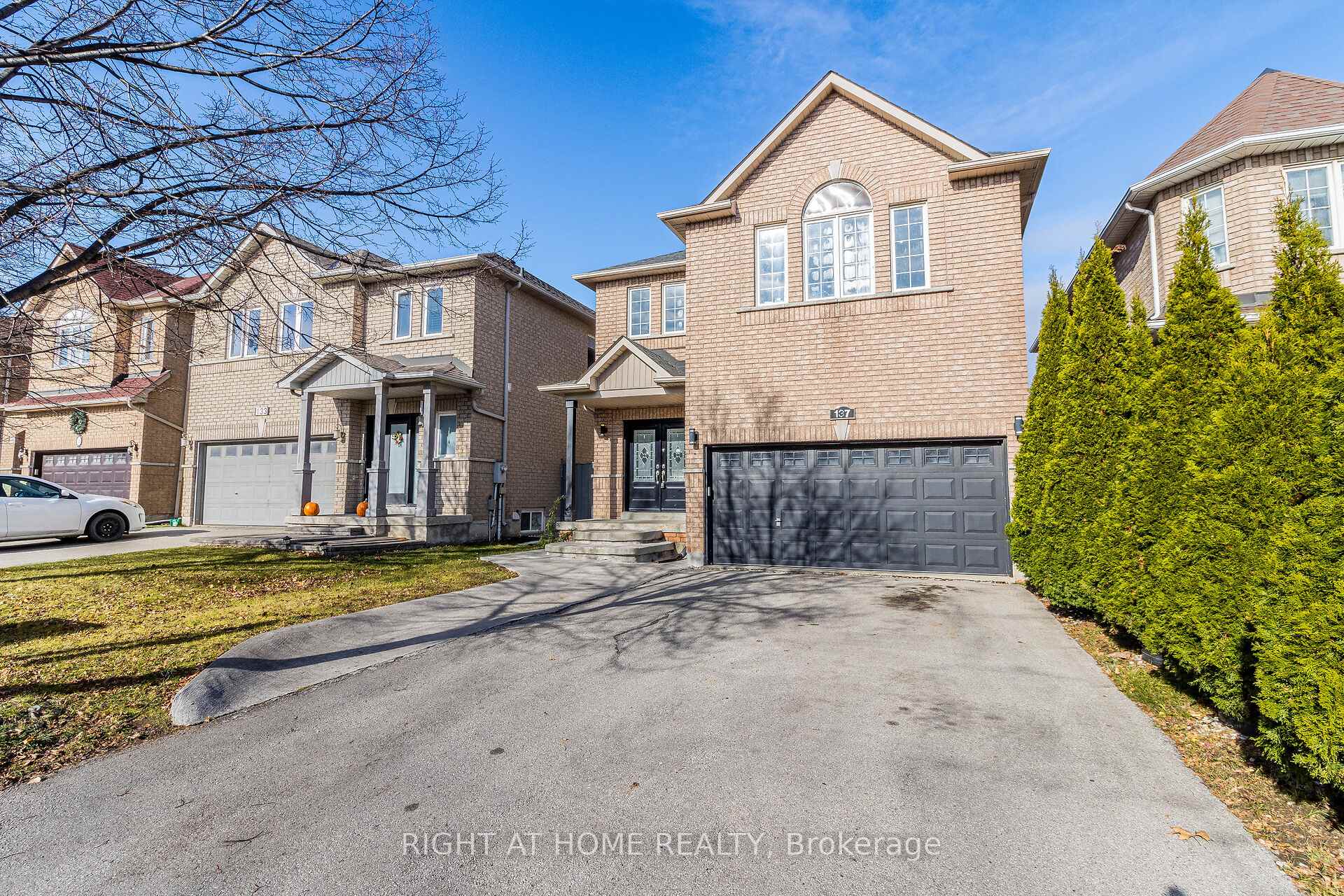

137 Queen Isabella Crescent
Vaughan L6A 3J7
$1,389,000
- 4
- 4
- 2000-2500 Ft2
- 18 hours
Extra info
Upgraded Electrical Work In Garage For 240 V Service , Making It Solar & EV ready.(Spent$2000+) AC 6 Months Old, Furnace 7 Years Old. Premium Lot, Crown Molding on Main/Second. + More Bells & Whistles(Refer To The Attached List),CVC (AS IS)
Property Details
Property Type:
Detached
House Style:
2-Storey
Bathrooms:
4
Land Size:
0.00 x 116.25 FT
Parking Places:
4
Fireplace:
Y
Heating Fuel:
Gas
Cross Street:
JANE ST AND MAJOR MACKENZIE DR
Basement:
Finished
Annual Property Taxes:
$5,596.23
Status:
For Sale
Bedrooms:
4
Total Parking Spaces:
6
A/C Type:
Central Air
Garage Spaces:
2
Driveway:
Private
Heating Type:
Forced Air
Pool Type:
None
Exterior:
Brick
Fronting On:
North
Listing ID:
N11899128

Harpreet Rakhra
- +1 647-720-5454
- hrakhra75@gmail.com
Get More Information
Room Details
Levels
Rooms
Dimensions
Features
Ground
Living Room
6.54m x 4.44m
Hardwood Floor Combined w/Dining
Dining Room
6.54m x 4.44m
Hardwood Floor Combined w/Living
Kitchen
5.48m x 3.60m
Ceramic Floor Stainless Steel Appl
Breakfast
5.48m x 3.60m
Ceramic Floor Combined w/Dining
Laundry
—
Ceramic Floor Access To Garage
Second
Primary Bedroom
5.04m x 3.90m
Hardwood Floor Walk-In Closet(s)
Bedroom 2
4.37m x 4.10m
Hardwood Floor
Bedroom 3
3.73m x 3.60m
Hardwood Floor Closet
Bedroom 4
4.27m x 3.00m
Hardwood Floor Walk-In Closet(s)
Basement
Recreation
—
Laminate Closet
Price History
Date
20th December 2024
Event
Listed For Sale
Price
$1,389,000
Time On Market
18 hours
Mortgage Calculator
Options
Down Payment
Percentage Down
First Mortgage
CMHC / GE Premium
Total Financing
Monthly Mortgage Payment
Taxes / Fees
Total Payment
Total Yearly Payments
Option 1
$0
%
$0
$0
$0
$0
$0
$0
$0
Option 2
$0
%
$0
$0
$0
$0
$0
$0
$0
Option 3
$0
%
$0
$0
$0
$0
$0
$0
$0
Near by Properties

Harpreet Rakhra
- +1 647-720-5454
- hrakhra75@gmail.com
