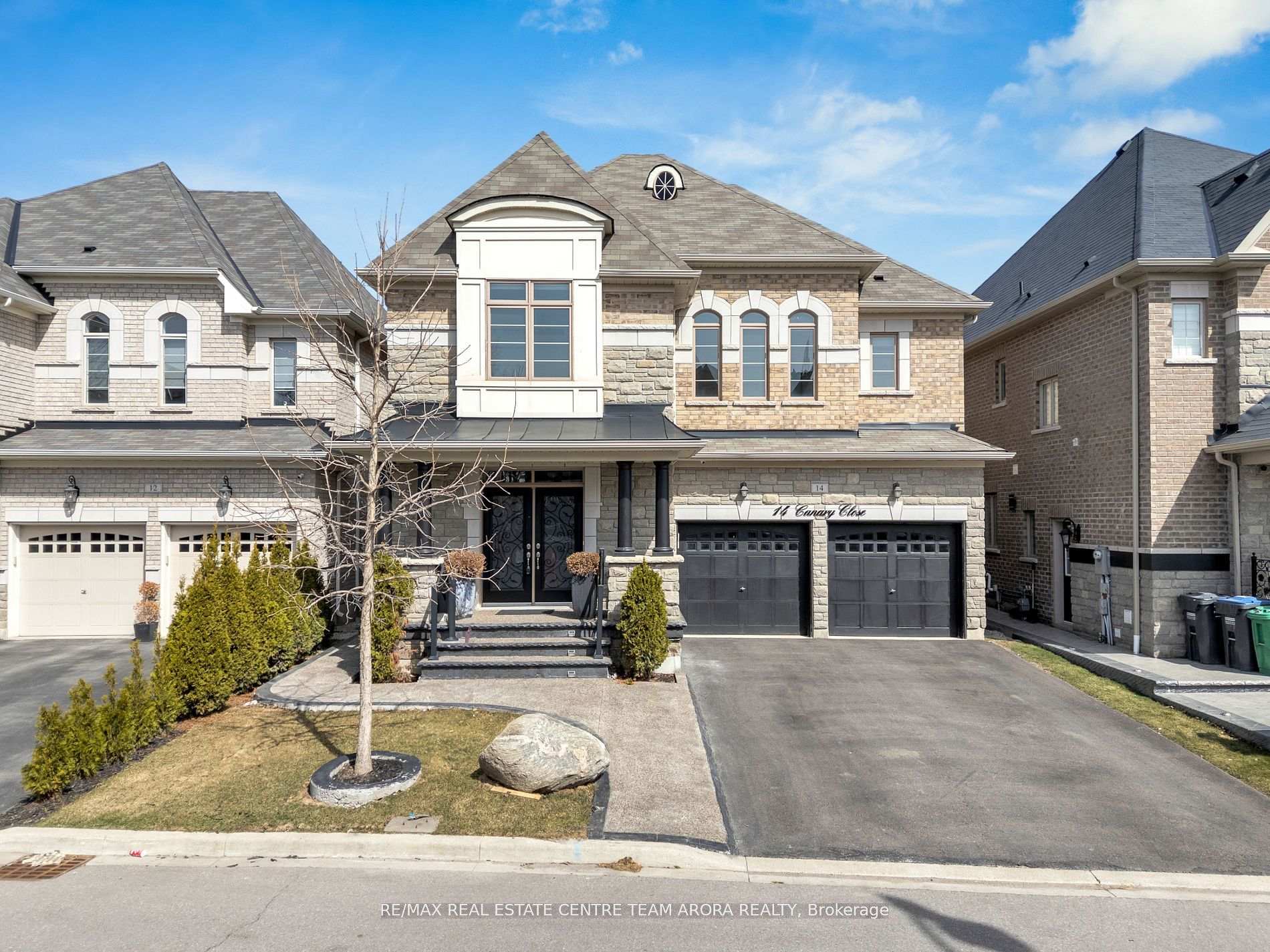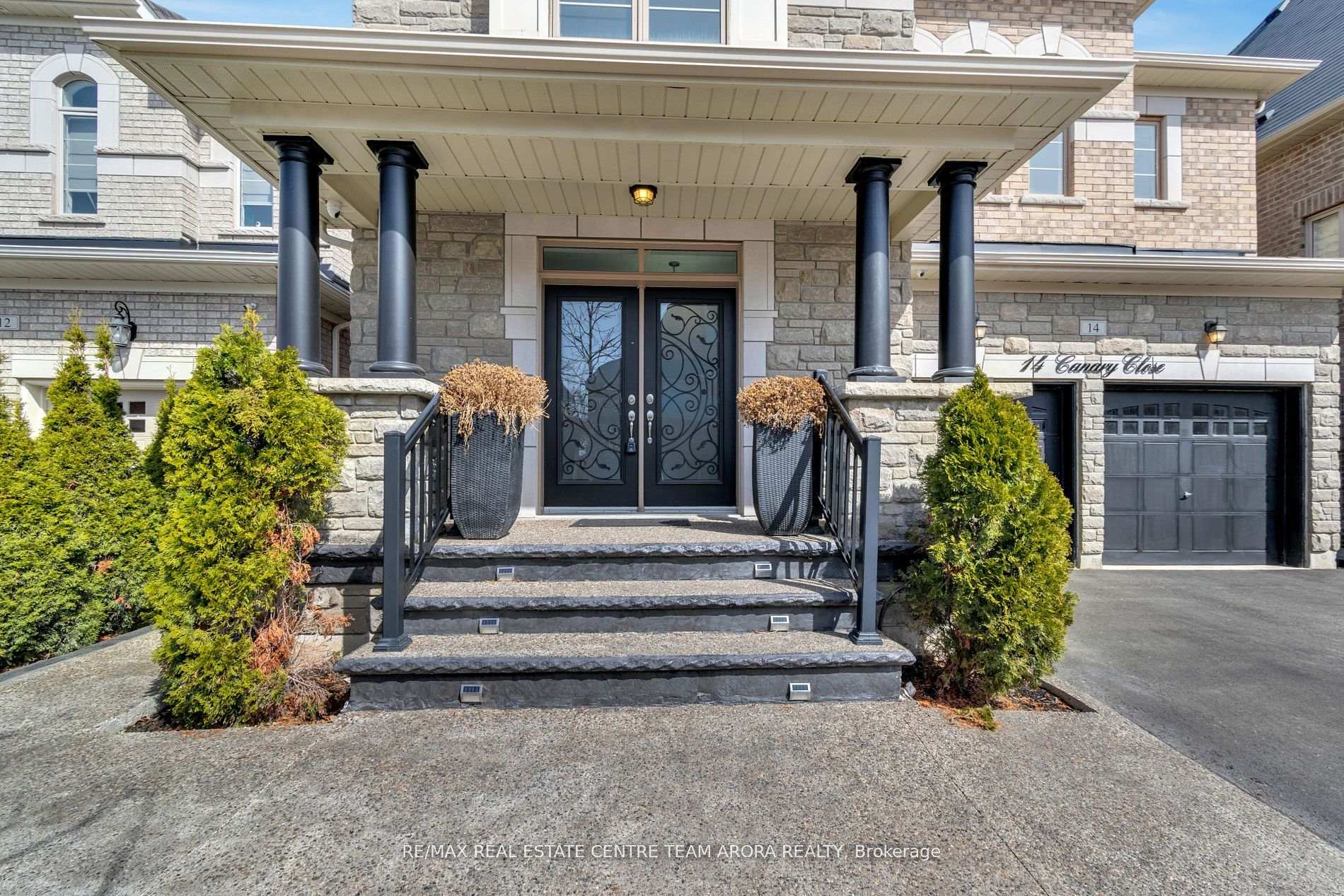

14 Canary Close
Brampton L6X 5L1
$1,599,999
- 4 + 2
- 5
- 3000-3500 Ft2
- 1 month
Extra info
Na
Property Details
Property Type:
Detached
House Style:
2-Storey
Bathrooms:
5
Land Size:
40.99 x 94.50 FT
Parking Places:
4
Fireplace:
Y
Heating Fuel:
Gas
Cross Street:
Williams Pkwy/ Mississauga Rd
Basement:
Separate Entrance
Possession Date:
TBA
Annual Property Taxes:
$8,865.88
Status:
For Sale
Bedrooms:
4 + 2
Total Parking Spaces:
6
A/C Type:
Central Air
Garage Spaces:
2
Driveway:
Private Double
Heating Type:
Heat Pump
Pool Type:
None
Exterior:
Brick
Fronting On:
East
Front Footage:
40.99
Listing ID:
W12224184

Harpreet Rakhra
- +1 647-720-5454
- hrakhra75@gmail.com
Get More Information
Room Details
Levels
Rooms
Dimensions
Features
Main
Family Room
5.89m x 4.61m
Hardwood Floor Gas Fireplace
Living Room
6.11m x 4.31m
Hardwood Floor Combined w/Dining
Dining Room
6.11m x 4.31m
Hardwood Floor Combined w/Living
Kitchen
5.61m x 3.21m
Ceramic Floor Granite Counters
Breakfast
4.01m x 3.35m
Ceramic Floor Open Concept
Second
Primary Bedroom
5.47m x 4.71m
Laminate Walk-In Closet(s)
Bedroom 2
3.91m x 3.35m
Laminate Closet
Bedroom 3
4.39m x 3.00m
Laminate Closet
Bedroom 4
4.08m x 3.96m
Laminate Closet
Basement
Living Room
3.66m x 3.05m
Laminate Open Concept
Price History
Date
16th June 2025
Event
Listed For Sale
Price
$1,599,999
Time On Market
1 month
Mortgage Calculator
Options
Down Payment
Percentage Down
First Mortgage
CMHC / GE Premium
Total Financing
Monthly Mortgage Payment
Taxes / Fees
Total Payment
Total Yearly Payments
Option 1
$0
%
$0
$0
$0
$0
$0
$0
$0
Option 2
$0
%
$0
$0
$0
$0
$0
$0
$0
Option 3
$0
%
$0
$0
$0
$0
$0
$0
$0
Near by Properties

Harpreet Rakhra
- +1 647-720-5454
- hrakhra75@gmail.com
