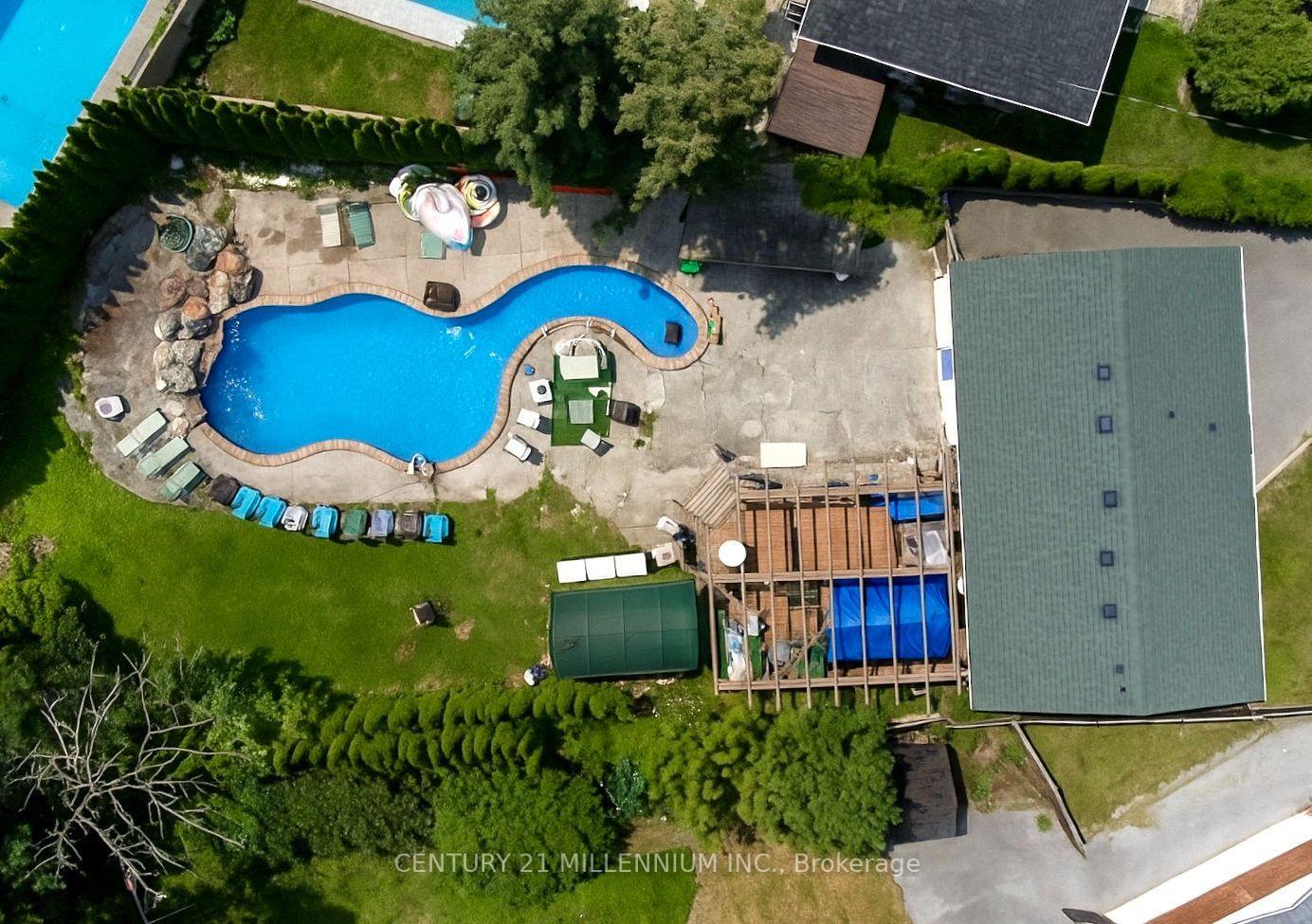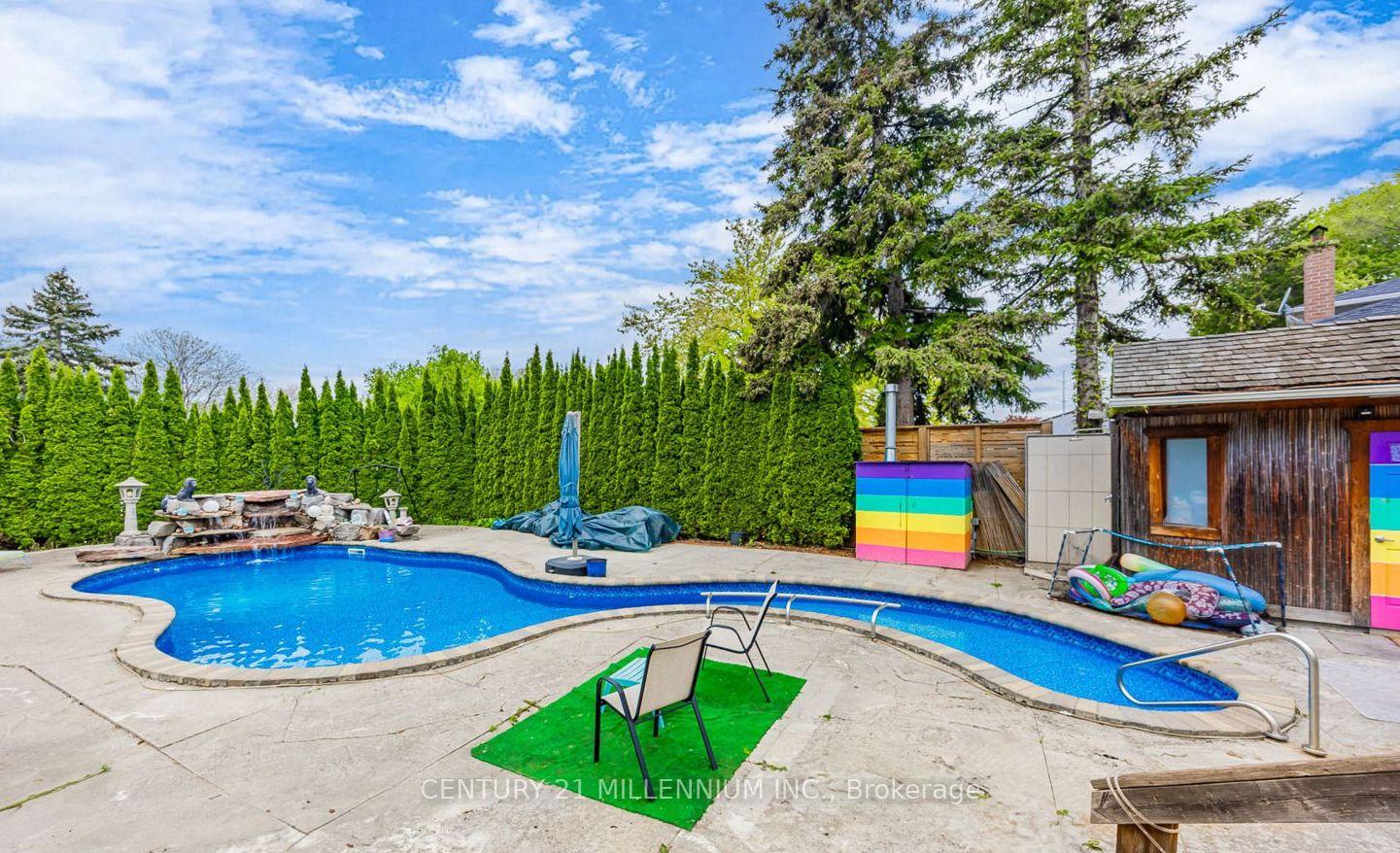

15 Benary Crescent
Toronto E09 M1H 1K9
$919,000
- 3 + 1
- 3
- 700-1100 Ft2
- 1 day
Extra info
Na
Property Details
Property Type:
Detached
House Style:
Sidesplit 3
Bathrooms:
3
Land Size:
50.00 x 179.33 FT
Parking Places:
2
Fireplace:
N
Heating Fuel:
Gas
Cross Street:
McCowan Rd/Lawrence Ave E
Basement:
Finished
Possession Date:
Flexible
Annual Property Taxes:
$4,027.08
Status:
For Sale
Bedrooms:
3 + 1
Total Parking Spaces:
3
A/C Type:
Central Air
Garage Spaces:
1
Driveway:
Private Double
Heating Type:
Forced Air
Pool Type:
Inground
Exterior:
Brick
Fronting On:
South
Front Footage:
50
Listing ID:
E12231324

Harpreet Rakhra
- +1 647-720-5454
- hrakhra75@gmail.com
Get More Information
Room Details
Levels
Rooms
Dimensions
Features
Main
Living Room
4.03m x 3.65m
Picture Window B/I Shelves
Kitchen
2.87m x 2.46m
Large Window Overlooks Backyard
Dining Room
3.20m x 2.05m
W/O To Deck Open Concept
Bedroom 3
2.92m x 2.87m
Window Closet
Upper
Primary Bedroom
3.63m x 3.30m
Large Window Closet
Bedroom 2
3.65m x 2.74m
Large Window Closet
Lower
Recreation
5.02m x 3.65m
Large Window Open Concept
Bedroom 4
3.86m x 2.69m
Window Closet
Price History
Date
19th June 2025
Event
Listed For Sale
Price
$919,000
Time On Market
1 day
Mortgage Calculator
Options
Down Payment
Percentage Down
First Mortgage
CMHC / GE Premium
Total Financing
Monthly Mortgage Payment
Taxes / Fees
Total Payment
Total Yearly Payments
Option 1
$0
%
$0
$0
$0
$0
$0
$0
$0
Option 2
$0
%
$0
$0
$0
$0
$0
$0
$0
Option 3
$0
%
$0
$0
$0
$0
$0
$0
$0
Near by Properties

Harpreet Rakhra
- +1 647-720-5454
- hrakhra75@gmail.com
