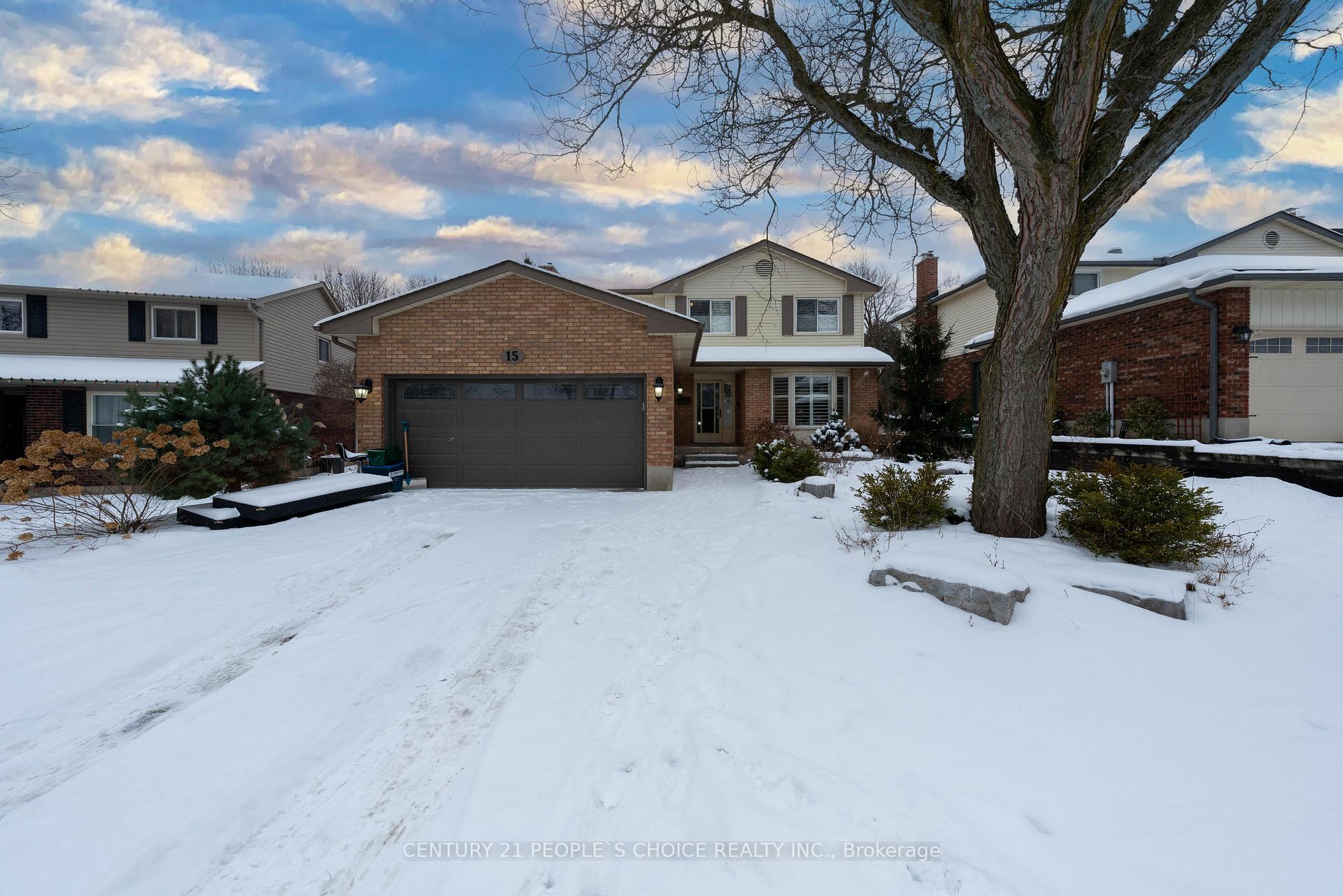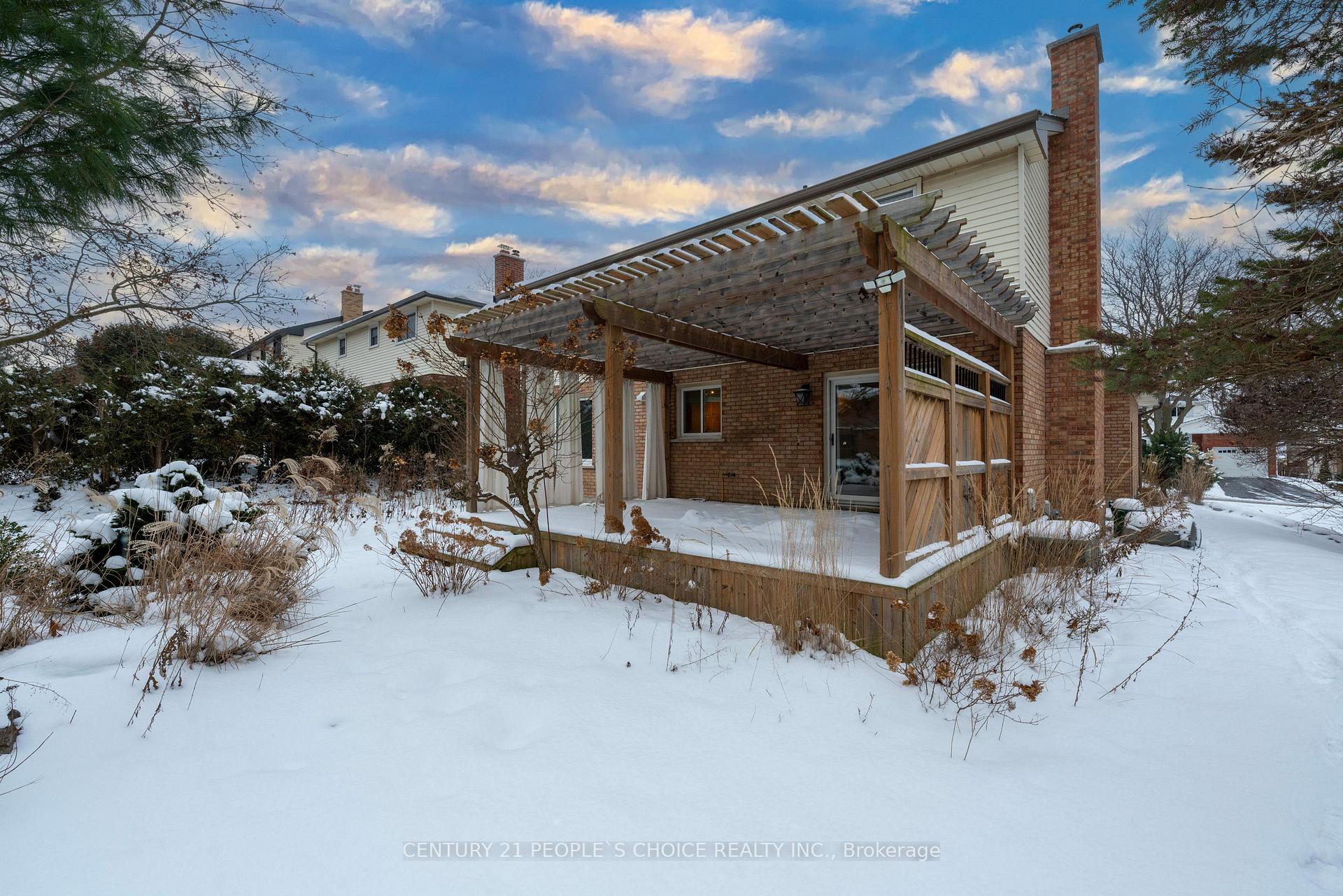

15 Birchlawn Avenue
Cambridge N1S 4S1
$1,035,000
- 4 + 1
- 4
- 1500-2000 Ft2
- 9 hours
Extra info
chimney completely rebricked 2016 at a cost of $20,000. Furnace 2016, Deck 2017, Roof 2016.
Property Details
Property Type:
Detached
House Style:
2-Storey
Bathrooms:
4
Land Size:
0.00 x 116.22 FT
Parking Places:
2
Fireplace:
Y
Heating Fuel:
Gas
Cross Street:
Grand Ridge/Birchlawn
Basement:
Separate Entrance
Possession Date:
VACANT
Annual Property Taxes:
$5,369.00
Status:
For Sale
Bedrooms:
4 + 1
Total Parking Spaces:
4
A/C Type:
Central Air
Garage Spaces:
2
Driveway:
Available
Heating Type:
Forced Air
Pool Type:
None
Exterior:
Brick Front
Fronting On:
South
Listing ID:
X11932980

Harpreet Rakhra
- +1 647-720-5454
- hrakhra75@gmail.com
Get More Information
Room Details
Levels
Rooms
Dimensions
Features
Main
Family Room
4.83m x 3.17m
Kitchen
4.57m x 3.84m
Dining Room
3.38m x 3.40m
Living Room
5.18m x 3.40m
Bathroom
1.85m x 1.07m
2 Pc Bath
Second
Primary Bedroom
3.89m x 5.46m
Bedroom 2
2.77m x 3.15m
Bedroom 3
2.95m x 3.61m
Bedroom 4
2.95m x 3.58m
Basement
Bedroom
3.58m x 2.44m
Kitchen
3.51m x 2.90m
Recreation
3.35m x 8.23m
Price History
Date
21st January 2025
Event
Listed For Sale
Price
$1,035,000
Time On Market
9 hours
Mortgage Calculator
Options
Down Payment
Percentage Down
First Mortgage
CMHC / GE Premium
Total Financing
Monthly Mortgage Payment
Taxes / Fees
Total Payment
Total Yearly Payments
Option 1
$0
%
$0
$0
$0
$0
$0
$0
$0
Option 2
$0
%
$0
$0
$0
$0
$0
$0
$0
Option 3
$0
%
$0
$0
$0
$0
$0
$0
$0
Near by Properties

Harpreet Rakhra
- +1 647-720-5454
- hrakhra75@gmail.com
