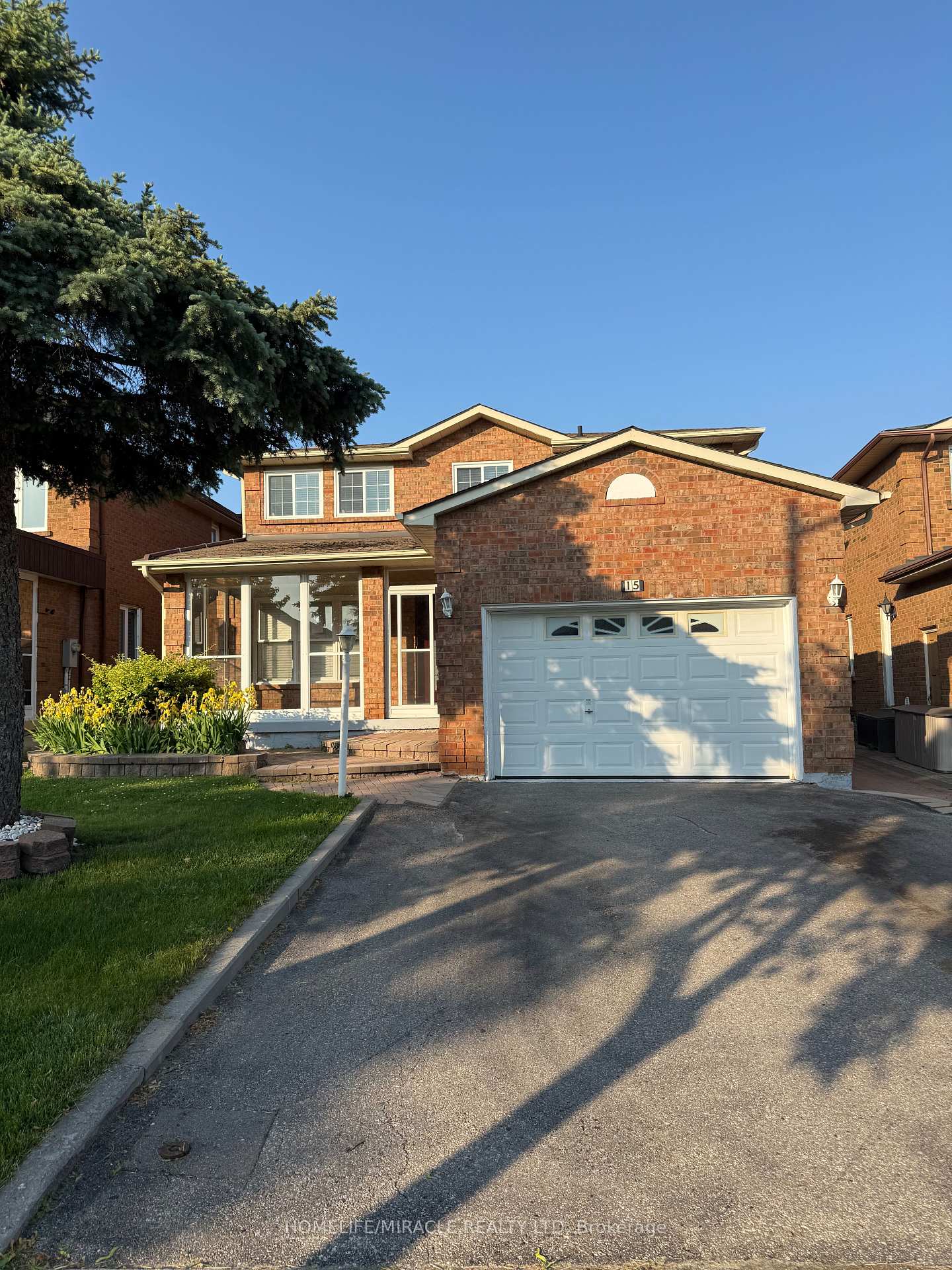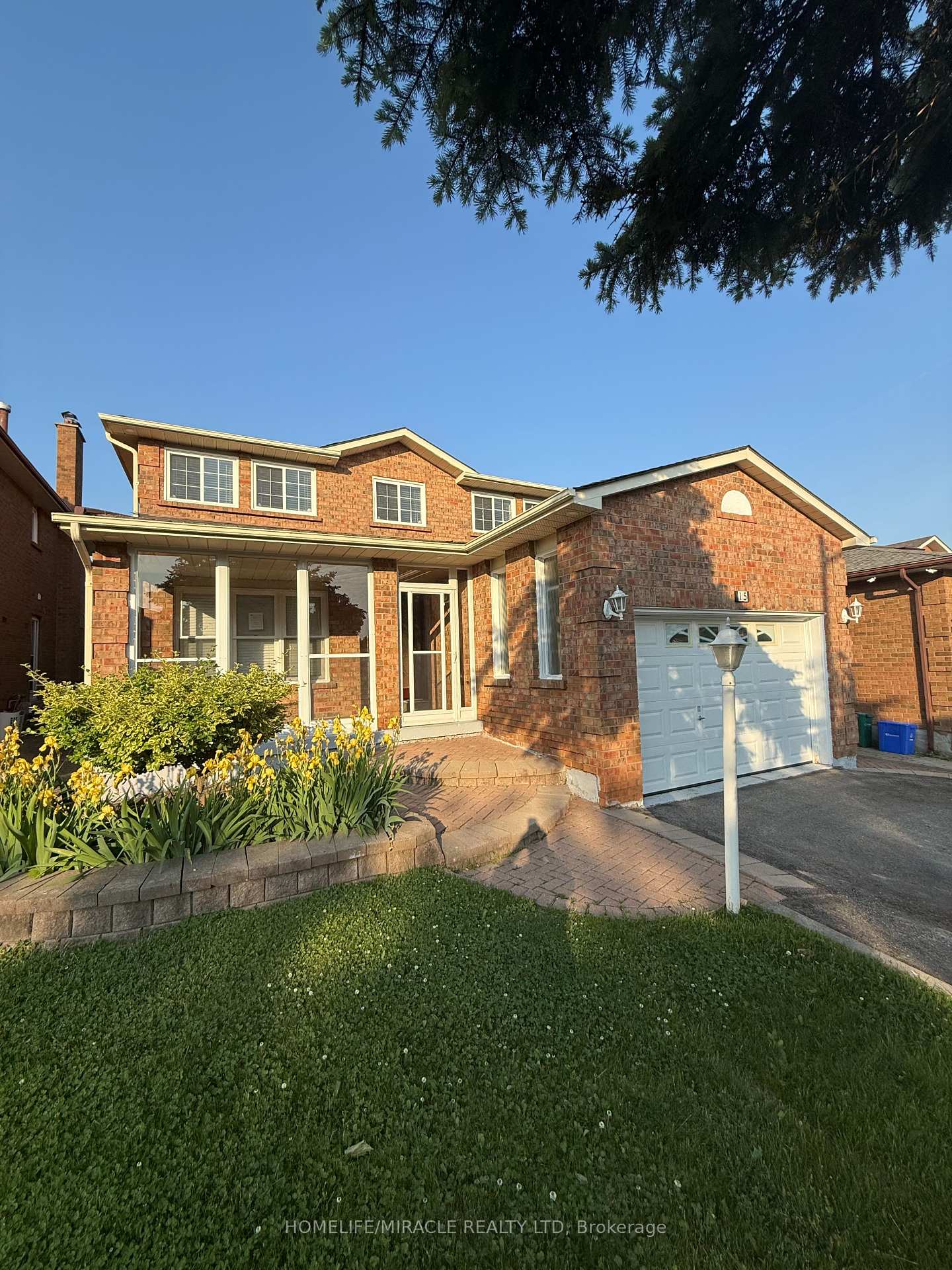

15 Brice Street
Vaughan L6A 1A8
$1,239,000
- 4 + 1
- 4
- 2000-2500 Ft2
- 1 month
Extra info
Na
Property Details
Property Type:
Detached
House Style:
2-Storey
Bathrooms:
4
Land Size:
39.37 x 104.22 FT
Parking Places:
3
Fireplace:
Y
Heating Fuel:
Gas
Cross Street:
Keele St/ Major MacKenzie Dr
Basement:
Finished
Possession Date:
Asap
Annual Property Taxes:
$4,882.00
Status:
For Sale
Bedrooms:
4 + 1
Total Parking Spaces:
4
A/C Type:
Central Air
Garage Spaces:
1
Driveway:
Private
Heating Type:
Forced Air
Pool Type:
None
Exterior:
Brick
Fronting On:
East
Front Footage:
39.37
Listing ID:
N12219185

Harpreet Rakhra
- +1 647-720-5454
- hrakhra75@gmail.com
Get More Information
Room Details
Levels
Rooms
Dimensions
Features
Main
Living Room
3.02m x 5.44m
Parquet
Family Room
5.46m x 3.03m
Tile Floor Fireplace
Kitchen
5.87m x 3.35m
Tile Floor Stainless Steel Appl
Dining Room
3.73m x 3.04m
Parquet
Bathroom
1.30m x 1.22m
Tile Floor 2 Pc Bath
Second
Bedroom 2
2.89m x 2.91m
Parquet
Bedroom 3
2.91m x 4.42m
Parquet
Bedroom 4
4.34m x 2.93m
Parquet
Bathroom
2.62m x 2.33m
Tile Floor 4 Pc Bath
Primary Bedroom
3.08m x 5.53m
Parquet 4 Pc Ensuite
Basement
Recreation
2.95m x 7.92m
Tile Floor Fireplace
Bedroom 5
2.93m x 6.49m
Laminate
Bathroom
2.16m x 1.50m
3 Pc Bath Tile Floor
Price History
Date
13th June 2025
Event
Listed For Sale
Price
$1,239,000
Time On Market
1 month
Mortgage Calculator
Options
Down Payment
Percentage Down
First Mortgage
CMHC / GE Premium
Total Financing
Monthly Mortgage Payment
Taxes / Fees
Total Payment
Total Yearly Payments
Option 1
$0
%
$0
$0
$0
$0
$0
$0
$0
Option 2
$0
%
$0
$0
$0
$0
$0
$0
$0
Option 3
$0
%
$0
$0
$0
$0
$0
$0
$0
Near by Properties

Harpreet Rakhra
- +1 647-720-5454
- hrakhra75@gmail.com
