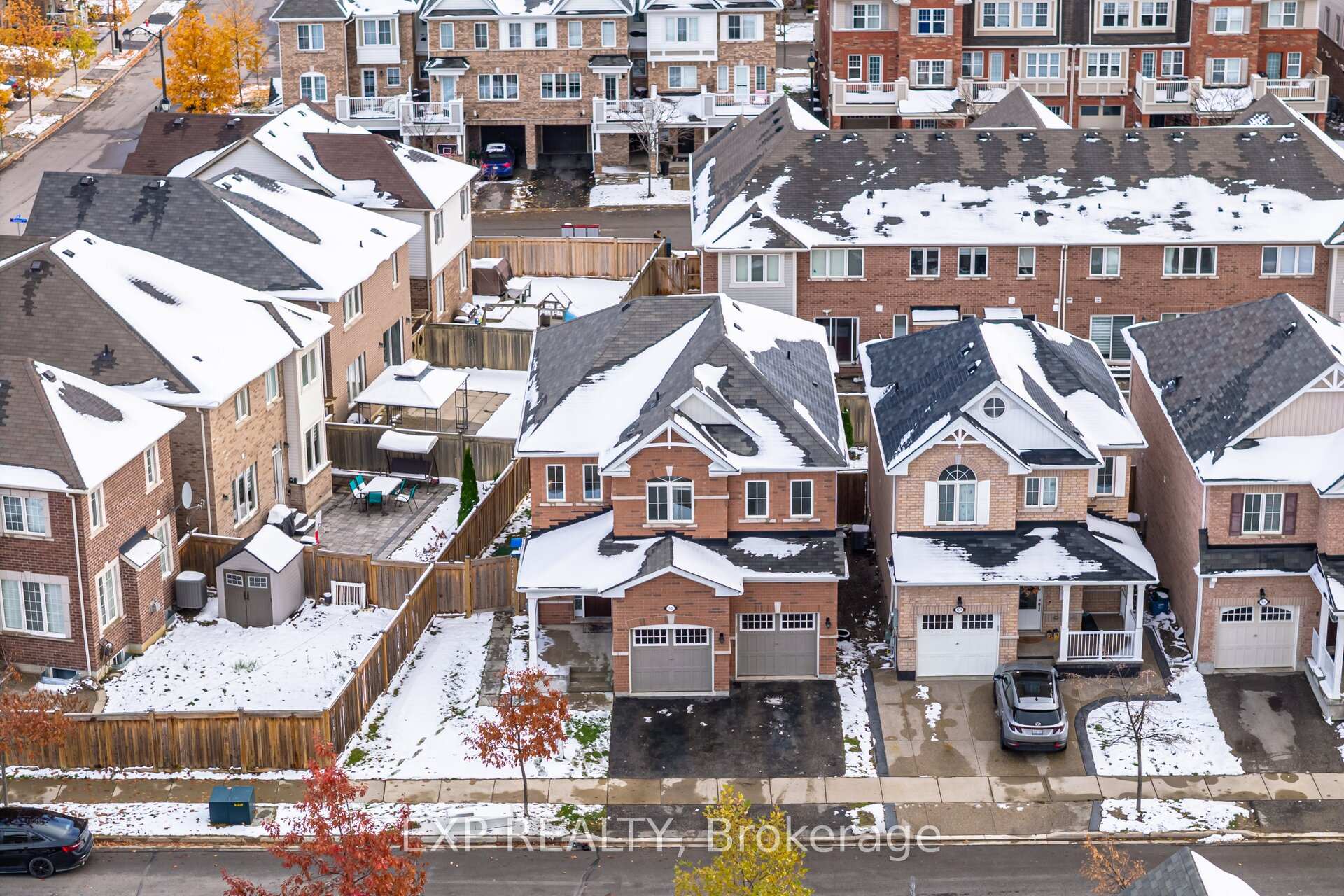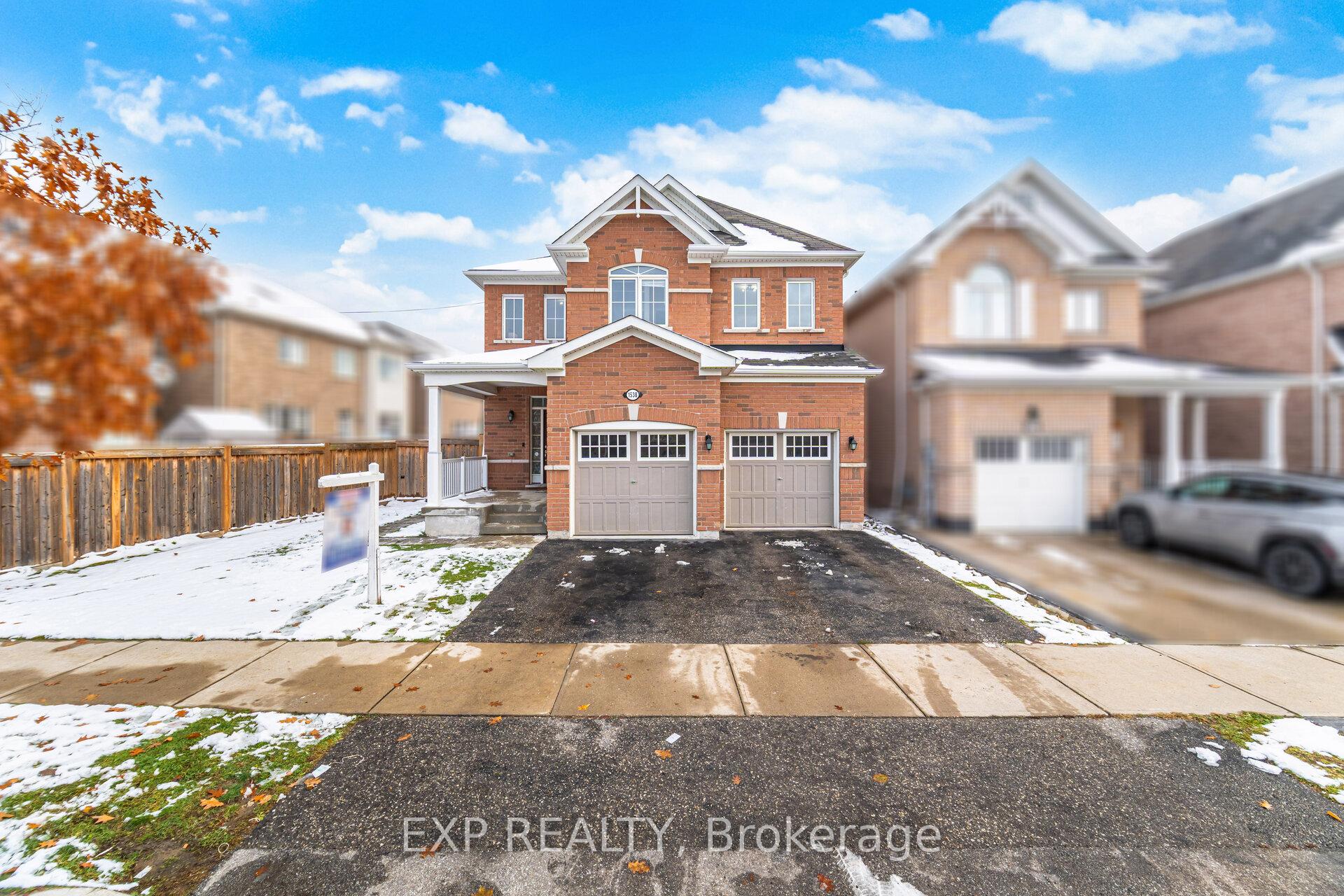

1538 Elsworthy Cross
Milton L9T 8Y6
$1,299,900
- 4 + 2
- 4
- 2000-2500 Ft2
- 1 day
Extra info
Na
Property Details
Property Type:
Detached
House Style:
2-Storey
Bathrooms:
4
Land Size:
49.80 x 90.50 FT
Parking Places:
2
Fireplace:
N
Heating Fuel:
Gas
Cross Street:
James Snow Pkwy & Trudeau Dr
Basement:
Apartment
Possession Date:
Immediate/Flexible
Annual Property Taxes:
$5,486.59
Status:
For Sale
Bedrooms:
4 + 2
Total Parking Spaces:
4
A/C Type:
Central Air
Garage Spaces:
2
Driveway:
Private
Heating Type:
Forced Air
Pool Type:
None
Exterior:
Brick
Fronting On:
East
Front Footage:
49.8
Listing ID:
W12538592

Harpreet Rakhra
- +1 647-720-5454
- hrakhra75@gmail.com
Get More Information
Room Details
Levels
Rooms
Dimensions
Features
Main
Kitchen
3.89m x 3.10m
Breakfast
3.89m x 2.44m
Living Room
4.62m x 4.50m
Dining Room
3.43m x 3.15m
Bathroom
2.01m x 0.79m
Foyer
1.60m x 1.52m
Second
Primary Bedroom
4.67m x 4.44m
Bedroom 2
3.84m x 3.94m
Bedroom 3
3.30m x 3.96m
Bedroom 4
3.35m x 3.18m
Laundry
2.39m x 1.93m
Bathroom
3.84m x 1.50m
Bathroom
2.54m x 3.40m
Basement
Bedroom
3.73m x 2.92m
Bedroom
3.76m x 2.74m
Kitchen
2.13m x 4.19m
Dining Room
3.10m x 1.73m
Family Room
4.47m x 3.00m
Bathroom
2.74m x 1.65m
Laundry
1.02m x 0.79m
Price History
Date
12th November 2025
Event
Listed For Sale
Price
$1,299,900
Time On Market
1 day
Mortgage Calculator
Options
Down Payment
Percentage Down
First Mortgage
CMHC / GE Premium
Total Financing
Monthly Mortgage Payment
Taxes / Fees
Total Payment
Total Yearly Payments
Option 1
$0
%
$0
$0
$0
$0
$0
$0
$0
Option 2
$0
%
$0
$0
$0
$0
$0
$0
$0
Option 3
$0
%
$0
$0
$0
$0
$0
$0
$0
Near by Properties

Harpreet Rakhra
- +1 647-720-5454
- hrakhra75@gmail.com
