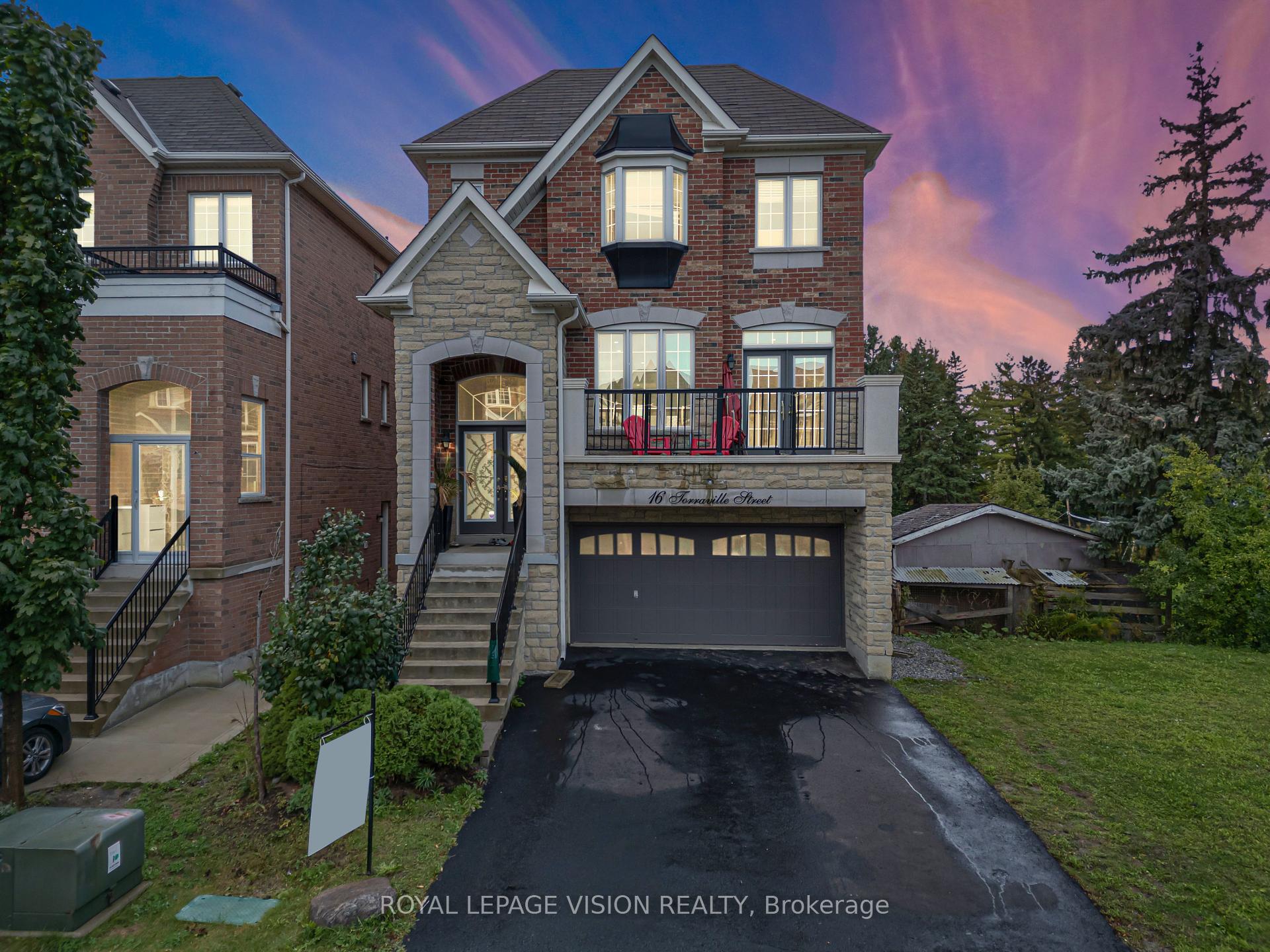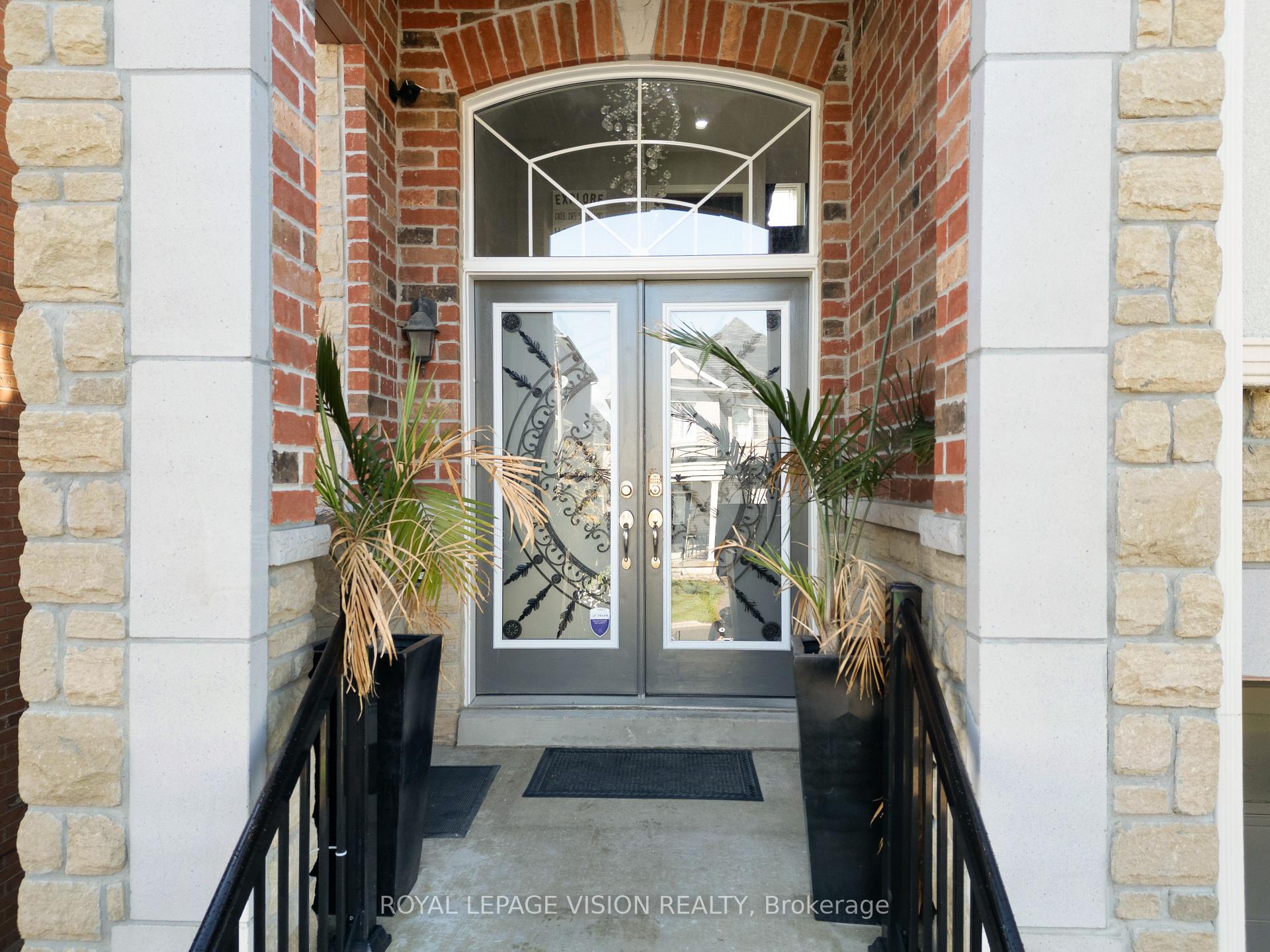

16 Torraville Street
Brampton L6R 0Y5
$1,399,000
- 5 + 1
- 5
- 3000-3500 Ft2
- 3 days
Extra info
Pls Attach Sch 'B', Form 801 W/ Offers; All Measurements & Info In Mls To Be Verified By Buyer/Buyer's Agent.
Property Details
Property Type:
Detached
House Style:
Backsplit 4
Bathrooms:
5
Land Size:
35.47 x 88.69 FT
Water:
Municipal
Parking Places:
2
Fireplace:
Y
Heating Fuel:
Gas
Cross Street:
Countryside Dr / Fernforest Dr
Basement:
Finished
Possession Date:
Flexible
Annual Property Taxes:
$6,838.67
Status:
For Sale
Bedrooms:
5 + 1
Total Parking Spaces:
4
A/C Type:
Central Air
Garage Spaces:
2
Driveway:
Private
Heating Type:
Forced Air
Pool Type:
None
Exterior:
Brick
Fronting On:
West
Front Footage:
35.47
Listing ID:
W9394248

Harpreet Rakhra
- +1 647-720-5454
- hrakhra75@gmail.com
Get More Information
Room Details
Levels
Rooms
Dimensions
Features
Second
Kitchen
7.44m x 3.05m
Quartz Counter Stainless Steel Appl
Breakfast
7.44m x 3.05m
Ceramic Floor Combined w/Kitchen
Living Room
5.49m x 5.12m
Hardwood Floor W/O To Deck
Dining Room
5.49m x 5.12m
Hardwood Floor Combined w/Living
Family Room
4.58m x 4.15m
Hardwood Floor Gas Fireplace
Third
Primary Bedroom
4.70m x 3.66m
Laminate 5 Pc Ensuite
Bedroom 2
4.22m x 3.05m
Laminate 4 Pc Ensuite
Bedroom 3
4.21m x 3.20m
Laminate Semi Ensuite
Bedroom 4
3.36m x 3.16m
Laminate Semi Ensuite
Ground
Bedroom 5
4.30m x 3.05m
Overlooks Backyard Laminate
Family Room
6.95m x 4.14m
4 Pc Bath W/O To Deck
Basement
Recreation
6.90m x 4.14m
Laminate
Price History
Date
12th October 2024
Event
Listed For Sale
Price
$1,399,000
Time On Market
3 days
Mortgage Calculator
Options
Down Payment
Percentage Down
First Mortgage
CMHC / GE Premium
Total Financing
Monthly Mortgage Payment
Taxes / Fees
Total Payment
Total Yearly Payments
Option 1
$0
%
$0
$0
$0
$0
$0
$0
$0
Option 2
$0
%
$0
$0
$0
$0
$0
$0
$0
Option 3
$0
%
$0
$0
$0
$0
$0
$0
$0
Near by Properties

Harpreet Rakhra
- +1 647-720-5454
- hrakhra75@gmail.com
