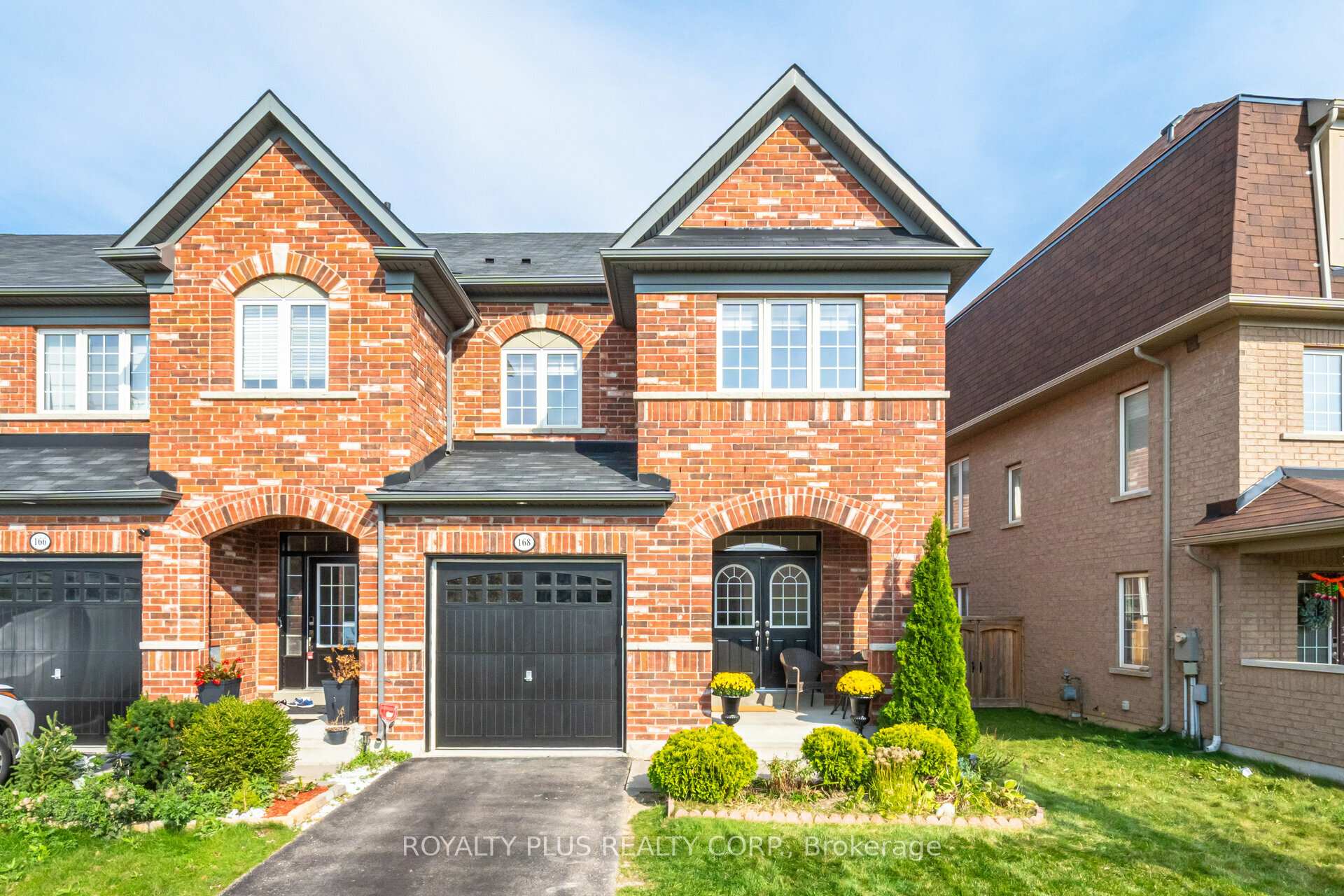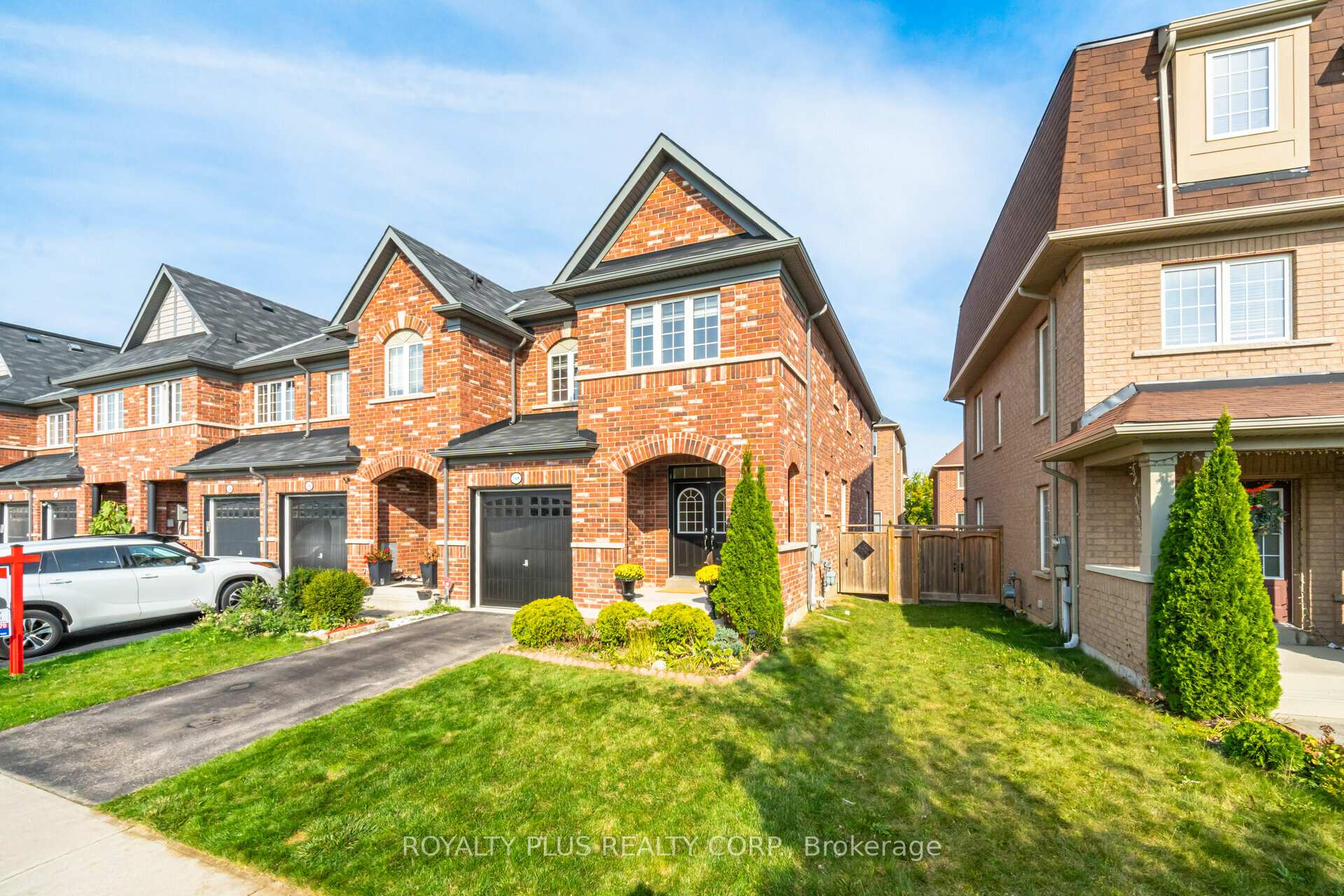

168 Sussexvale Drive
Brampton L6R 3R1
$1,048,888
- 4 + 1
- 4
- 2000-2500 Ft2
- 2 days
Extra info
All Appliances, Window Blinds, Electrical Light Fixtures, Garage Door Opener W/Remote
Property Details
Property Type:
Att/Row/Townhouse
House Style:
2-Storey
Bathrooms:
4
Land Size:
26.57 x 100.07 FT
Water:
Municipal
Parking Places:
1
Fireplace:
N
Heating Fuel:
Gas
Cross Street:
Dixe Rd. / Countryside Rd
Basement:
Finished
Possession Date:
FLEX/TBD
Annual Property Taxes:
$5,323.95
Status:
For Sale
Bedrooms:
4 + 1
Total Parking Spaces:
2
A/C Type:
Central Air
Garage Spaces:
1
Driveway:
Private
Heating Type:
Forced Air
Pool Type:
None
Exterior:
Brick
Fronting On:
East
Front Footage:
26.57
Listing ID:
W9394545

Harpreet Rakhra
- +1 647-720-5454
- hrakhra75@gmail.com
Get More Information
Room Details
Levels
Rooms
Dimensions
Features
Main
Kitchen
2.00m x 2.42m
Renovated Breakfast Bar
Breakfast
—
Ceramic Floor Family Size Kitchen
Great Room
—
Hardwood Floor Open Concept
Dining Room
3.63m x 3.25m
Hardwood Floor Formal Rm
Second
Primary Bedroom
2.85m x 4.27m
Vinyl Floor 4 Pc Ensuite
Bedroom 2
2.85m x 4.27m
Vinyl Floor Large Closet
Bedroom 3
3.26m x 3.34m
Vinyl Floor Large Closet
Bedroom 4
2.95m x 2.99m
Vinyl Floor Large Closet
Laundry
—
Ceramic Floor Laundry Sink
Basement
Bedroom 5
—
Vinyl Floor Window
Family Room
—
Vinyl Floor Open Concept
Office
—
Vinyl Floor Open Concept
Price History
Date
13th October 2024
Event
Listed For Sale
Price
$1,048,888
Time On Market
2 days
Mortgage Calculator
Options
Down Payment
Percentage Down
First Mortgage
CMHC / GE Premium
Total Financing
Monthly Mortgage Payment
Taxes / Fees
Total Payment
Total Yearly Payments
Option 1
$0
%
$0
$0
$0
$0
$0
$0
$0
Option 2
$0
%
$0
$0
$0
$0
$0
$0
$0
Option 3
$0
%
$0
$0
$0
$0
$0
$0
$0
Near by Properties

Harpreet Rakhra
- +1 647-720-5454
- hrakhra75@gmail.com
