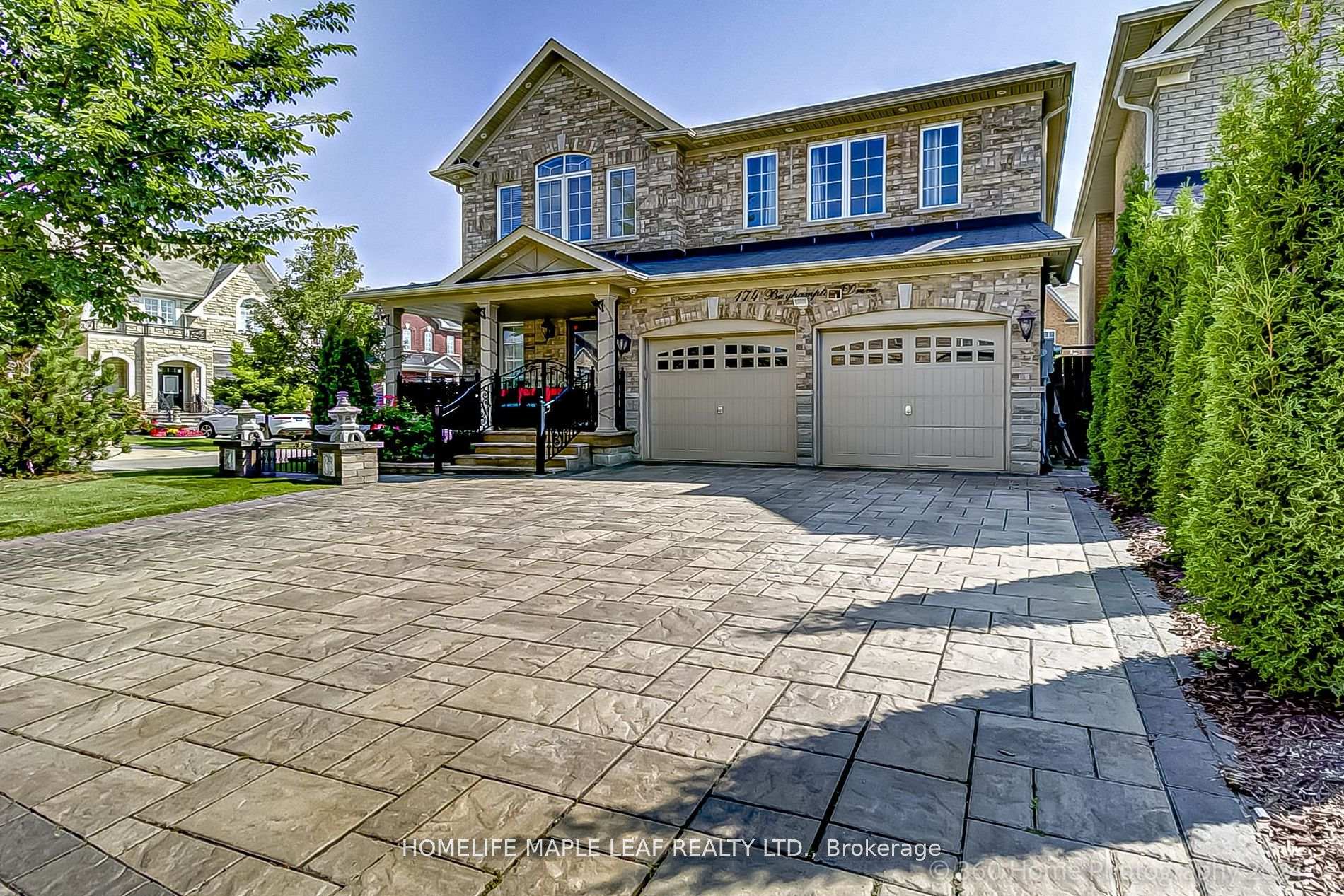

174 Bayhampton Drive
Brampton L6P 3A9
$1,899,999
- 4
- 5
- 2500-3000 Ft2
- 3 days
Extra info
Na
Property Details
Property Type:
Detached
House Style:
2-Storey
Bathrooms:
5
Land Size:
49.60 x 110.00 FT
Parking Places:
2
Fireplace:
Y
Heating Fuel:
Electric
Cross Street:
Castlemore Rd And Humberwest Pkwy
Basement:
Finished
Possession Date:
tbd
Annual Property Taxes:
$18,102.14
Status:
For Sale
Bedrooms:
4
Total Parking Spaces:
6
A/C Type:
Central Air
Garage Spaces:
4
Driveway:
Available
Heating Type:
Forced Air
Pool Type:
None
Exterior:
Brick
Fronting On:
East
Front Footage:
49.6
Listing ID:
W12049911

Harpreet Rakhra
- +1 647-720-5454
- hrakhra75@gmail.com
Get More Information
Room Details
Levels
Rooms
Dimensions
Features
Main
Kitchen
2.62m x 3.96m
B/I Appliances Quartz Counter
Breakfast
2.74m x 3.96m
Crown Moulding Ceramic Floor
Living Room
3.35m x 6.09m
Coffered Ceiling(s) Bay Window
Family Room
4.27m x 4.57m
Above Grade Window Large Window
Office
3.41m x 2.74m
French Doors Window
Second
Bedroom
5.63m x 4.75m
5 Pc Ensuite Walk-In Closet(s)
Bedroom 2
3.41m x 4.26m
Walk-In Closet(s) Large Window
Bedroom 3
4.51m x 4.71m
Walk-In Closet(s) Large Window
Bedroom 4
4.48m x 3.87m
Walk-In Closet(s) Window
Lower
Recreation
—
3 Pc Bath Pot Lights
Media Room
—
Wet Bar Pot Lights
Price History
Date
30th March 2025
Event
Listed For Sale
Price
$1,899,999
Time On Market
3 days
Mortgage Calculator
Options
Down Payment
Percentage Down
First Mortgage
CMHC / GE Premium
Total Financing
Monthly Mortgage Payment
Taxes / Fees
Total Payment
Total Yearly Payments
Option 1
$0
%
$0
$0
$0
$0
$0
$0
$0
Option 2
$0
%
$0
$0
$0
$0
$0
$0
$0
Option 3
$0
%
$0
$0
$0
$0
$0
$0
$0
Near by Properties

Harpreet Rakhra
- +1 647-720-5454
- hrakhra75@gmail.com
