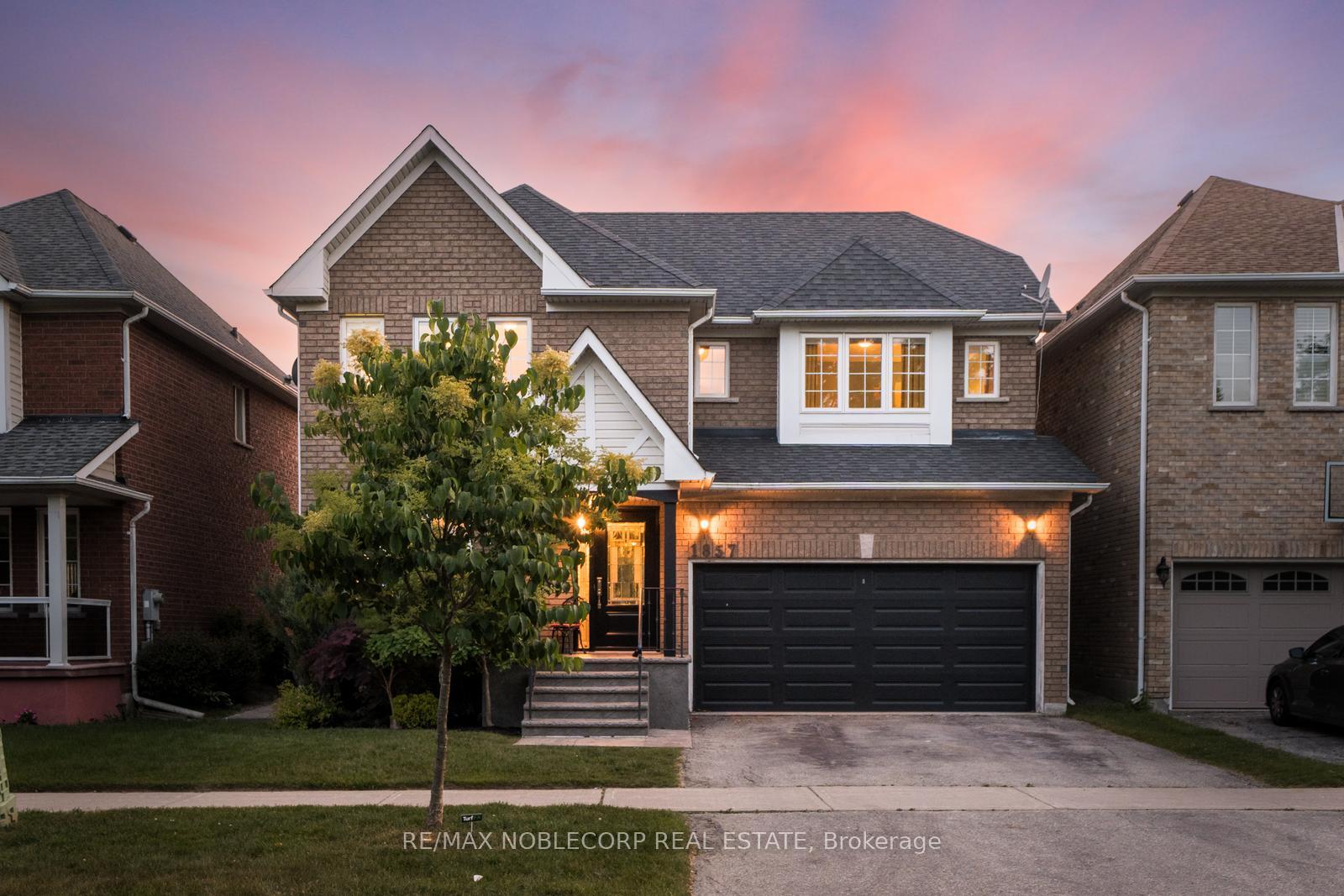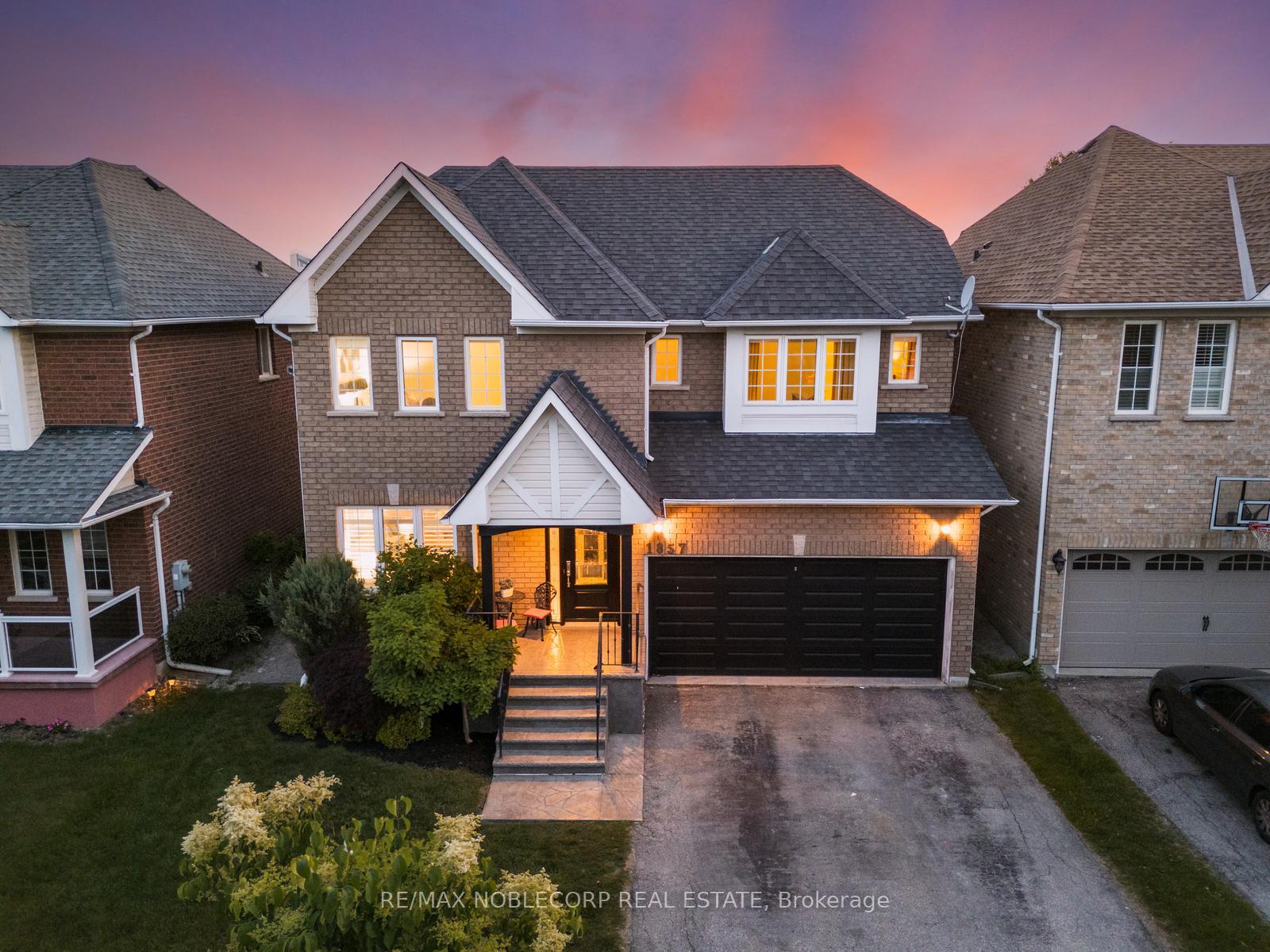

1857 Samuelson Circle
Mississauga L5N 7Z2
$1,333,000
- 4
- 4
- 2000-2500 Ft2
- 3 weeks
Extra info
Na
Property Details
Property Type:
Detached
House Style:
2-Storey
Bathrooms:
4
Land Size:
41.99 x 89.90 FT
Parking Places:
2
Fireplace:
Y
Heating Fuel:
Gas
Cross Street:
Derry/Bellshire Gate
Basement:
Finished
Possession Date:
30-60 days
Annual Property Taxes:
$6,947.56
Status:
For Sale
Bedrooms:
4
Total Parking Spaces:
4
A/C Type:
Central Air
Garage Spaces:
2
Driveway:
Private
Heating Type:
Forced Air
Pool Type:
None
Exterior:
Brick
Fronting On:
West
Front Footage:
41.99
Listing ID:
W12249371

Harpreet Rakhra
- +1 647-720-5454
- hrakhra75@gmail.com
Get More Information
Room Details
Levels
Rooms
Dimensions
Features
Main
Living Room
3.47m x 3.47m
Hardwood Floor Combined w/Dining
Dining Room
3.63m x 3.66m
Hardwood Floor Combined w/Living
Kitchen
3.39m x 2.44m
Ceramic Floor Quartz Counter
Breakfast
3.02m x 3.29m
Ceramic Floor Family Size Kitchen
Family Room
7.35m x 4.30m
Hardwood Floor Fireplace
Second
Primary Bedroom
3.69m x 4.30m
Hardwood Floor Walk-In Closet(s)
Bedroom 2
3.40m x 3.26m
Hardwood Floor Closet
Bedroom 3
3.40m x 3.32m
Hardwood Floor Closet
Bedroom 4
5.09m x 3.38m
Hardwood Floor Closet
Basement
Recreation
7.07m x 4.15m
Laminate Pot Lights
Price History
Date
27th June 2025
Event
Listed For Sale
Price
$1,333,000
Time On Market
3 weeks
Mortgage Calculator
Options
Down Payment
Percentage Down
First Mortgage
CMHC / GE Premium
Total Financing
Monthly Mortgage Payment
Taxes / Fees
Total Payment
Total Yearly Payments
Option 1
$0
%
$0
$0
$0
$0
$0
$0
$0
Option 2
$0
%
$0
$0
$0
$0
$0
$0
$0
Option 3
$0
%
$0
$0
$0
$0
$0
$0
$0
Near by Properties

Harpreet Rakhra
- +1 647-720-5454
- hrakhra75@gmail.com
