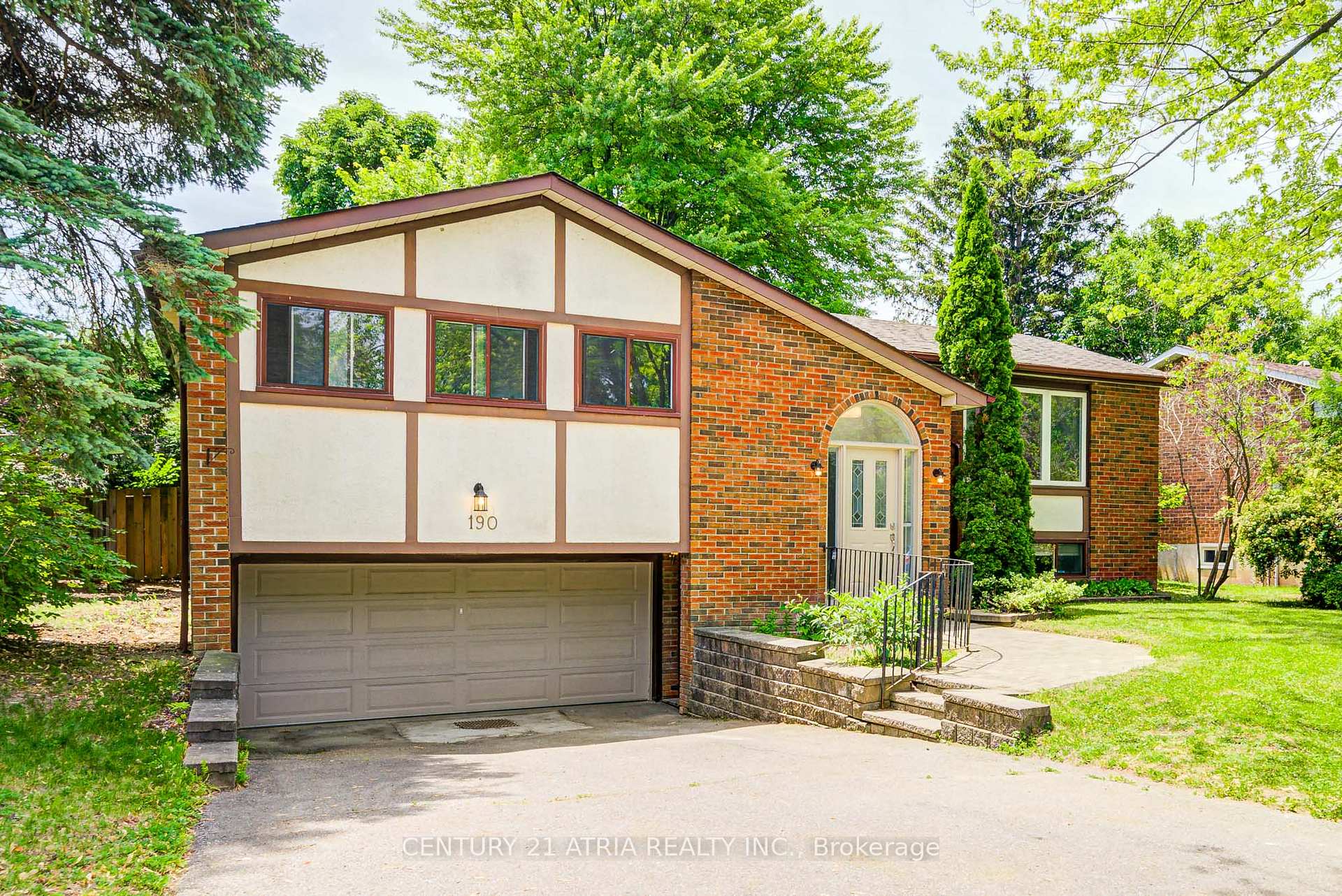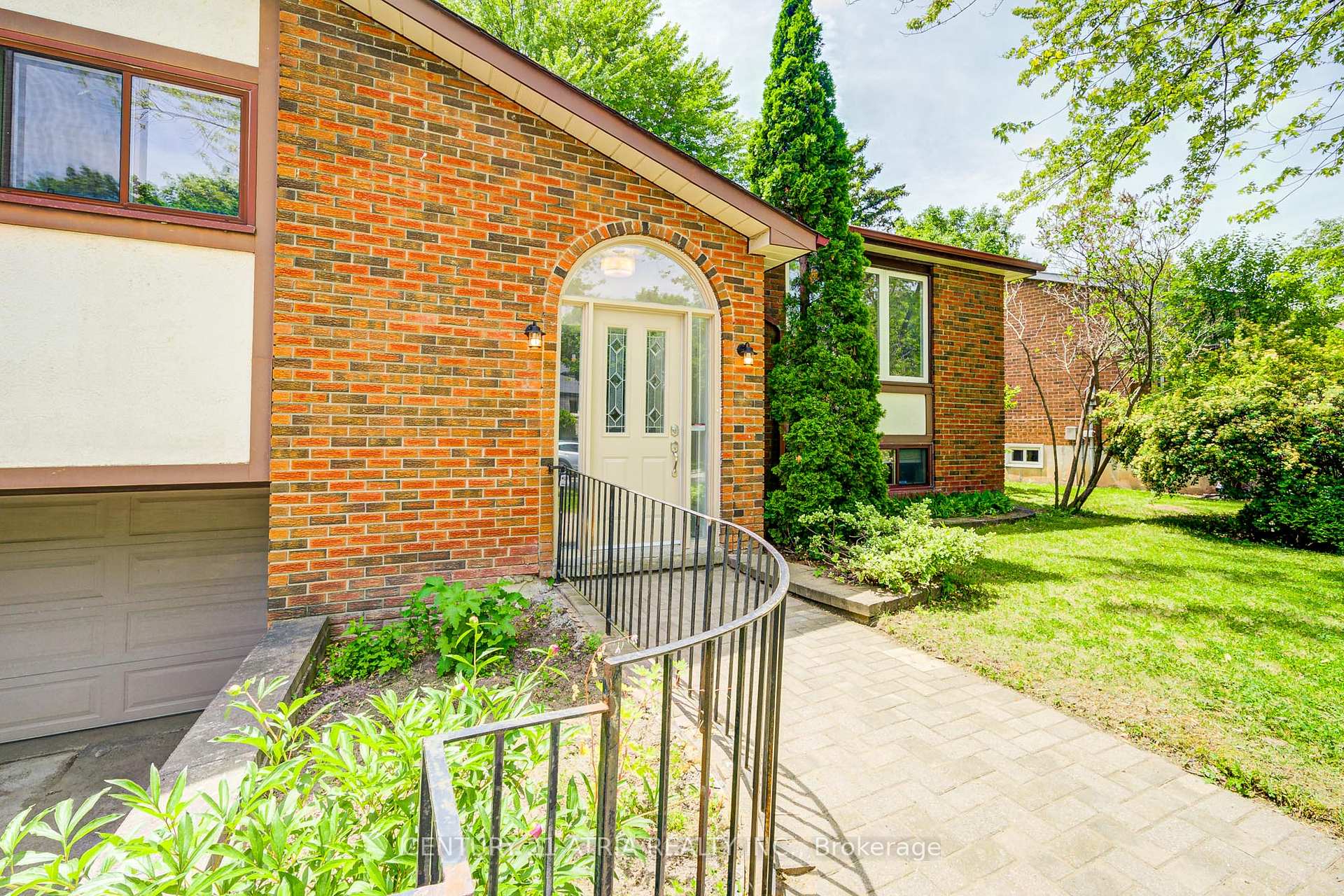

190 Romfield Circuit
Markham L3T 3J1
$1,398,000
- 4 + 1
- 3
- 1100-1500 Ft2
- 12 hours
Extra info
Na
Property Details
Property Type:
Detached
House Style:
Bungalow-Raised
Bathrooms:
3
Land Size:
63.08 x 109.30 FT
Parking Places:
4
Fireplace:
Y
Heating Fuel:
Gas
Cross Street:
Bayview & S.Hwy 7
Basement:
Finished with Walk-Out
Possession Date:
IMM/TBD
Annual Property Taxes:
$6,644.62
Status:
For Sale
Bedrooms:
4 + 1
Total Parking Spaces:
6
A/C Type:
Central Air
Garage Spaces:
2
Driveway:
Private
Heating Type:
Forced Air
Pool Type:
None
Exterior:
Brick
Fronting On:
South
Front Footage:
63.08
Listing ID:
N12234594

Harpreet Rakhra
- +1 647-720-5454
- hrakhra75@gmail.com
Get More Information
Room Details
Levels
Rooms
Dimensions
Features
Main
Living Room
5.15m x 3.81m
Picture Window
Dining Room
3.25m x 2.90m
Combined w/Living South View
Kitchen
3.45m x 2.72m
Updated
Breakfast
1.91m x 2.29m
W/O To Deck
Primary Bedroom
4.83m x 3.61m
4 Pc Ensuite South View
Bedroom 2
2.90m x 2.85m
Closet
Bedroom 3
4.00m x 3.35m
Closet 3 Pc Bath
Bedroom 4
2.95m x 3.25m
Closet
Basement
Family Room
6.35m x 3.95m
3 Pc Bath Brick Fireplace
Bedroom
5.15m x 3.33m
Window His and Hers Closets
Price History
Date
20th June 2025
Event
Listed For Sale
Price
$1,398,000
Time On Market
12 hours
Mortgage Calculator
Options
Down Payment
Percentage Down
First Mortgage
CMHC / GE Premium
Total Financing
Monthly Mortgage Payment
Taxes / Fees
Total Payment
Total Yearly Payments
Option 1
$0
%
$0
$0
$0
$0
$0
$0
$0
Option 2
$0
%
$0
$0
$0
$0
$0
$0
$0
Option 3
$0
%
$0
$0
$0
$0
$0
$0
$0
Near by Properties

Harpreet Rakhra
- +1 647-720-5454
- hrakhra75@gmail.com
