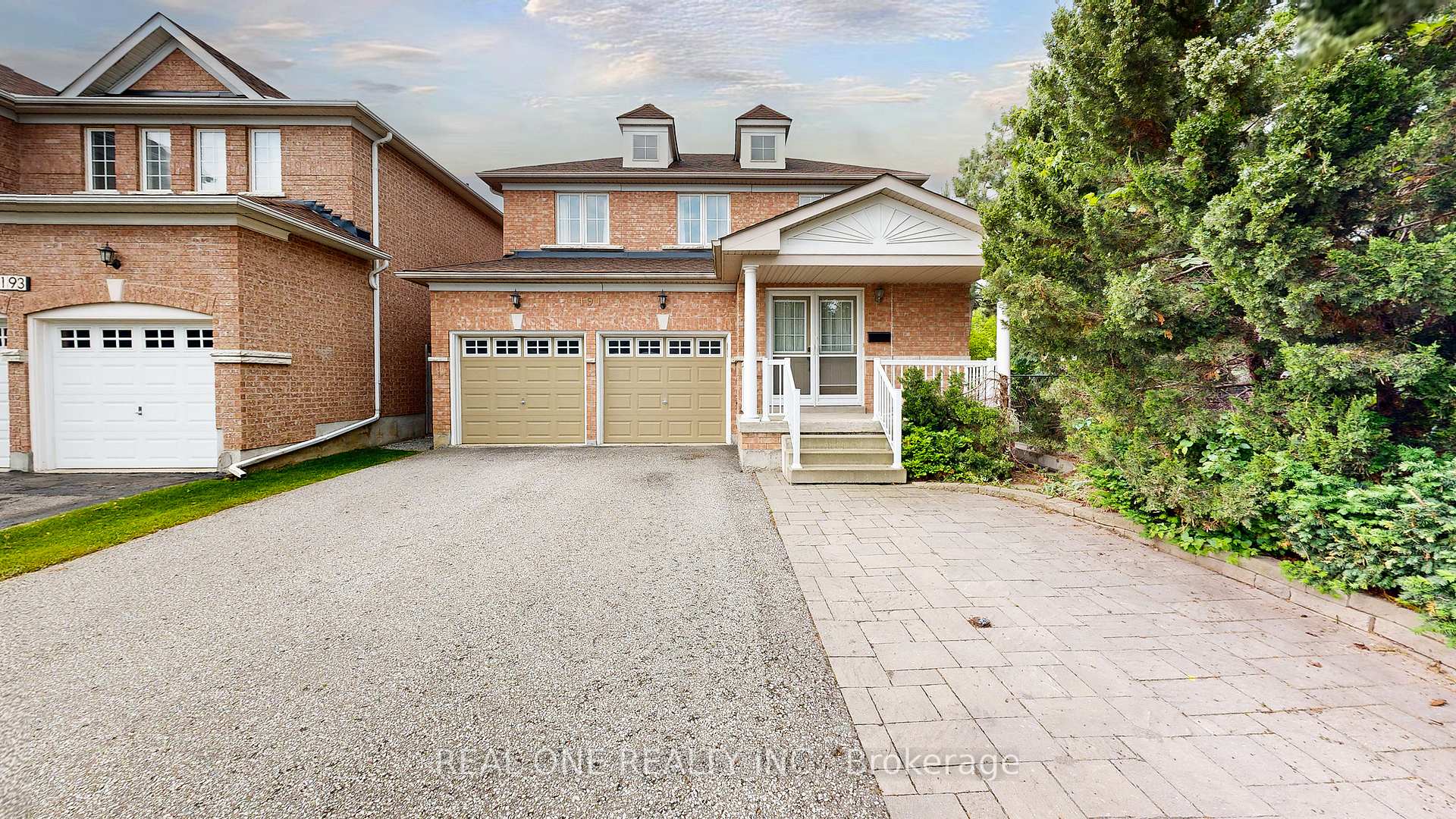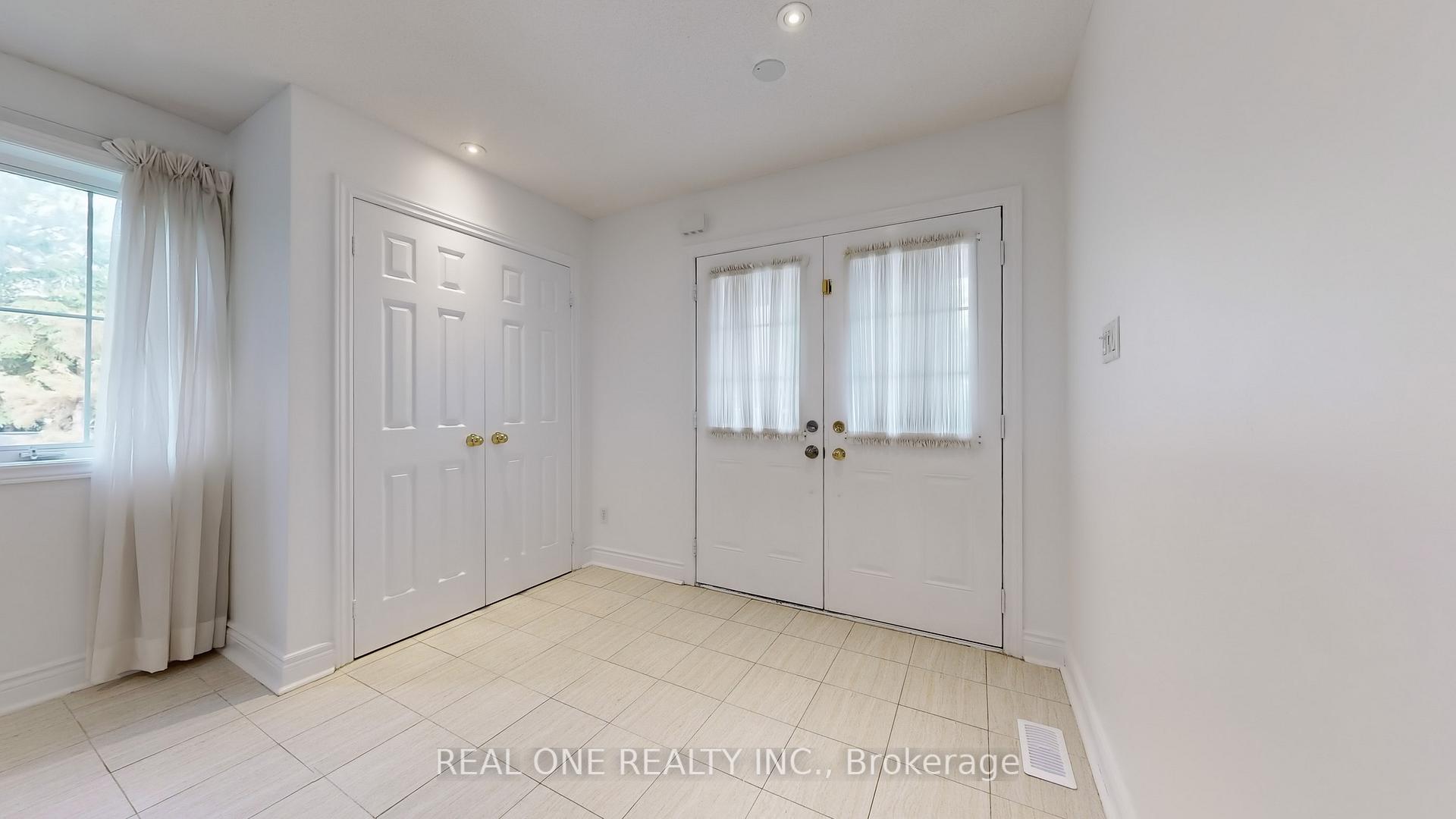

191 Helen Avenue
Markham L3R 1J7
$1,649,000
- 4 + 2
- 4
- 2000-2500 Ft2
- 1 day
Extra info
Na
Property Details
Property Type:
Detached
House Style:
2-Storey
Bathrooms:
4
Land Size:
38.36 x 111.22 FT
Parking Places:
5
Fireplace:
N
Heating Fuel:
Gas
Cross Street:
Kennedy Rd/Hwy 7
Basement:
Separate Entrance
Possession Date:
60/90/Tba
Annual Property Taxes:
$6,868.71
Status:
For Sale
Bedrooms:
4 + 2
Total Parking Spaces:
7
A/C Type:
Central Air
Garage Spaces:
2
Heating Type:
Forced Air
Pool Type:
None
Exterior:
Brick
Fronting On:
South
Front Footage:
38.36
Listing ID:
N12231307

Harpreet Rakhra
- +1 647-720-5454
- hrakhra75@gmail.com
Get More Information
Room Details
Levels
Rooms
Dimensions
Features
Main
Foyer
3.45m x 2.45m
Ceramic Floor Double Closet
Living Room
8.68m x 4.05m
Open Concept Combined w/Dining
Dining Room
8.68m x 4.05m
Open Concept Combined w/Living
Family Room
4.82m x 3.90m
Open Concept Large Window
Kitchen
3.48m x 3.15m
Stainless Steel Appl Eat-in Kitchen
Breakfast
3.48m x 3.06m
Overlooks Family Overlooks Backyard
Laundry
2.35m x 1.90m
Second
Primary Bedroom
4.88m x 3.88m
Walk-In Closet(s) 4 Pc Ensuite
Bedroom 2
3.65m x 3.05m
Closet Large Window
Bedroom 3
3.35m x 3.28m
Large Closet Large Window
Bedroom 4
3.41m x 3.25m
Large Closet Large Window
Bathroom
—
4 Pc Bath Window
Basement
Recreation
5.48m x 2.65m
Open Concept
Bedroom
4.28m x 3.88m
Large Closet Window
Bedroom
3.75m x 2.58m
Kitchen
3.35m x 3.40m
Window
Breakfast
3.55m x 3.22m
Open Concept
Laundry
3.08m x 1.88m
Cold Room/Cantina
—
Price History
Date
19th June 2025
Event
Listed For Sale
Price
$1,649,000
Time On Market
1 day
Mortgage Calculator
Options
Down Payment
Percentage Down
First Mortgage
CMHC / GE Premium
Total Financing
Monthly Mortgage Payment
Taxes / Fees
Total Payment
Total Yearly Payments
Option 1
$0
%
$0
$0
$0
$0
$0
$0
$0
Option 2
$0
%
$0
$0
$0
$0
$0
$0
$0
Option 3
$0
%
$0
$0
$0
$0
$0
$0
$0
Near by Properties

Harpreet Rakhra
- +1 647-720-5454
- hrakhra75@gmail.com
