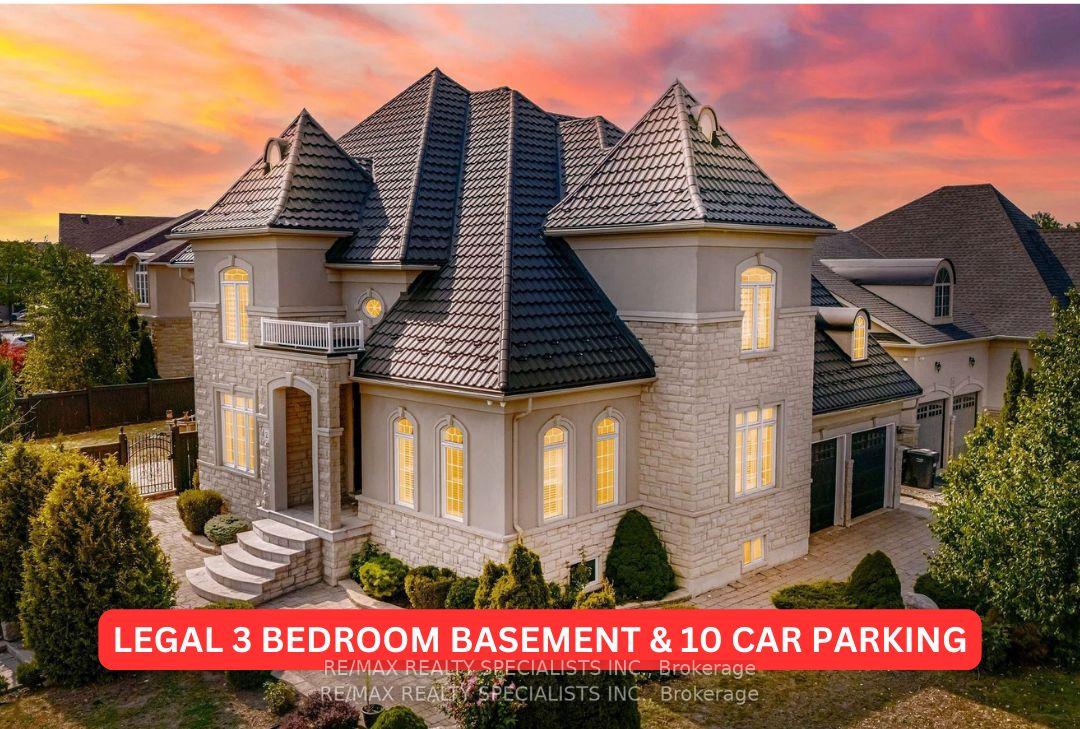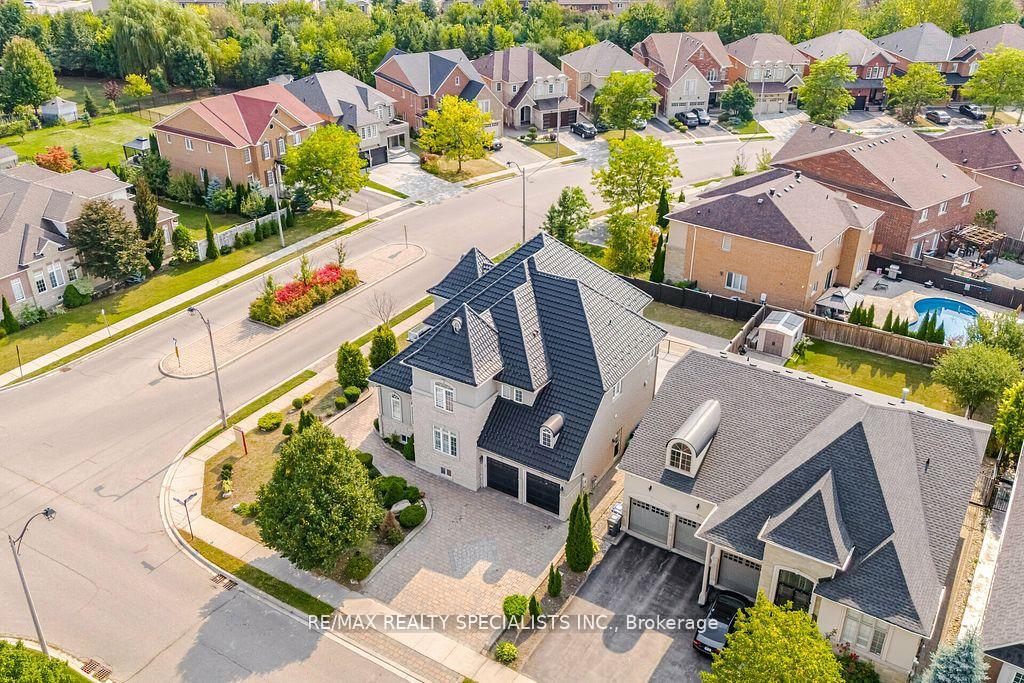

2 Belleville Drive
Brampton L6P 1V7
$2,190,000
- 4 + 3
- 6
- 3500-5000 Ft2
- 3 days
Extra info
Na
Property Details
Property Type:
Detached
House Style:
2-Storey
Bathrooms:
6
Land Size:
68.81 x 118.11 FT
Water:
Municipal
Parking Places:
7
Fireplace:
Y
Heating Fuel:
Gas
Cross Street:
Goreway/ Countryside
Basement:
Finished
Possession Date:
TBA
Annual Property Taxes:
$9,256.61
Status:
For Sale
Bedrooms:
4 + 3
Total Parking Spaces:
1
A/C Type:
Central Air
Garage Spaces:
3
Driveway:
Private
Heating Type:
Forced Air
Pool Type:
None
Exterior:
Stone
Fronting On:
North
Front Footage:
68.81
Listing ID:
W9512559

Harpreet Rakhra
- +1 647-720-5454
- hrakhra75@gmail.com
Get More Information
Room Details
Levels
Rooms
Dimensions
Features
Main
Family Room
5.33m x 3.96m
Crown Moulding Pot Lights
Dining Room
4.50m x 3.60m
Crown Moulding Separate Room
Breakfast
4.50m x 3.90m
B/I Appliances Pot Lights
Living Room
4.57m x 3.60m
Large Window Pot Lights
Kitchen
4.50m x 3.04m
Separate Room Pot Lights
Second
Primary Bedroom
7.36m x 4.06m
5 Pc Ensuite Walk-In Closet(s)
Bedroom 2
4.57m x 3.65m
3 Pc Ensuite Large Closet
Bedroom 3
4.11m x 3.35m
Semi Ensuite Pot Lights
Bedroom 4
3.80m x 5.40m
Semi Ensuite Pot Lights
Basement
Living Room
—
Combined w/Kitchen Combined w/Dining
Bedroom
—
3 Pc Bath Pot Lights
Bedroom 2
—
3 Pc Bath Pot Lights
Price History
Date
26th October 2024
Event
Listed For Sale
Price
$2,190,000
Time On Market
3 days
Mortgage Calculator
Options
Down Payment
Percentage Down
First Mortgage
CMHC / GE Premium
Total Financing
Monthly Mortgage Payment
Taxes / Fees
Total Payment
Total Yearly Payments
Option 1
$0
%
$0
$0
$0
$0
$0
$0
$0
Option 2
$0
%
$0
$0
$0
$0
$0
$0
$0
Option 3
$0
%
$0
$0
$0
$0
$0
$0
$0
Near by Properties

Harpreet Rakhra
- +1 647-720-5454
- hrakhra75@gmail.com
