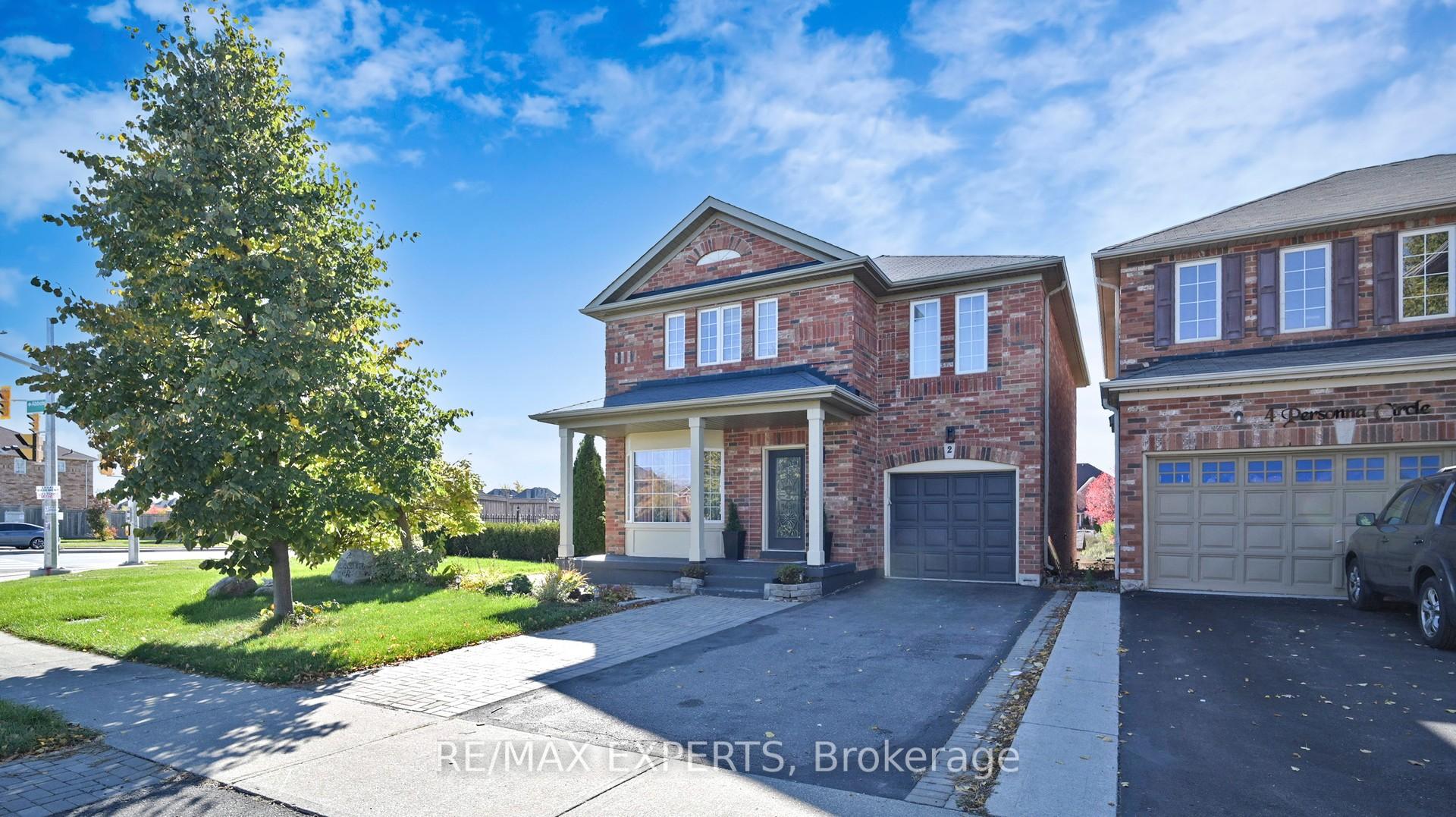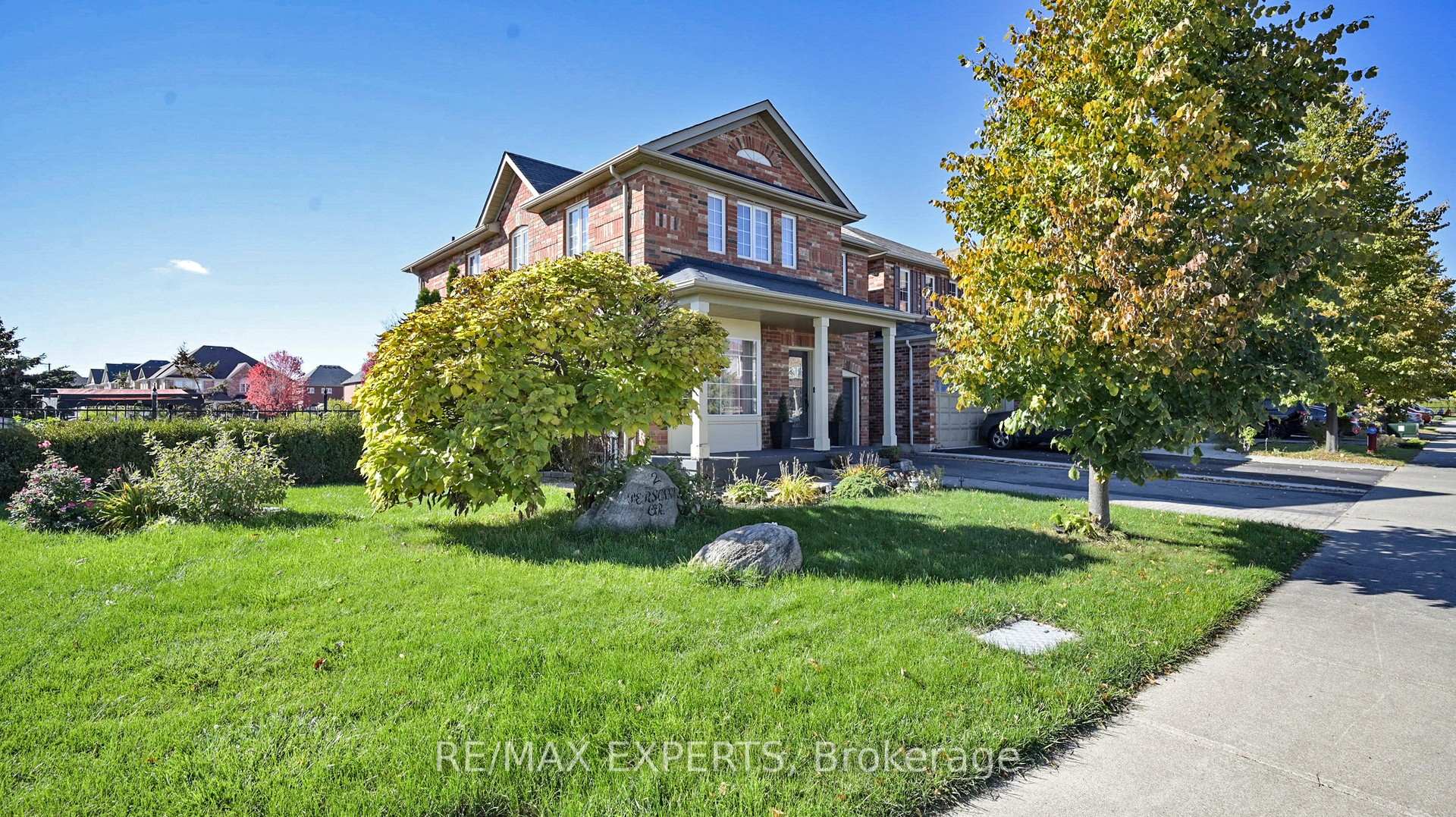

2 Personna Circle
Brampton L6X 0P2
$1,299,999
- 4 + 2
- 4
- 2000-2500 Ft2
- 3 days
Extra info
Na
Property Details
Property Type:
Detached
House Style:
2-Storey
Bathrooms:
4
Land Size:
49.28 x 90.00 FT
Parking Places:
2
Fireplace:
Y
Heating Fuel:
Gas
Cross Street:
Williams Parkway/ Creditview
Basement:
Finished with Walk-Out
Possession Date:
TBD
Annual Property Taxes:
$7,311.93
Status:
For Sale
Bedrooms:
4 + 2
Total Parking Spaces:
3
A/C Type:
Central Air
Garage Spaces:
1
Driveway:
Private
Heating Type:
Forced Air
Pool Type:
None
Exterior:
Brick
Fronting On:
East
Front Footage:
49.28
Listing ID:
W12486277

Harpreet Rakhra
- +1 647-720-5454
- hrakhra75@gmail.com
Get More Information
Room Details
Levels
Rooms
Dimensions
Features
Main
Dining Room
3.13m x 2.76m
Combined w/Living Bay Window
Living Room
4.15m x 3.78m
Combined w/Dining Window
Kitchen
5.91m x 2.96m
Quartz Counter Backsplash
Family Room
5.26m x 3.38m
Fireplace Pot Lights
Laundry
2.88m x 1.87m
Ceramic Floor Laundry Sink
Second
Primary Bedroom
5.44m x 4.64m
Walk-In Closet(s) 3 Pc Ensuite
Bedroom 2
3.58m x 3.40m
Window Closet
Bedroom 3
4.55m x 3.53m
Large Window Closet
Main
Bedroom 4
3.38m x 2.96m
Window Closet
Basement
Bedroom
3.75m x 2.93m
Window Closet
Bedroom
3.35m x 3.13m
Window
Kitchen
2.41m x 2.38m
Office
5.13m x 2.47m
Price History
Date
28th October 2025
Event
Listed For Sale
Price
$1,299,999
Time On Market
3 days
Mortgage Calculator
Options
Down Payment
Percentage Down
First Mortgage
CMHC / GE Premium
Total Financing
Monthly Mortgage Payment
Taxes / Fees
Total Payment
Total Yearly Payments
Option 1
$0
%
$0
$0
$0
$0
$0
$0
$0
Option 2
$0
%
$0
$0
$0
$0
$0
$0
$0
Option 3
$0
%
$0
$0
$0
$0
$0
$0
$0
Near by Properties

Harpreet Rakhra
- +1 647-720-5454
- hrakhra75@gmail.com
