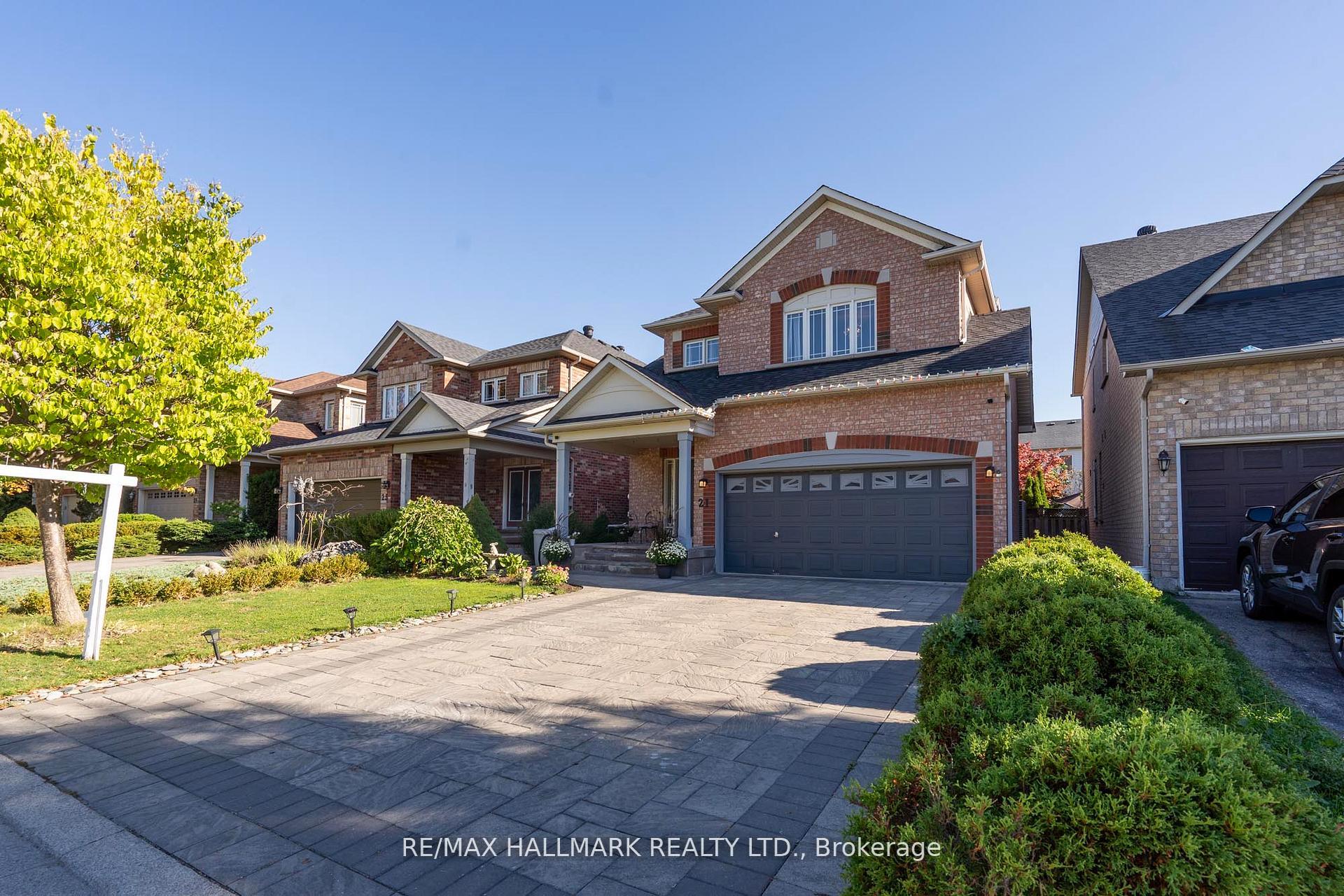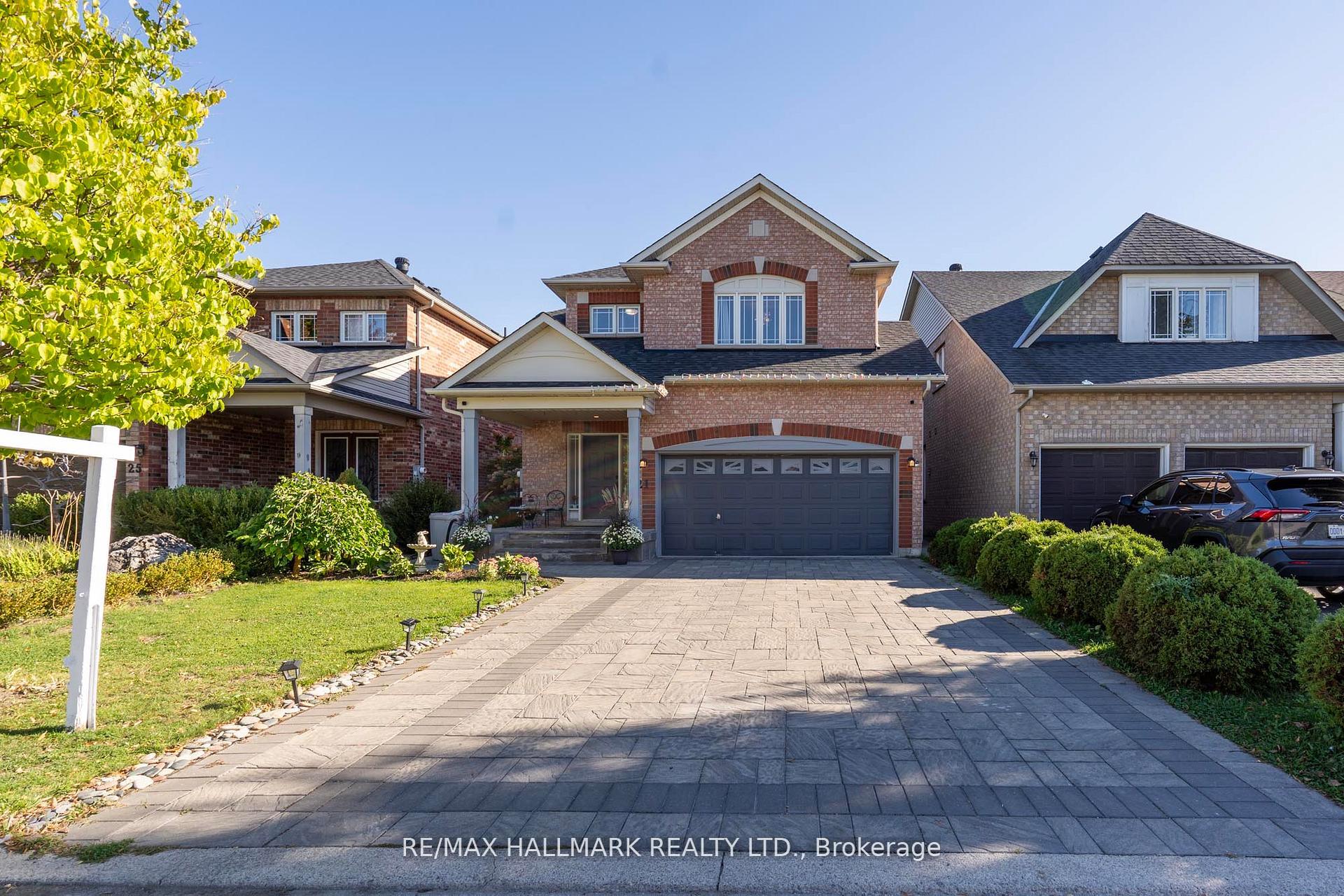

21 Brooks Avenue
Aurora L4G 7W2
$1,438,000
- 4
- 3
- 2000-2500 Ft2
- 21 hours
Extra info
Na
Property Details
Property Type:
Detached
House Style:
2-Storey
Bathrooms:
3
Land Size:
38.06 x 101.71 FT
Parking Places:
4
Fireplace:
Y
Heating Fuel:
Gas
Cross Street:
Bayview & Wellington
Basement:
Apartment
Possession Date:
90/120/TBA
Annual Property Taxes:
$6,501.00
Status:
For Sale
Bedrooms:
4
Total Parking Spaces:
6
A/C Type:
Other
Garage Spaces:
2
Driveway:
Available
Heating Type:
Forced Air
Pool Type:
None
Exterior:
Brick
Fronting On:
North
Front Footage:
38.06
Listing ID:
N12458968

Harpreet Rakhra
- +1 647-720-5454
- hrakhra75@gmail.com
Get More Information
Room Details
Levels
Rooms
Dimensions
Features
Main
Living Room
4.00m x 3.27m
Hardwood Floor Open Concept
Dining Room
4.33m x 3.03m
Hardwood Floor Combined w/Library
Kitchen
4.34m x 3.12m
Open Concept Stainless Steel Appl
Family Room
4.52m x 3.80m
Hardwood Floor Overlooks Backyard
Second
Primary Bedroom
5.24m x 7.10m
4 Pc Ensuite Walk-In Closet(s)
Sitting
2.52m x 2.18m
Open Concept Large Window
Bedroom 2
3.76m x 3.36m
Broadloom Closet
Bedroom 3
3.90m x 3.75m
Broadloom Closet
Bedroom 4
3.00m x 4.45m
Broadloom Closet
Basement
Recreation
10.50m x 9.80m
Hardwood Floor
Price History
Date
12th October 2025
Event
Listed For Sale
Price
$1,438,000
Time On Market
21 hours
Mortgage Calculator
Options
Down Payment
Percentage Down
First Mortgage
CMHC / GE Premium
Total Financing
Monthly Mortgage Payment
Taxes / Fees
Total Payment
Total Yearly Payments
Option 1
$0
%
$0
$0
$0
$0
$0
$0
$0
Option 2
$0
%
$0
$0
$0
$0
$0
$0
$0
Option 3
$0
%
$0
$0
$0
$0
$0
$0
$0
Near by Properties

Harpreet Rakhra
- +1 647-720-5454
- hrakhra75@gmail.com
