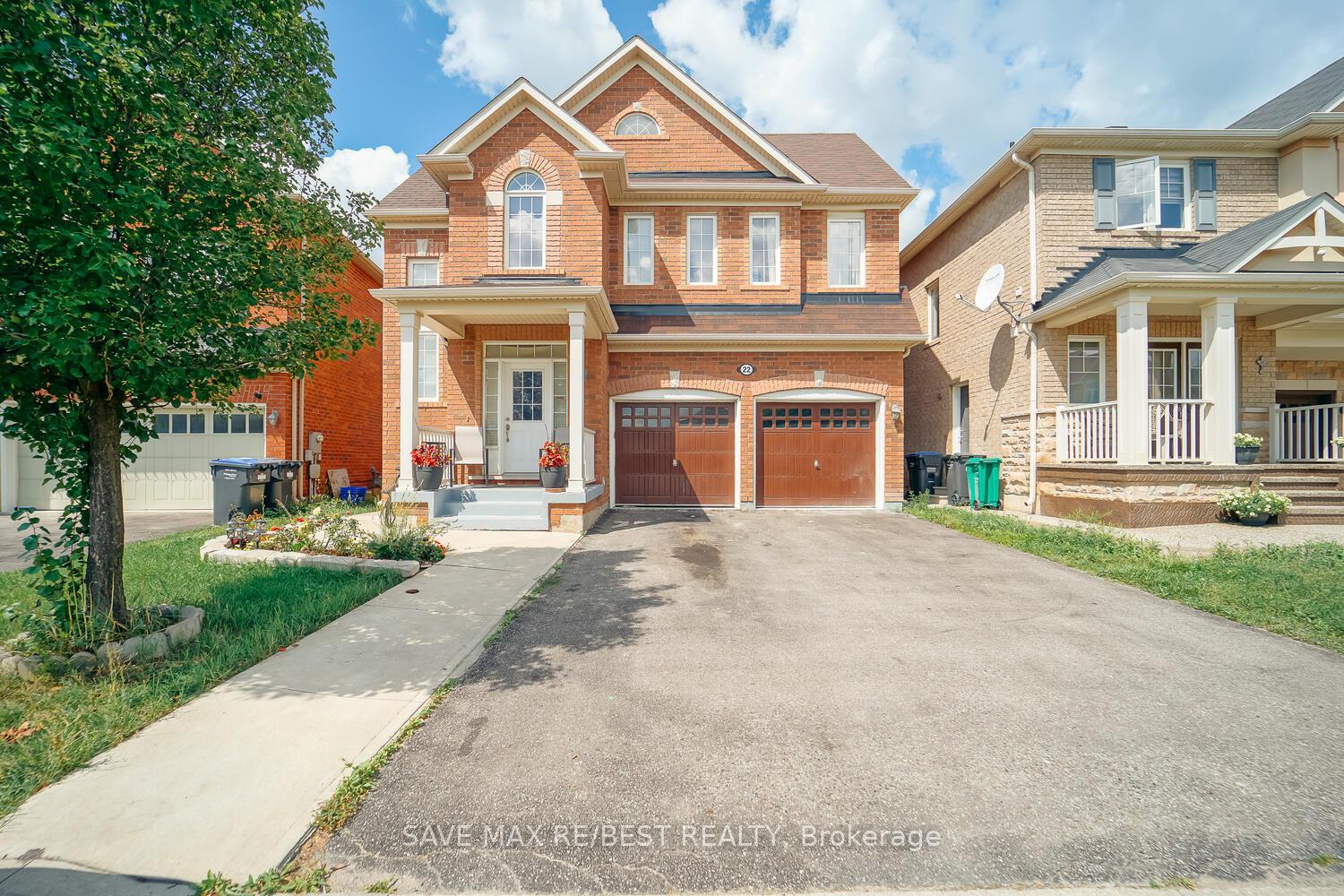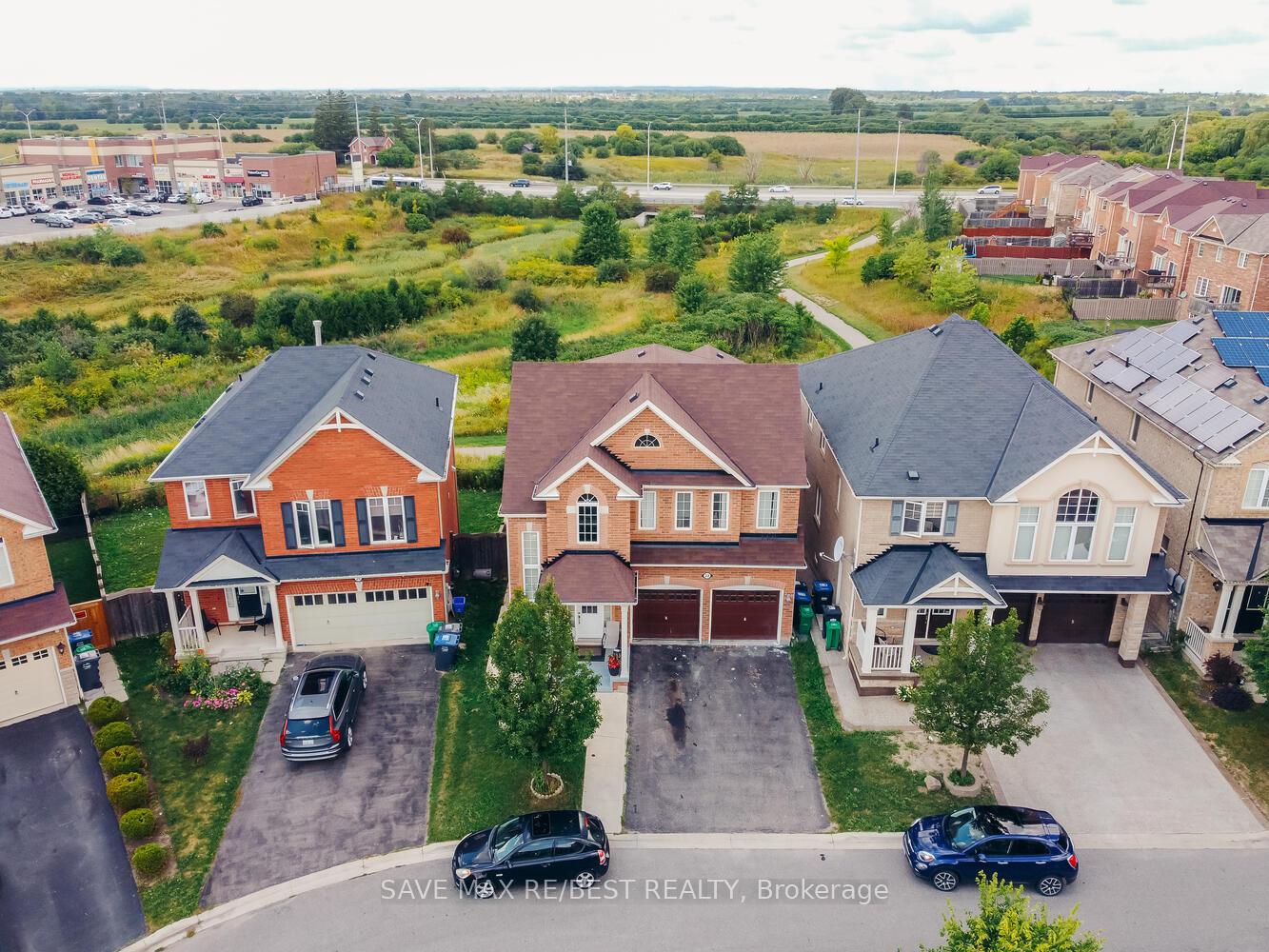

22 Birch Tree Trail
Brampton L6P 3M8
$1,383,000
- 4 + 2
- 4
- 2500-3000 Ft2
- 3 days
Extra info
Na
Property Details
Property Type:
Detached
House Style:
2-Storey
Bathrooms:
4
Land Size:
37.11 x 90.45 FT
Parking Places:
4
Fireplace:
Y
Heating Fuel:
Gas
Cross Street:
Birchtree Trail/ Pink St
Basement:
Finished with Walk-Out
Possession Date:
Main portion currently tenanted. Basement vacant.
Annual Property Taxes:
$8,368.00
Status:
For Sale
Bedrooms:
4 + 2
Total Parking Spaces:
6
A/C Type:
Central Air
Garage Spaces:
2
Driveway:
Private
Heating Type:
Forced Air
Pool Type:
None
Exterior:
Brick
Fronting On:
West
Front Footage:
37.11
Listing ID:
W12486473

Harpreet Rakhra
- +1 647-720-5454
- hrakhra75@gmail.com
Get More Information
Room Details
Levels
Rooms
Dimensions
Features
Ground
Family Room
4.87m x 4.57m
Laminate Fireplace
Kitchen
5.55m x 3.97m
Tile Floor Stainless Steel Appl
Living Room
7.01m x 3.35m
Laminate Combined w/Dining
Dining Room
7.01m x 3.35m
Laminate Combined w/Living
Second
Primary Bedroom
3.65m x 6.40m
Broadloom 5 Pc Ensuite
Bedroom 2
3.20m x 3.65m
Broadloom
Bedroom 3
3.65m x 3.65m
Broadloom
Bedroom 4
3.35m x 3.65m
Broadloom
Basement
Kitchen
—
Vinyl Floor
Family Room
—
Vinyl Floor Walk-Out
Bedroom
—
Vinyl Floor
Bedroom
—
Vinyl Floor
Price History
Date
28th October 2025
Event
Listed For Sale
Price
$1,383,000
Time On Market
3 days
Mortgage Calculator
Options
Down Payment
Percentage Down
First Mortgage
CMHC / GE Premium
Total Financing
Monthly Mortgage Payment
Taxes / Fees
Total Payment
Total Yearly Payments
Option 1
$0
%
$0
$0
$0
$0
$0
$0
$0
Option 2
$0
%
$0
$0
$0
$0
$0
$0
$0
Option 3
$0
%
$0
$0
$0
$0
$0
$0
$0
Near by Properties

Harpreet Rakhra
- +1 647-720-5454
- hrakhra75@gmail.com
