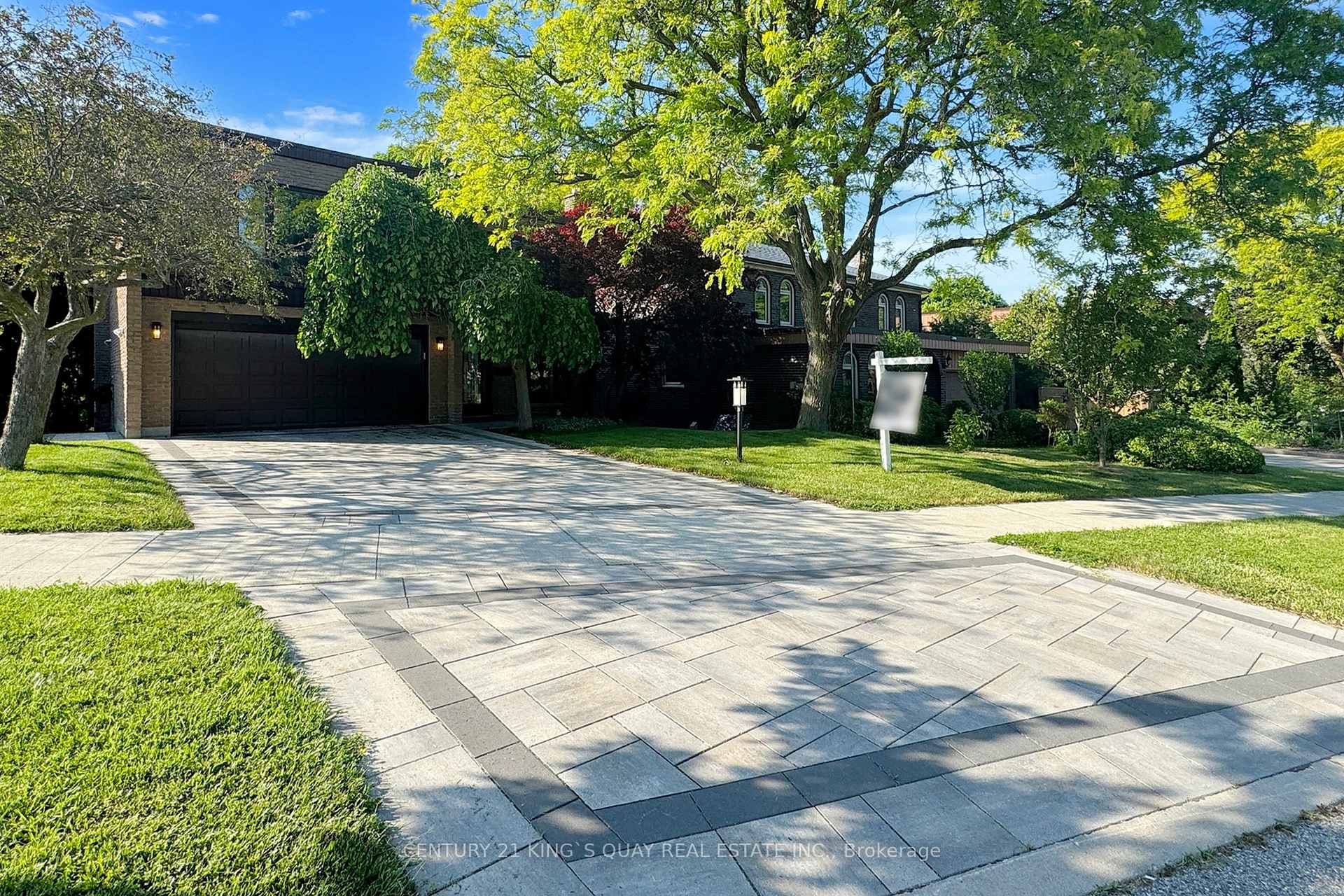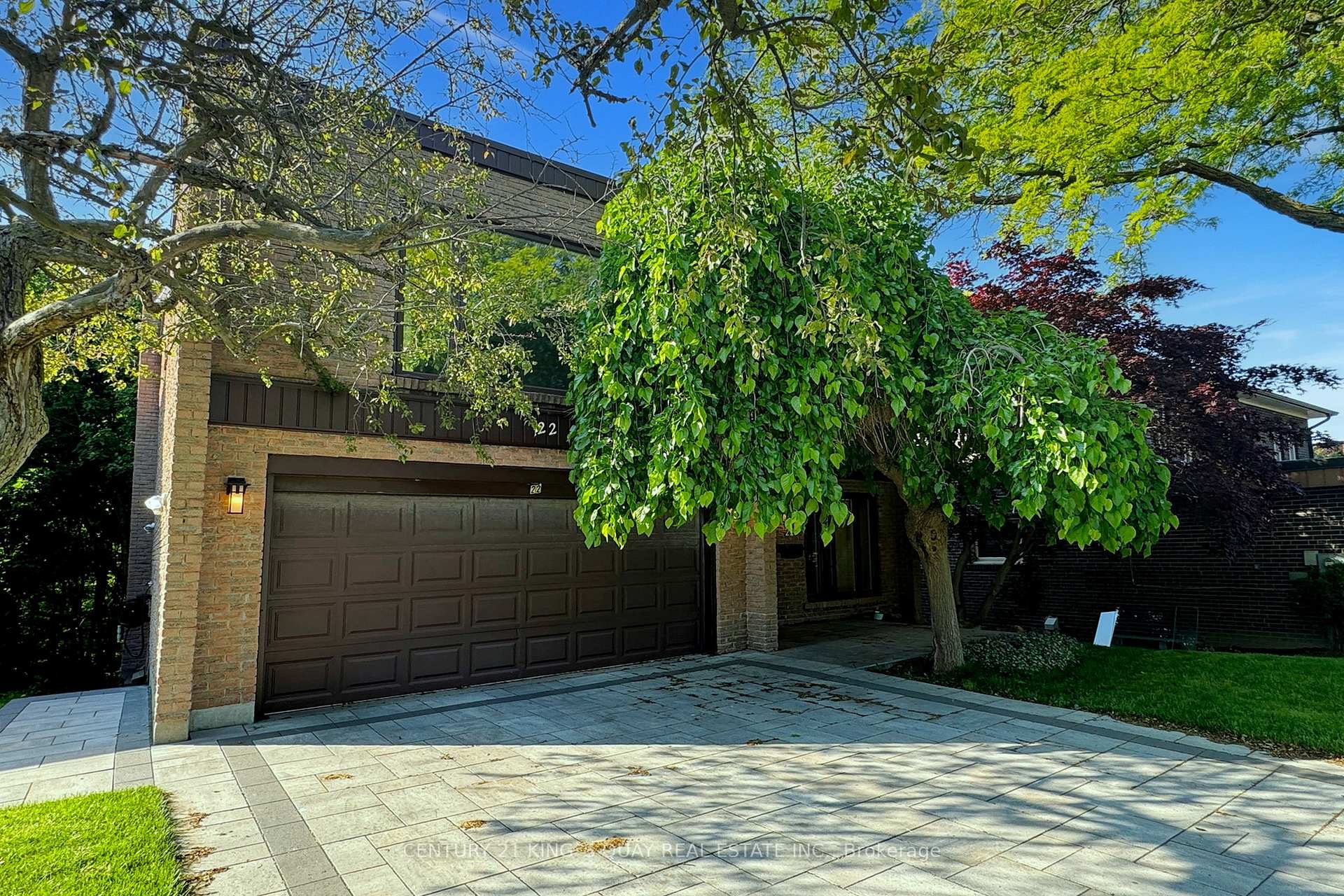

22 Coreydale Court
Toronto C06 M3H 4T2
$2,159,800
- 3 + 1
- 4
- 2000-2500 Ft2
- 1 month
Extra info
Na
Property Details
Property Type:
Detached
House Style:
2-Storey
Bathrooms:
4
Land Size:
53.33 x 173.39 FT
Parking Places:
4
Fireplace:
Y
Heating Fuel:
Gas
Cross Street:
Bathurst/Sheppard
Basement:
Finished
Annual Property Taxes:
$11,062.46
Status:
For Sale
Bedrooms:
3 + 1
Total Parking Spaces:
6
A/C Type:
Central Air
Garage Spaces:
2
Driveway:
Private Double
Heating Type:
Forced Air
Pool Type:
None
Exterior:
Brick
Fronting On:
North
Front Footage:
53.33
Listing ID:
C12200855

Harpreet Rakhra
- +1 647-720-5454
- hrakhra75@gmail.com
Get More Information
Room Details
Levels
Rooms
Dimensions
Features
Main
Living Room
5.79m x 5.26m
Hardwood Floor Fireplace
Dining Room
2.79m x 4.80m
Hardwood Floor Large Window
Kitchen
2.74m x 6.86m
Ceramic Floor Modern Kitchen
Second
Primary Bedroom
4.52m x 6.76m
Hardwood Floor 5 Pc Bath
Bedroom 2
4.65m x 3.48m
Hardwood Floor Walk-In Closet(s)
Bedroom 3
5.79m x 5.00m
Hardwood Floor Walk-In Closet(s)
Basement
Recreation
4.32m x 5.92m
Laminate Walk-Out
Bedroom 4
5.64m x 5.21m
Laminate 3 Pc Ensuite
Kitchen
4.32m x 2.84m
Laminate Combined w/Rec
Price History
Date
6th June 2025
Event
Listed For Sale
Price
$2,159,800
Time On Market
1 month
Mortgage Calculator
Options
Down Payment
Percentage Down
First Mortgage
CMHC / GE Premium
Total Financing
Monthly Mortgage Payment
Taxes / Fees
Total Payment
Total Yearly Payments
Option 1
$0
%
$0
$0
$0
$0
$0
$0
$0
Option 2
$0
%
$0
$0
$0
$0
$0
$0
$0
Option 3
$0
%
$0
$0
$0
$0
$0
$0
$0
Near by Properties

Harpreet Rakhra
- +1 647-720-5454
- hrakhra75@gmail.com
