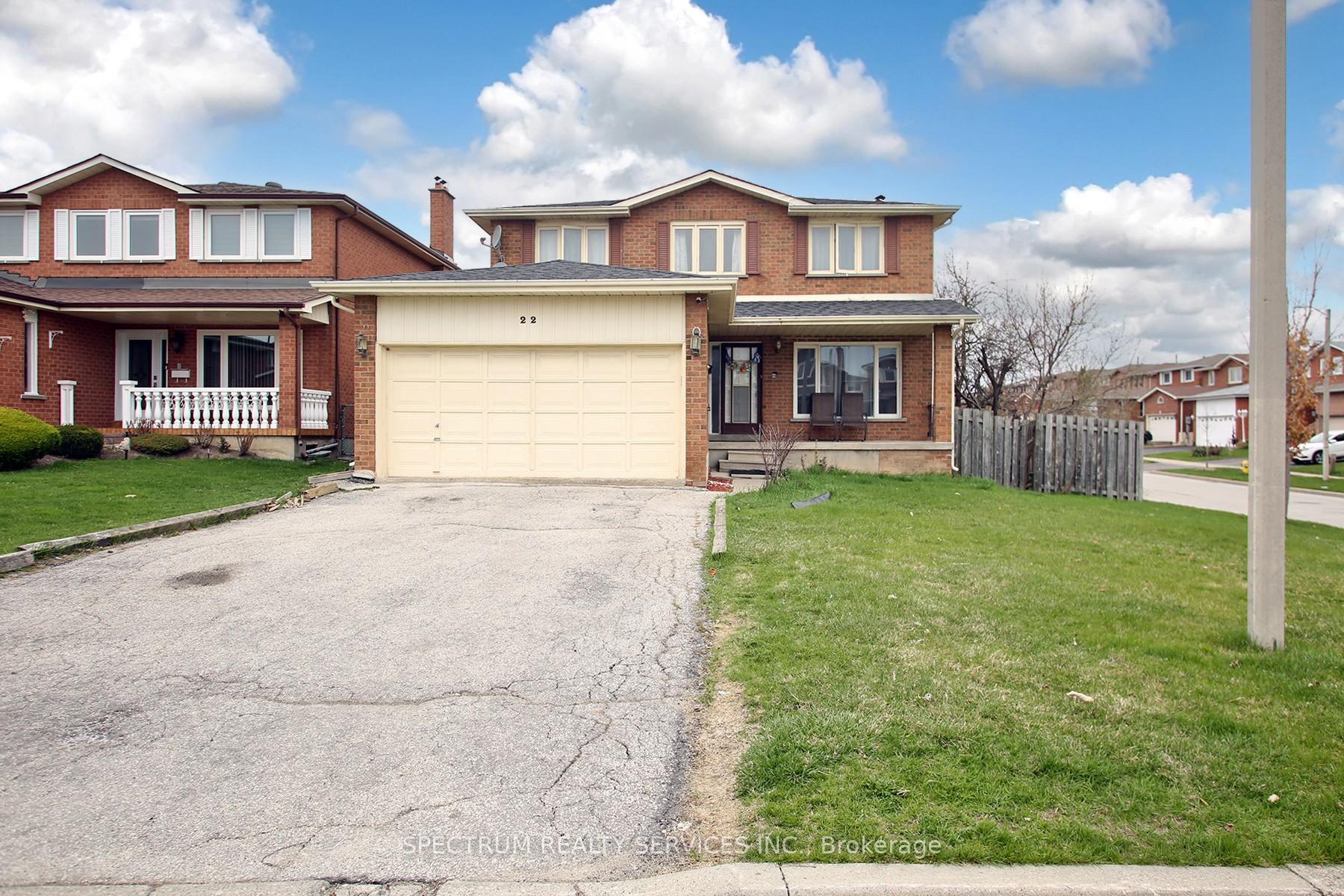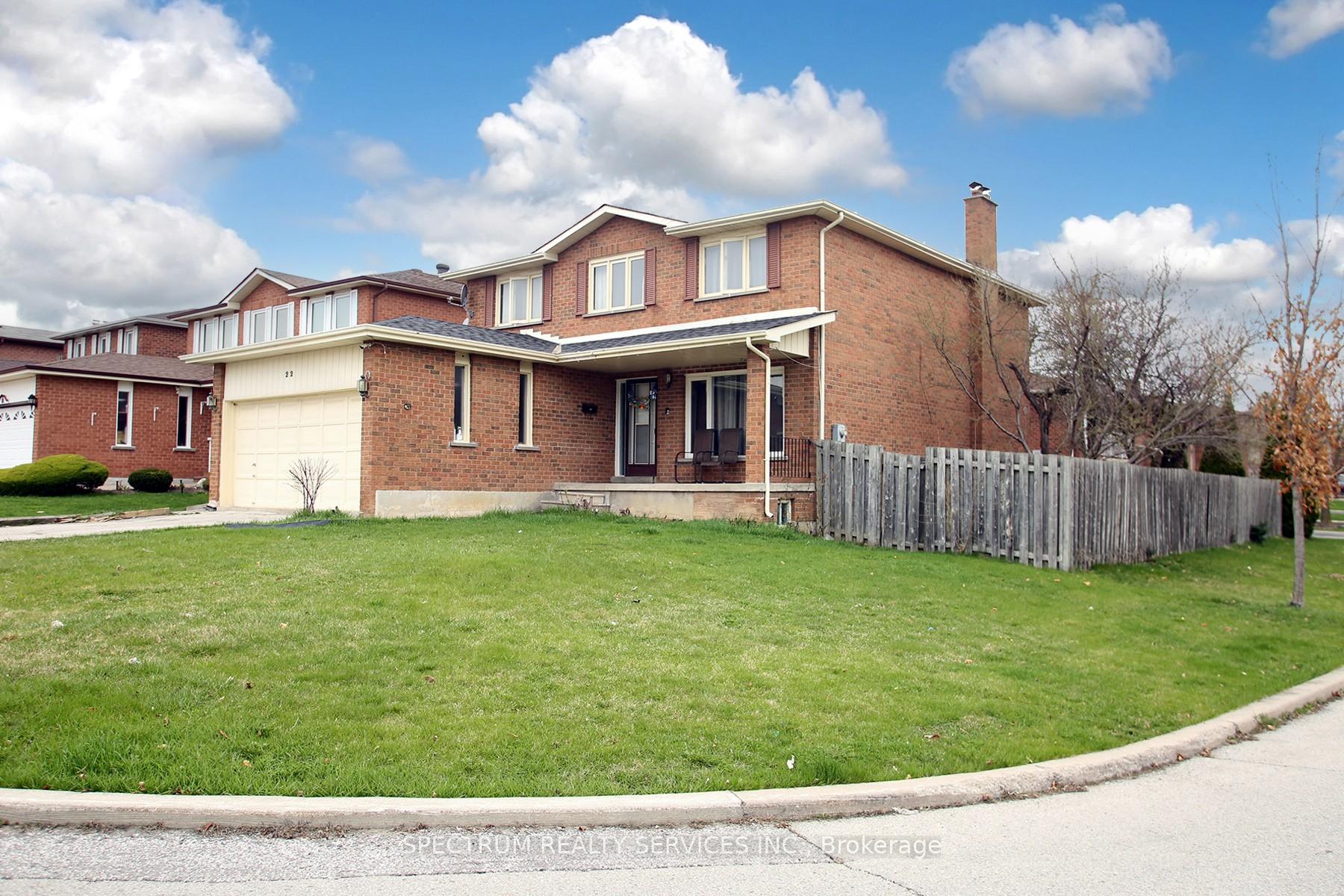

22 Kaiser Drive
Vaughan L4L 3V4
$1,399,000
- 4 + 2
- 4
- 2000-2500 Ft2
- 1 day
Extra info
Na
Property Details
Property Type:
Detached
House Style:
2-Storey
Bathrooms:
4
Land Size:
36.00 x 110.13 FT
Parking Places:
4
Fireplace:
Y
Heating Fuel:
Gas
Cross Street:
Martin Grove/Langstaff Rd
Basement:
Apartment
Possession Date:
Flexible
Annual Property Taxes:
$5,089.42
Status:
For Sale
Bedrooms:
4 + 2
Total Parking Spaces:
6
A/C Type:
Central Air
Garage Spaces:
2
Driveway:
Available
Heating Type:
Forced Air
Pool Type:
None
Exterior:
Brick
Fronting On:
North
Front Footage:
36
Listing ID:
N12363297

Harpreet Rakhra
- +1 647-720-5454
- hrakhra75@gmail.com
Get More Information
Room Details
Levels
Rooms
Dimensions
Features
Main
Living Room
5.30m x 3.28m
Parquet Window
Family Room
5.48m x 3.27m
Parquet Window
Dining Room
3.79m x 3.21m
Parquet Window
Kitchen
2.20m x 2.90m
Tile Floor Window
Breakfast
3.53m x 3.33m
Tile Floor W/O To Yard
Second
Primary Bedroom
5.39m x 3.29m
Parquet Window
Bedroom 2
4.24m x 3.04m
Parquet Window
Bedroom 3
4.71m x 3.05m
Parquet Window
Bedroom 4
3.20m x 3.28m
Parquet Window
Basement
Recreation
7.01m x 5.03m
Laminate Window
Kitchen
3.66m x 2.95m
Tile Floor
Bedroom
4.27m x 3.05m
Laminate Window
Bedroom
3.35m x 3.05m
Laminate Window
Price History
Date
25th August 2025
Event
Listed For Sale
Price
$1,399,000
Time On Market
1 day
Mortgage Calculator
Options
Down Payment
Percentage Down
First Mortgage
CMHC / GE Premium
Total Financing
Monthly Mortgage Payment
Taxes / Fees
Total Payment
Total Yearly Payments
Option 1
$0
%
$0
$0
$0
$0
$0
$0
$0
Option 2
$0
%
$0
$0
$0
$0
$0
$0
$0
Option 3
$0
%
$0
$0
$0
$0
$0
$0
$0
Near by Properties

Harpreet Rakhra
- +1 647-720-5454
- hrakhra75@gmail.com
