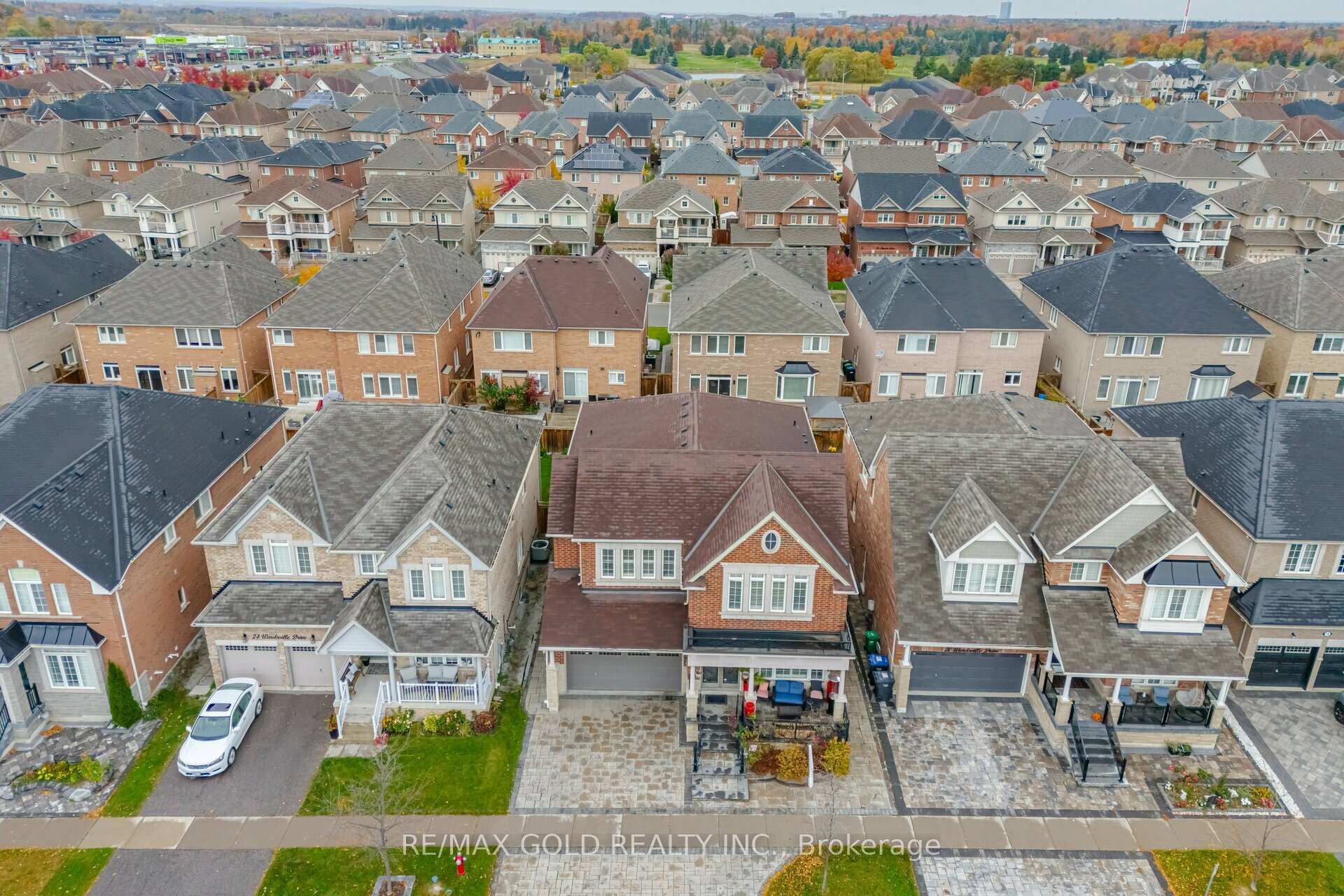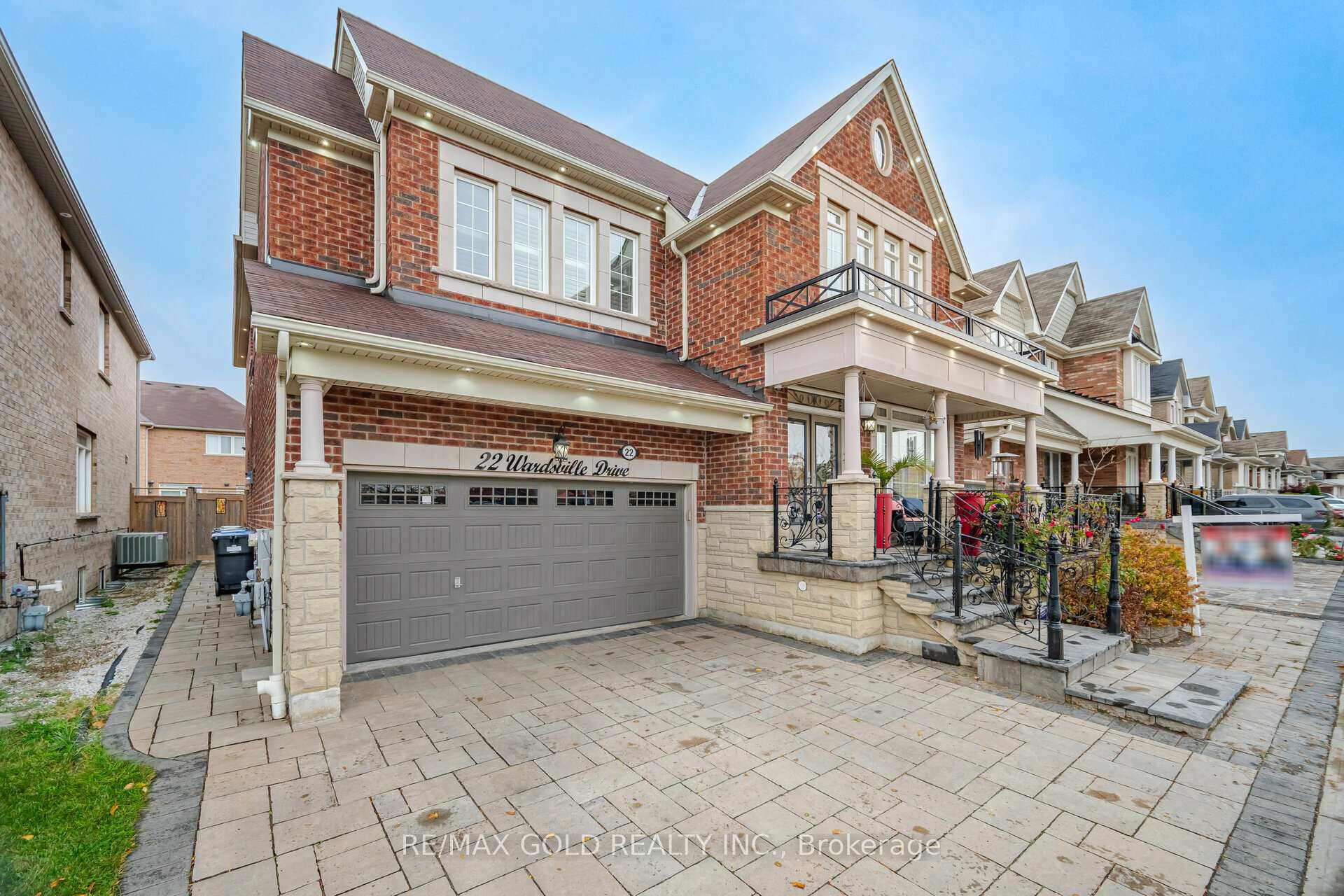

22 Wardsville Drive
Brampton L6Y 0T7
$1,699,900
- 5 + 1
- 6
- 5000 + Ft2
- 2 days
Extra info
Na
Property Details
Property Type:
Detached
House Style:
2-Storey
Bathrooms:
6
Land Size:
47.00 x 100.00 FT
Parking Places:
5
Fireplace:
Y
Heating Fuel:
Gas
Cross Street:
Mississauga Rd & Financial Dr
Basement:
Finished
Annual Property Taxes:
$10,061.00
Status:
For Sale
Bedrooms:
5 + 1
Total Parking Spaces:
7
A/C Type:
Central Air
Garage Spaces:
2
Driveway:
Private
Heating Type:
Forced Air
Pool Type:
None
Exterior:
Brick
Fronting On:
North
Front Footage:
47
Listing ID:
W12050431

Harpreet Rakhra
- +1 647-720-5454
- hrakhra75@gmail.com
Get More Information
Room Details
Levels
Rooms
Dimensions
Features
Second
Bedroom
5.79m x 4.57m
5 Pc Bath Walk-In Closet(s)
Bedroom 2
3.67m x 4.57m
Walk-In Closet(s) 3 Pc Ensuite
Bedroom 3
5.60m x 3.71m
3 Pc Ensuite Walk-In Closet(s)
Bedroom 4
4.87m x 4.26m
3 Pc Ensuite Walk-In Closet(s)
Loft
3.35m x 4.87m
Chair Rail Circular Oak Stairs
Ground
Bedroom 5
3.35m x 3.35m
3 Pc Ensuite Chair Rail
Living Room
5.79m x 3.67m
Chair Rail
Dining Room
4.26m x 3.65m
Chair Rail
Family Room
5.79m x 3.65m
Chair Rail Bay Window
Breakfast
5.48m x 3.35m
Combined w/Kitchen W/O To Yard
Kitchen
5.18m x 3.04m
Backsplash B/I Appliances
Price History
Date
31st March 2025
Event
Listed For Sale
Price
$1,699,900
Time On Market
2 days
Mortgage Calculator
Options
Down Payment
Percentage Down
First Mortgage
CMHC / GE Premium
Total Financing
Monthly Mortgage Payment
Taxes / Fees
Total Payment
Total Yearly Payments
Option 1
$0
%
$0
$0
$0
$0
$0
$0
$0
Option 2
$0
%
$0
$0
$0
$0
$0
$0
$0
Option 3
$0
%
$0
$0
$0
$0
$0
$0
$0
Near by Properties

Harpreet Rakhra
- +1 647-720-5454
- hrakhra75@gmail.com
