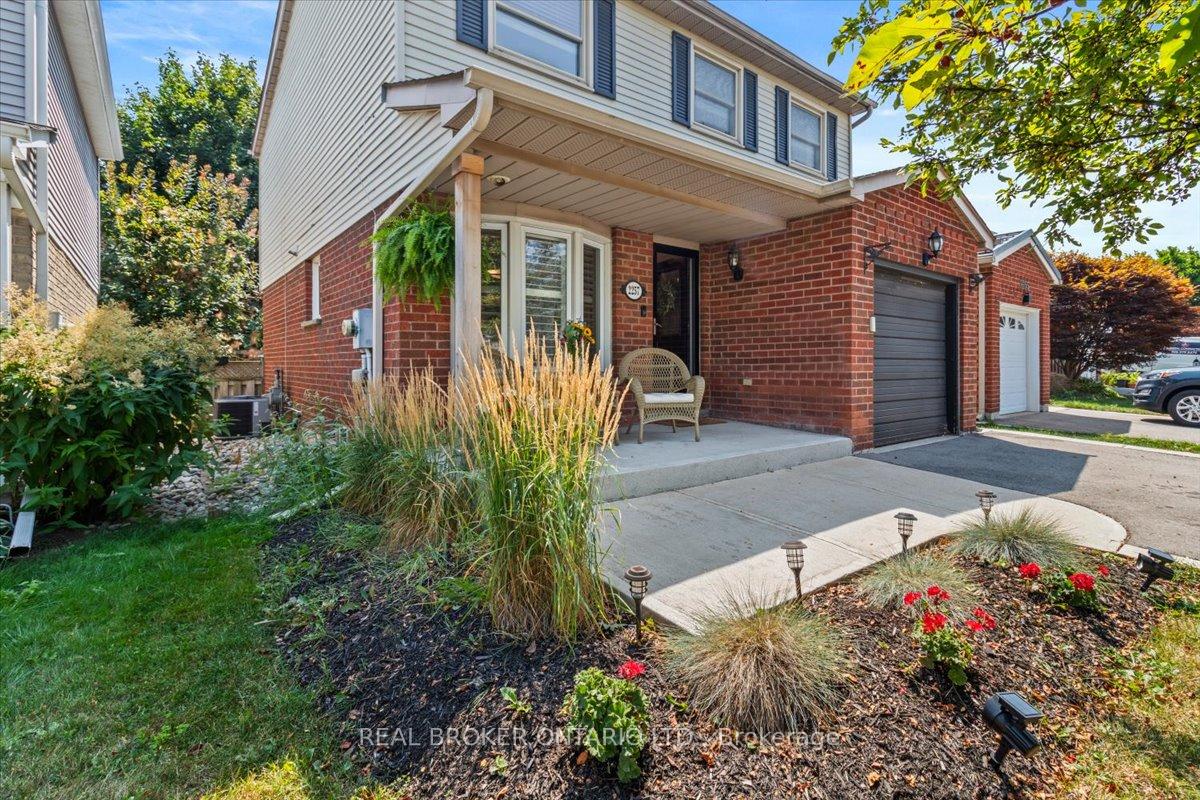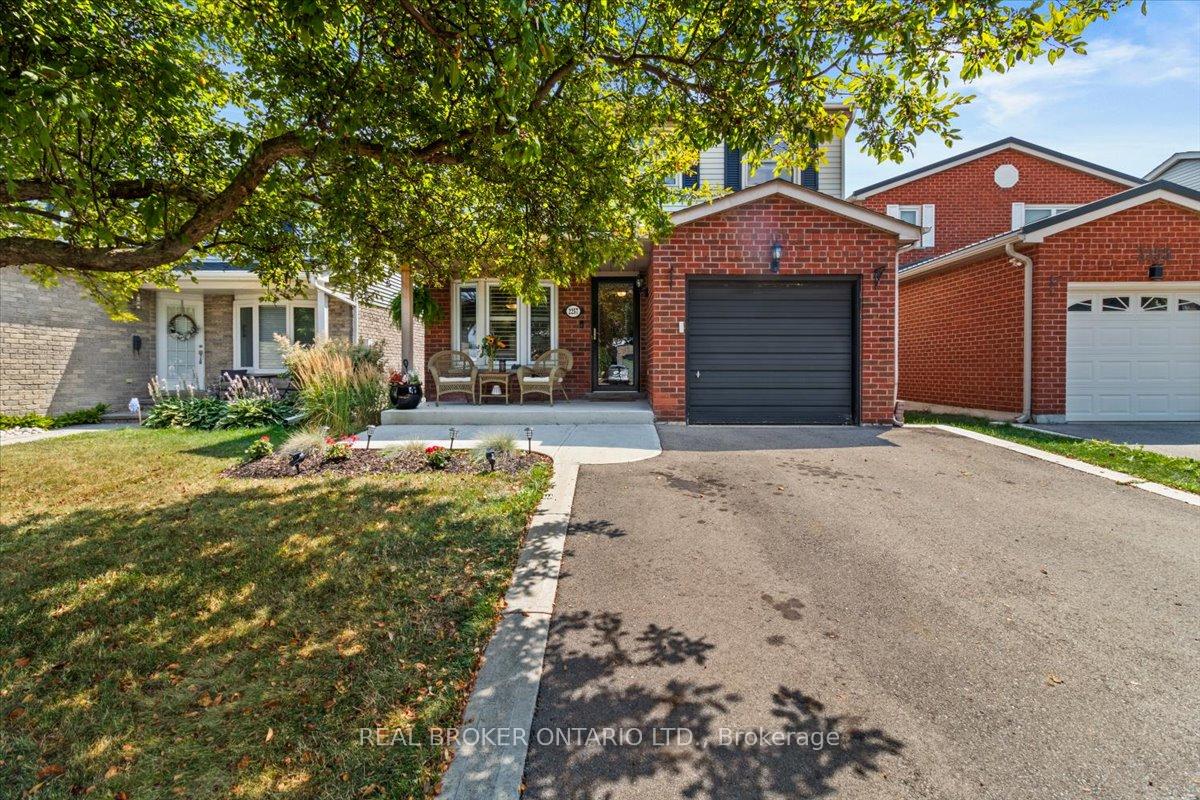

2257 Silverbirch Court
Burlington L7M 3H2
$1,019,900
- 3 + 1
- 3
- 1100-1500 Ft2
- 22 hours
Extra info
Na
Property Details
Property Type:
Detached
House Style:
Backsplit 4
Bathrooms:
3
Land Size:
33.07 x 110.73 FT
Parking Places:
1
Fireplace:
Y
Heating Fuel:
Gas
Cross Street:
Headon Forest
Basement:
Finished
Possession Date:
Flexible
Annual Property Taxes:
$4,592.00
Status:
For Sale
Bedrooms:
3 + 1
Total Parking Spaces:
2
A/C Type:
Central Air
Garage Spaces:
1
Driveway:
Inside Entry
Heating Type:
Forced Air
Pool Type:
None
Exterior:
Brick
Fronting On:
South
Front Footage:
33.07
Listing ID:
W12347629

Harpreet Rakhra
- +1 647-720-5454
- hrakhra75@gmail.com
Get More Information
Room Details
Levels
Rooms
Dimensions
Features
Main
Foyer
1.37m x 4.24m
Breakfast
2.54m x 2.57m
Kitchen
2.92m x 2.69m
Dining Room
3.43m x 3.40m
Bathroom
1.63m x 1.52m
2 Pc Bath
Laundry
1.63m x 2.21m
Family Room
4.85m x 3.40m
Living Room
4.88m x 3.51m
Second
Primary Bedroom
3.94m x 5.36m
Walk-In Closet(s)
Bathroom
1.63m x 2.62m
4 Pc Bath
Bedroom
3.15m x 3.86m
Bedroom
2.67m x 3.25m
Basement
Bedroom
4.14m x 5.97m
Bathroom
2.67m x 1.47m
Other
2.62m x 3.84m
Price History
Date
15th August 2025
Event
Listed For Sale
Price
$1,019,900
Time On Market
22 hours
Mortgage Calculator
Options
Down Payment
Percentage Down
First Mortgage
CMHC / GE Premium
Total Financing
Monthly Mortgage Payment
Taxes / Fees
Total Payment
Total Yearly Payments
Option 1
$0
%
$0
$0
$0
$0
$0
$0
$0
Option 2
$0
%
$0
$0
$0
$0
$0
$0
$0
Option 3
$0
%
$0
$0
$0
$0
$0
$0
$0
Near by Properties

Harpreet Rakhra
- +1 647-720-5454
- hrakhra75@gmail.com
