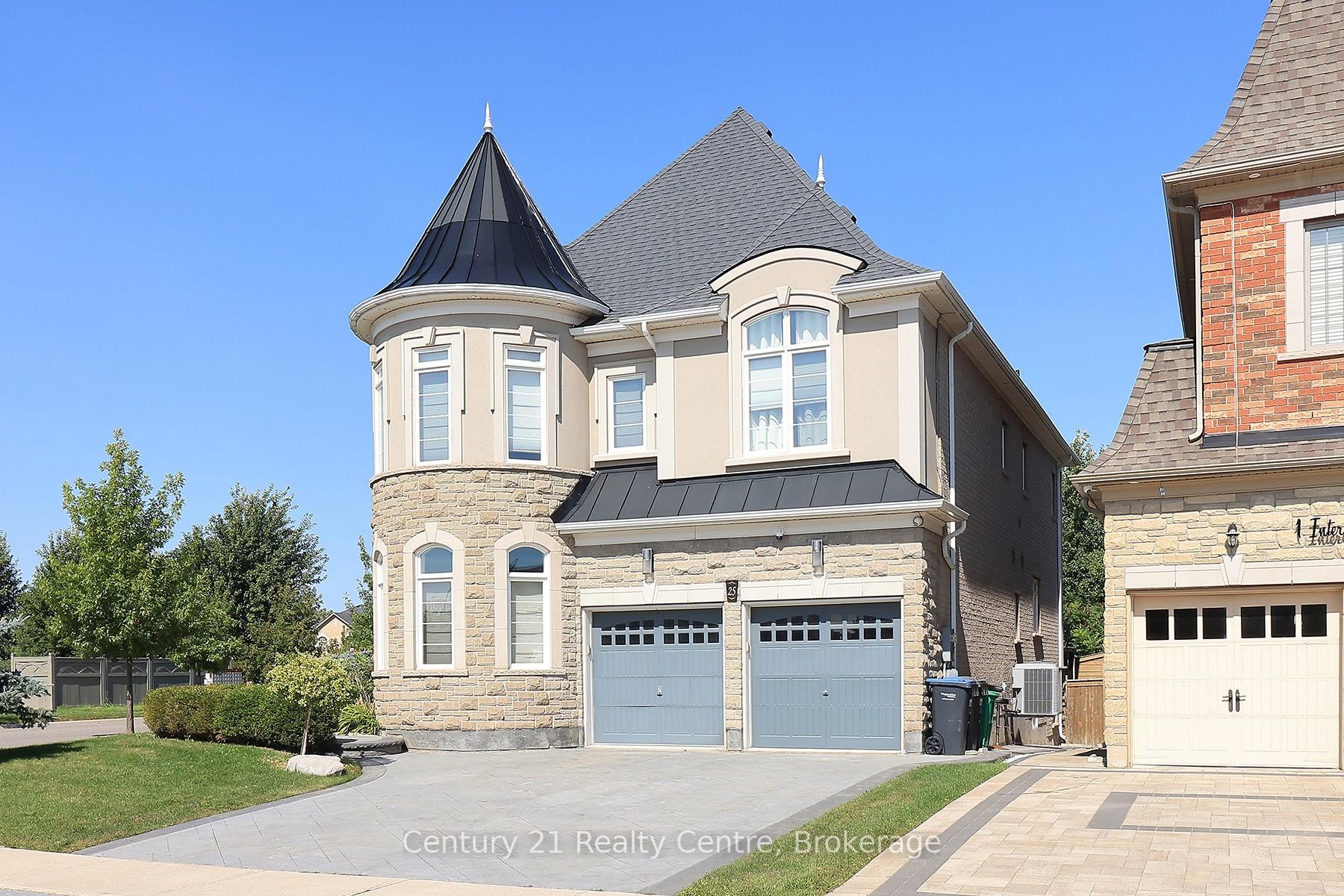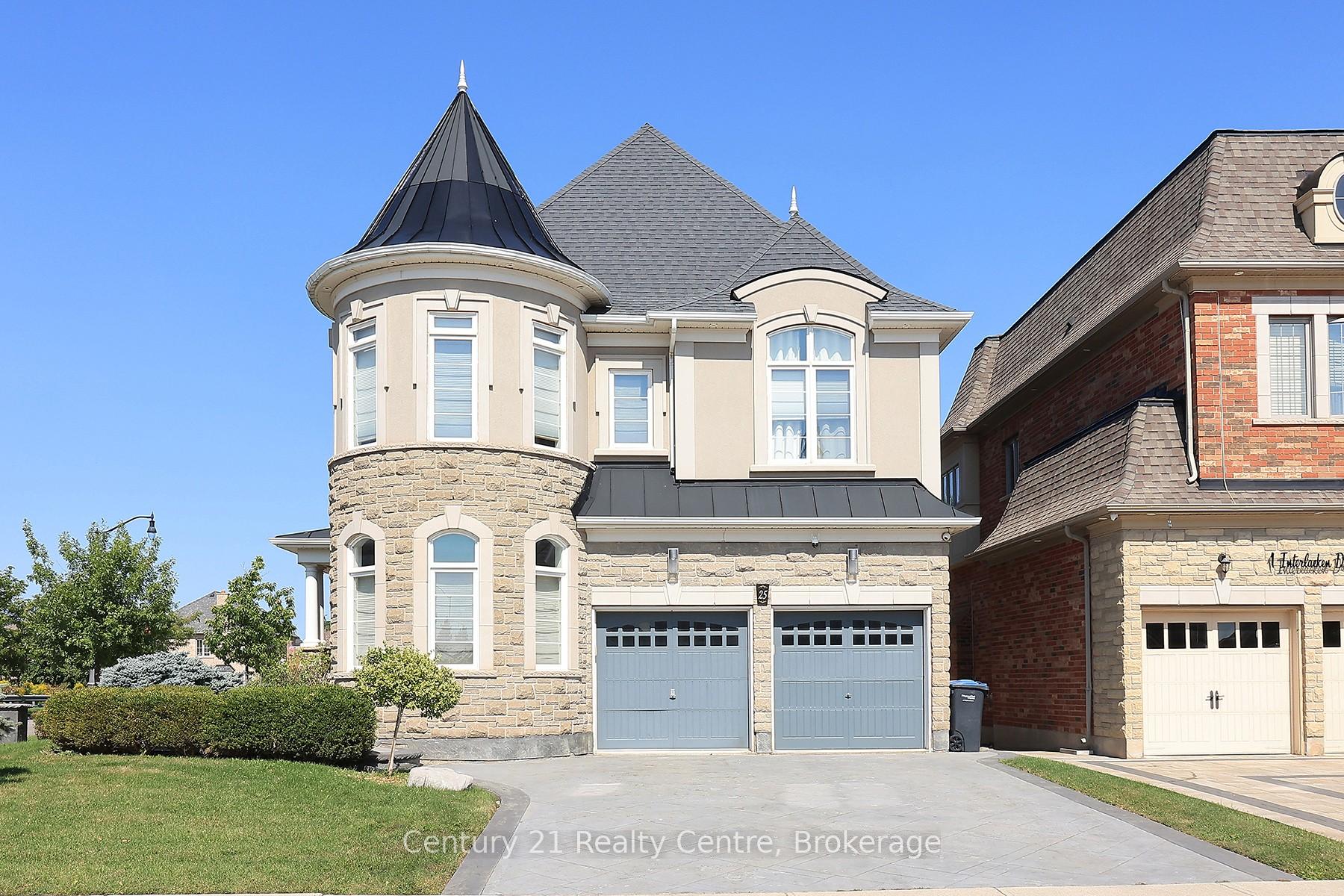

25 Ingleborough Drive
Brampton L6X 0Y1
$1,585,000
- 4
- 5
- 3000-3500 Ft2
- 2 days
Extra info
Na
Property Details
Property Type:
Detached
House Style:
2-Storey
Bathrooms:
5
Land Size:
123.52 x 44.78 FT
Parking Places:
4
Fireplace:
Y
Heating Fuel:
Gas
Cross Street:
Creditview Rd and Queen St W
Basement:
Partial Basement
Possession Date:
TBA
Annual Property Taxes:
$10,205.00
Status:
For Sale
Bedrooms:
4
Total Parking Spaces:
6
A/C Type:
Central Air
Garage Spaces:
2
Driveway:
Private
Heating Type:
Forced Air
Pool Type:
None
Exterior:
Stucco (Plaster)
Fronting On:
South
Front Footage:
123.52
Listing ID:
W12051515

Harpreet Rakhra
- +1 647-720-5454
- hrakhra75@gmail.com
Get More Information
Room Details
Levels
Rooms
Dimensions
Features
Main
Living Room
6.15m x 4.01m
Hardwood Floor Formal Rm
Dining Room
5.07m x 3.65m
Hardwood Floor Formal Rm
Kitchen
3.90m x 3.93m
Ceramic Floor Centre Island
Breakfast
3.28m x 3.93m
Ceramic Floor W/O To Deck
Family Room
4.54m x 4.52m
Upper
Primary Bedroom
6.08m x 5.24m
6 Pc Ensuite Walk-In Closet(s)
Bedroom 2
3.64m x 3.39m
Semi Ensuite Hardwood Floor
Bedroom 3
4.87m x 3.76m
Semi Ensuite Hardwood Floor
Bedroom 4
5.49m x 3.99m
Closet Hardwood Floor
Laundry
—
Basement
Recreation
—
Window
Price History
Date
31st March 2025
Event
Listed For Sale
Price
$1,585,000
Time On Market
2 days
Mortgage Calculator
Options
Down Payment
Percentage Down
First Mortgage
CMHC / GE Premium
Total Financing
Monthly Mortgage Payment
Taxes / Fees
Total Payment
Total Yearly Payments
Option 1
$0
%
$0
$0
$0
$0
$0
$0
$0
Option 2
$0
%
$0
$0
$0
$0
$0
$0
$0
Option 3
$0
%
$0
$0
$0
$0
$0
$0
$0
Near by Properties

Harpreet Rakhra
- +1 647-720-5454
- hrakhra75@gmail.com
