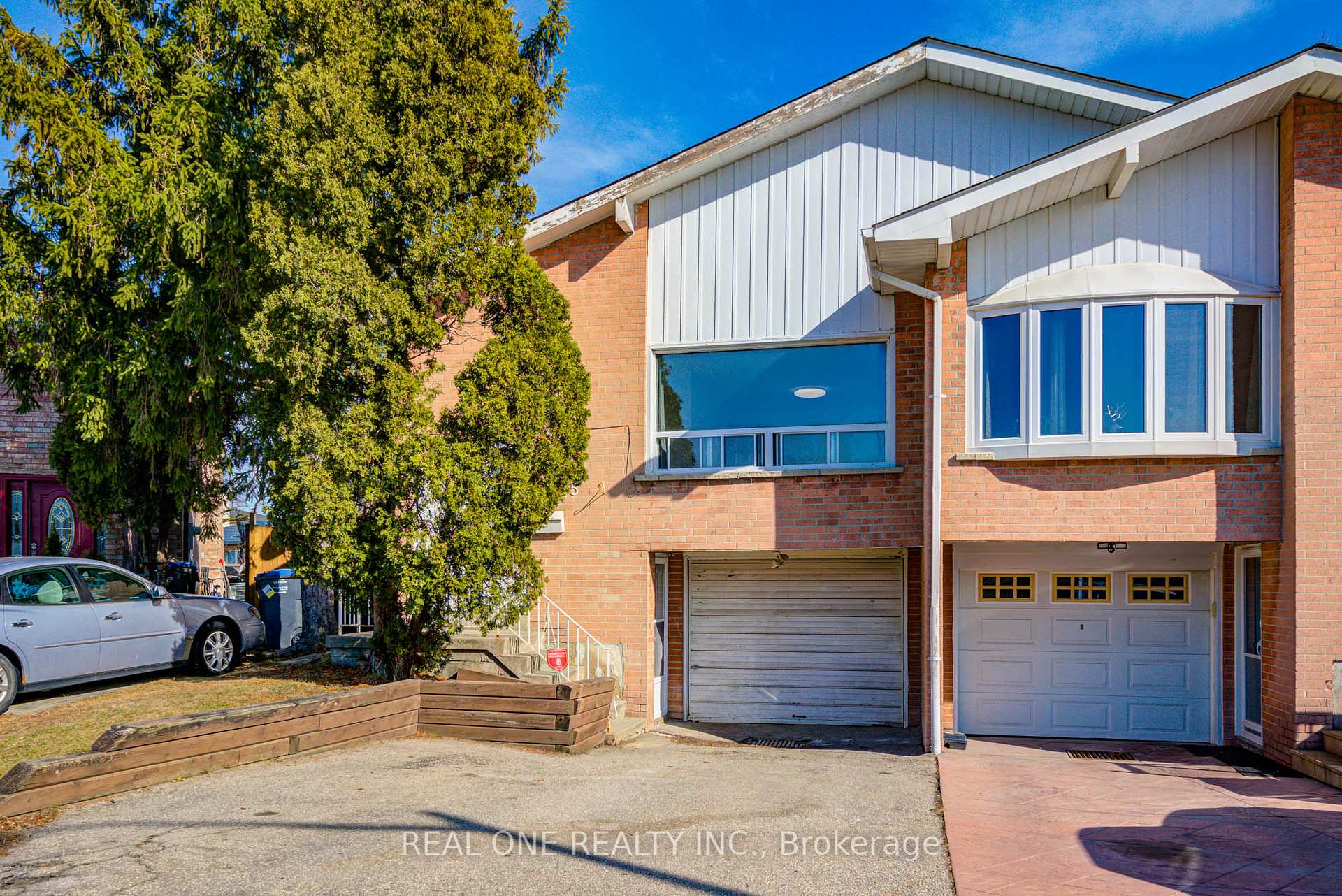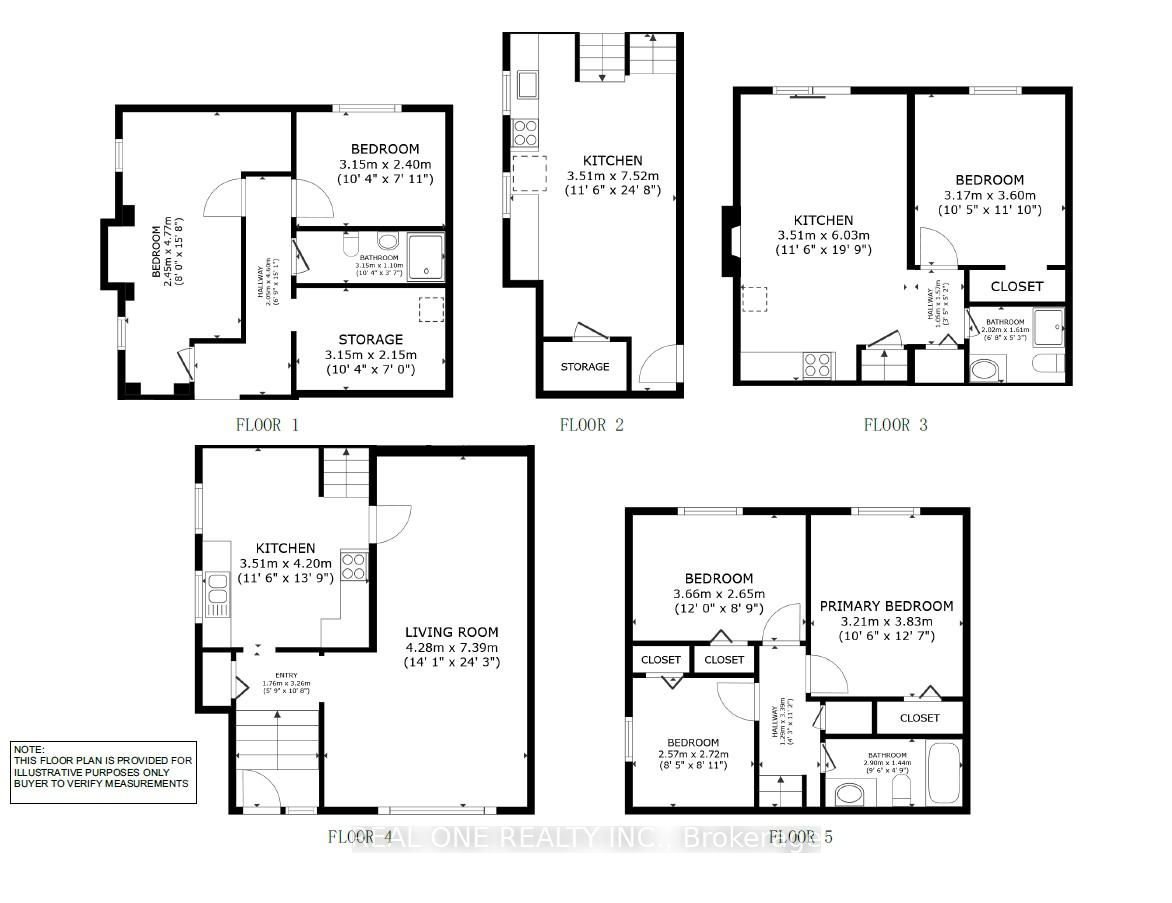

2525 Trident Avenue
Mississauga L5B 2L3
$999,900
- 4 + 2
- 3
- 1500-2000 Ft2
- 9 hours
Extra info
Na
Property Details
Property Type:
Semi-Detached
House Style:
Backsplit 5
Bathrooms:
3
Land Size:
26.09 x 115.14 FT
Parking Places:
3
Fireplace:
Y
Heating Fuel:
Gas
Cross Street:
Kingsberry AND Trident
Basement:
Separate Entrance
Possession Date:
IMMEDIATELY
Annual Property Taxes:
$5,812.42
Status:
For Sale
Bedrooms:
4 + 2
Total Parking Spaces:
4
A/C Type:
Central Air
Garage Spaces:
1
Driveway:
Private
Heating Type:
Forced Air
Pool Type:
None
Exterior:
Brick
Fronting On:
South
Front Footage:
26.09
Listing ID:
W12234606

Harpreet Rakhra
- +1 647-720-5454
- hrakhra75@gmail.com
Get More Information
Room Details
Levels
Rooms
Dimensions
Features
Main
Living Room
4.40m x 3.40m
Combined w/Dining
Dining Room
4.30m x 3.25m
Combined w/Living
Kitchen
4.25m x 3.60m
Eat-in Kitchen
Upper
Primary Bedroom
3.90m x 3.25m
Bedroom 2
3.75m x 2.70m
Bedroom 3
2.70m x 2.70m
Lower
Family Room
6.20m x 3.65m
W/O To Deck Sliding Doors
Bedroom 4
3.60m x 3.15m
Basement
Kitchen
6.30m x 3.50m
Bedroom 5
3.00m x 2.50m
Bedroom
2.50m x 4.00m
Price History
Date
20th June 2025
Event
Listed For Sale
Price
$999,900
Time On Market
9 hours
Mortgage Calculator
Options
Down Payment
Percentage Down
First Mortgage
CMHC / GE Premium
Total Financing
Monthly Mortgage Payment
Taxes / Fees
Total Payment
Total Yearly Payments
Option 1
$0
%
$0
$0
$0
$0
$0
$0
$0
Option 2
$0
%
$0
$0
$0
$0
$0
$0
$0
Option 3
$0
%
$0
$0
$0
$0
$0
$0
$0
Near by Properties

Harpreet Rakhra
- +1 647-720-5454
- hrakhra75@gmail.com
