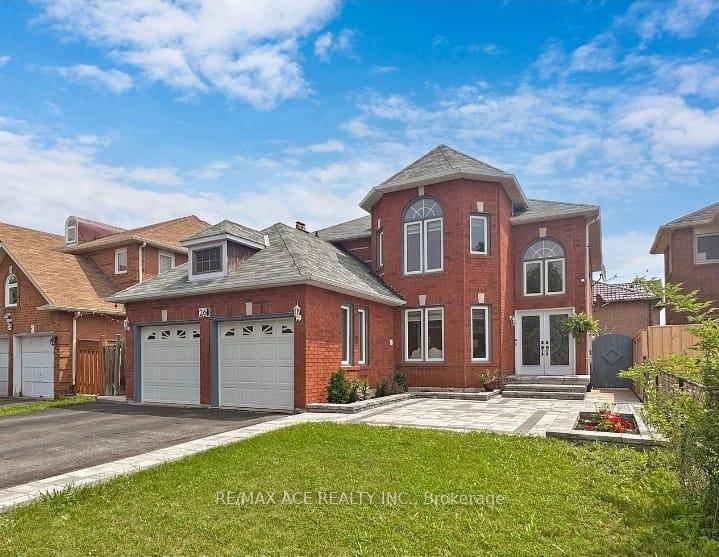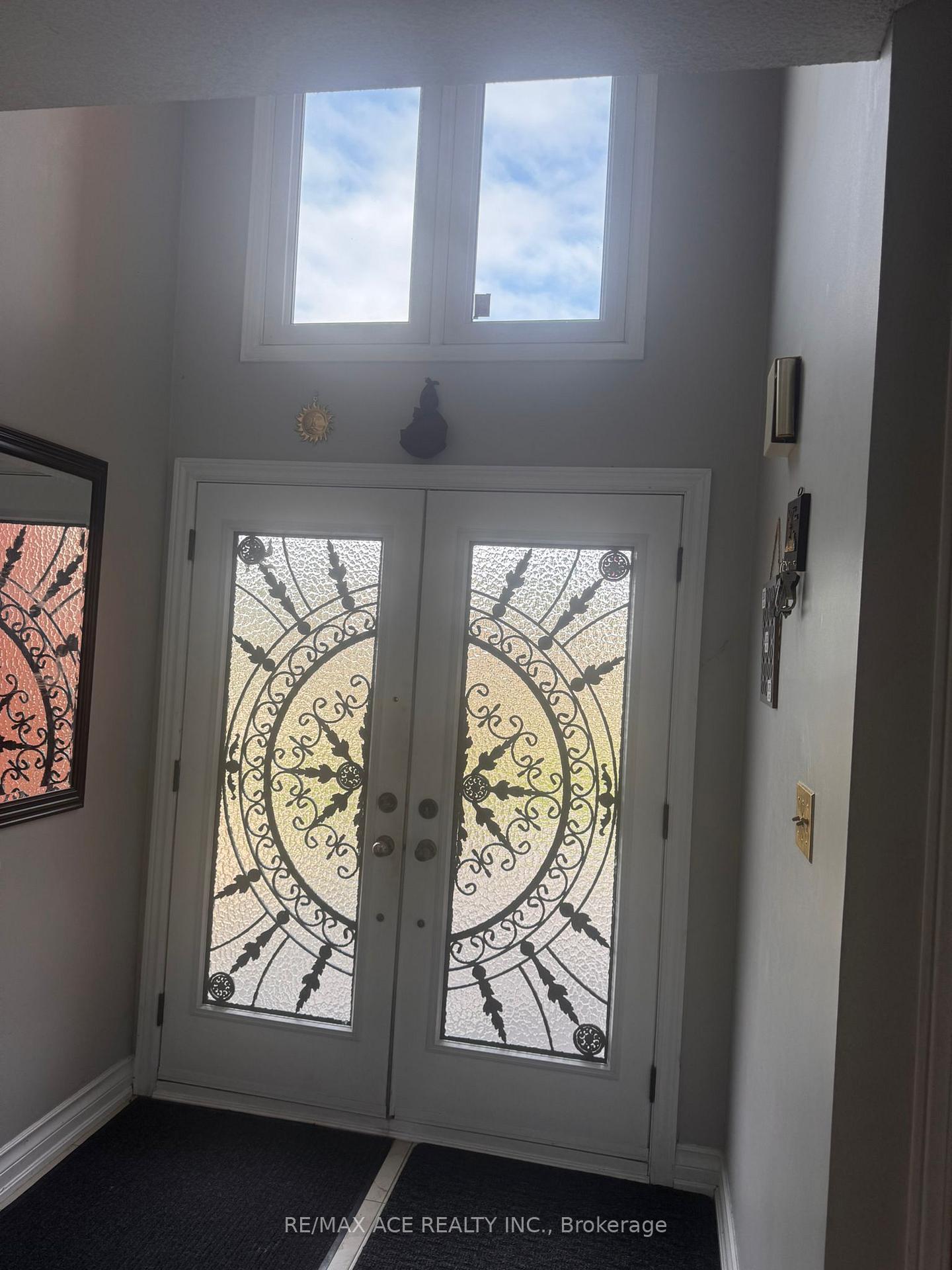

26 Brownridge Court
Brampton L6W 4L4
$1,199,000
- 4 + 3
- 4
- 2500-3000 Ft2
- 3 days
Extra info
Na
Property Details
Property Type:
Detached
House Style:
2-Storey
Bathrooms:
4
Land Size:
45.93 x 106.63 FT
Parking Places:
4
Fireplace:
Y
Heating Fuel:
Gas
Cross Street:
Steeles & Kennedy
Basement:
Apartment
Possession Date:
TBA
Annual Property Taxes:
$7,744.00
Status:
For Sale
Bedrooms:
4 + 3
Total Parking Spaces:
6
A/C Type:
Central Air
Garage Spaces:
2
Driveway:
Private
Heating Type:
Forced Air
Pool Type:
None
Exterior:
Brick
Fronting On:
South
Front Footage:
45.93
Listing ID:
W12486136

Harpreet Rakhra
- +1 647-720-5454
- hrakhra75@gmail.com
Get More Information
Room Details
Levels
Rooms
Dimensions
Features
Main
Family Room
6.74m x 3.95m
Parquet Brick Fireplace
Dining Room
3.64m x 4.45m
Hardwood Floor Wainscoting
Living Room
3.64m x 4.84m
Wainscoting Separate Room
Kitchen
3.74m x 5.14m
Second
Primary Bedroom
6.14m x 3.95m
5 Pc Ensuite Hardwood Floor
Bedroom 2
3.64m x 4.20m
Bay Window Double Closet
Bedroom 3
4.70m x 3.03m
Closet Hardwood Floor
Bedroom 4
3.59m x 3.03m
Closet Hardwood Floor
Basement
Bedroom 5
—
Bedroom
—
Bedroom
—
Price History
Date
28th October 2025
Event
Listed For Sale
Price
$1,199,000
Time On Market
3 days
Mortgage Calculator
Options
Down Payment
Percentage Down
First Mortgage
CMHC / GE Premium
Total Financing
Monthly Mortgage Payment
Taxes / Fees
Total Payment
Total Yearly Payments
Option 1
$0
%
$0
$0
$0
$0
$0
$0
$0
Option 2
$0
%
$0
$0
$0
$0
$0
$0
$0
Option 3
$0
%
$0
$0
$0
$0
$0
$0
$0
Near by Properties

Harpreet Rakhra
- +1 647-720-5454
- hrakhra75@gmail.com
