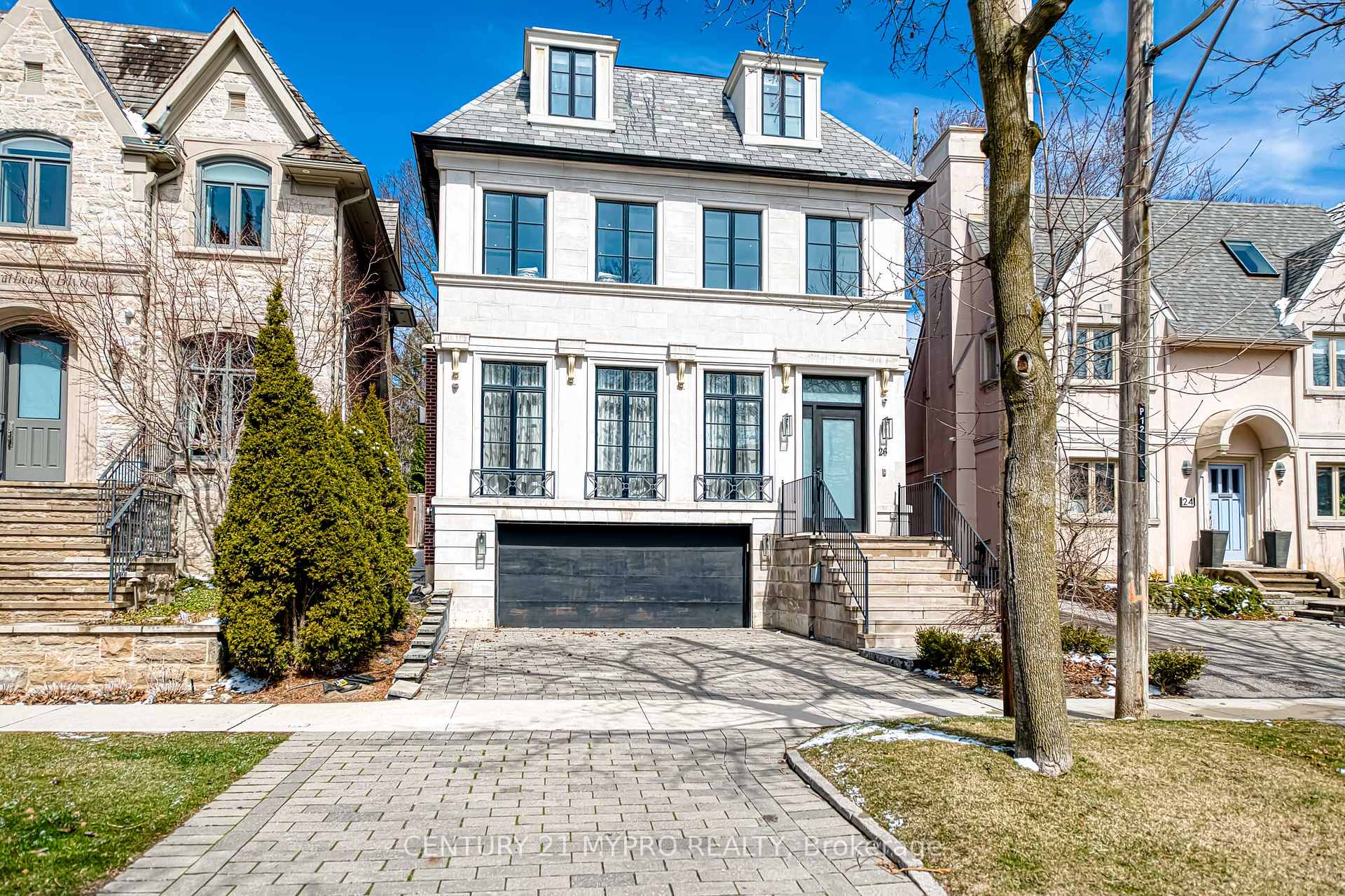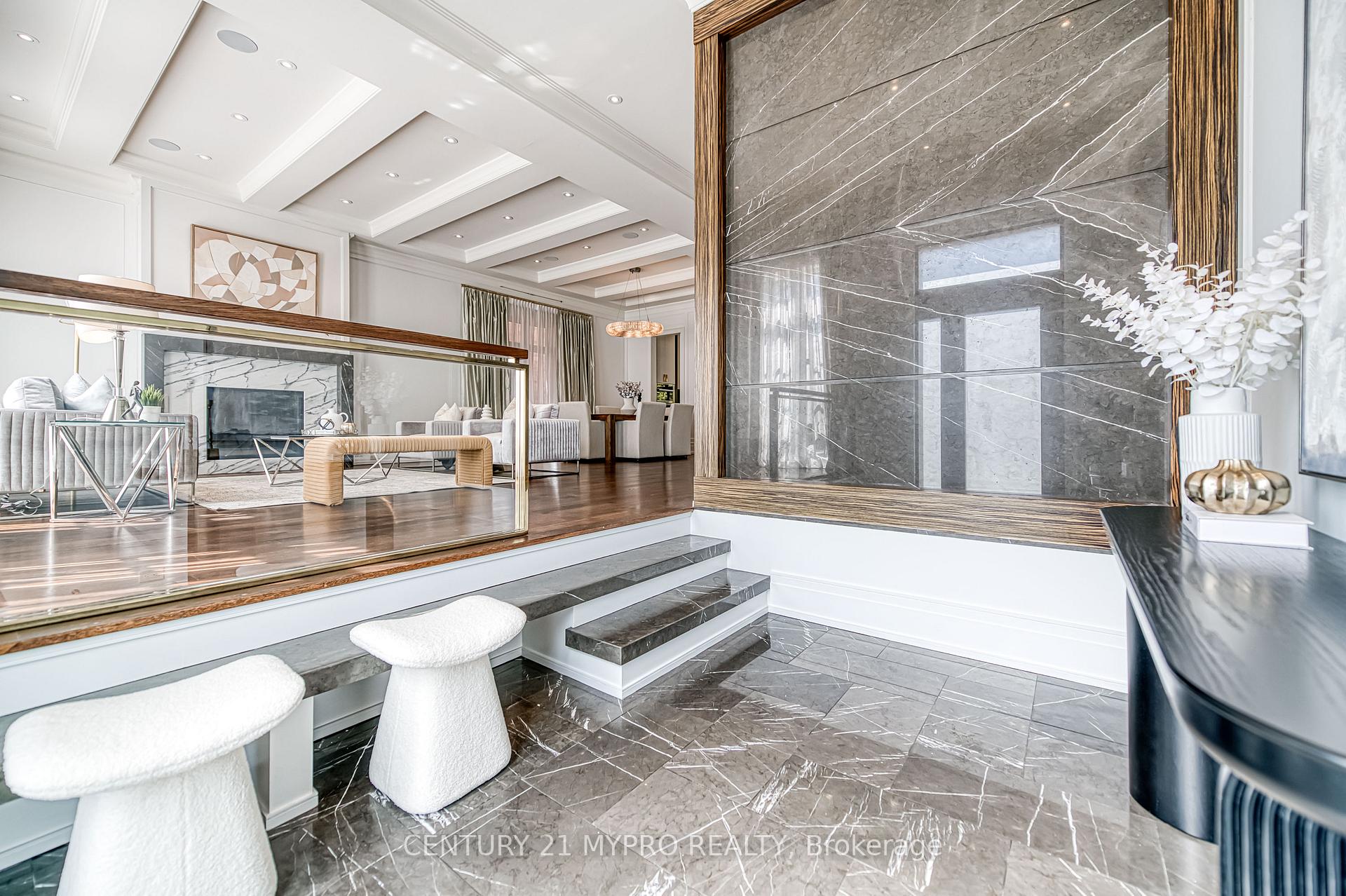

26 Strathearn Boulevard
Toronto C03 M5P 1S7
$6,868,000
- 5 + 1
- 8
- 3500-5000 Ft2
- 7 hours
Extra info
Na
Property Details
Property Type:
Detached
House Style:
3-Storey
Bathrooms:
8
Land Size:
40.00 x 137.00 FT
Parking Places:
2
Fireplace:
Y
Heating Fuel:
Gas
Cross Street:
Strathearn Blvd/Vesta Dr
Basement:
Finished
Possession Date:
Flexible
Annual Property Taxes:
$28,504.26
Status:
For Sale
Bedrooms:
5 + 1
Total Parking Spaces:
4
A/C Type:
Central Air
Garage Spaces:
2
Driveway:
Private
Heating Type:
Forced Air
Pool Type:
None
Exterior:
Stone
Fronting On:
North
Front Footage:
40
Listing ID:
C12100289

Harpreet Rakhra
- +1 647-720-5454
- hrakhra75@gmail.com
Get More Information
Room Details
Levels
Rooms
Dimensions
Features
Main
Foyer
3.40m x 2.17m
Marble Floor Heated Floor
Living Room
7.17m x 6.52m
Hardwood Floor Coffered Ceiling(s)
Dining Room
3.91m x 3.55m
Hardwood Floor Open Concept
Family Room
6.26m x 4.78m
Hardwood Floor Gas Fireplace
Kitchen
5.91m x 3.90m
Hardwood Floor Centre Island
Breakfast
4.12m x 3.11m
Hardwood Floor Open Concept
Second
Primary Bedroom
6.25m x 4.60m
Gas Fireplace Window Floor to Ceiling
Bedroom 2
6.15m x 3.97m
Hardwood Floor Walk-In Closet(s)
Bedroom 3
4.61m x 4.33m
Hardwood Floor Double Closet
Third
Bedroom 4
5.41m x 4.20m
Walk-In Closet(s) 3 Pc Ensuite
Bedroom 5
5.98m x 4.19m
Hardwood Floor Walk-In Closet(s)
Lower
Exercise Room
8.18m x 5.79m
Marble Floor Combined w/Rec
Bedroom
4.06m x 2.97m
Laminate Walk-In Closet(s)
Den
2.97m x 2.49m
Marble Floor Heated Floor
Price History
Date
24th April 2025
Event
Listed For Sale
Price
$6,868,000
Time On Market
7 hours
Mortgage Calculator
Options
Down Payment
Percentage Down
First Mortgage
CMHC / GE Premium
Total Financing
Monthly Mortgage Payment
Taxes / Fees
Total Payment
Total Yearly Payments
Option 1
$0
%
$0
$0
$0
$0
$0
$0
$0
Option 2
$0
%
$0
$0
$0
$0
$0
$0
$0
Option 3
$0
%
$0
$0
$0
$0
$0
$0
$0
Near by Properties

Harpreet Rakhra
- +1 647-720-5454
- hrakhra75@gmail.com
