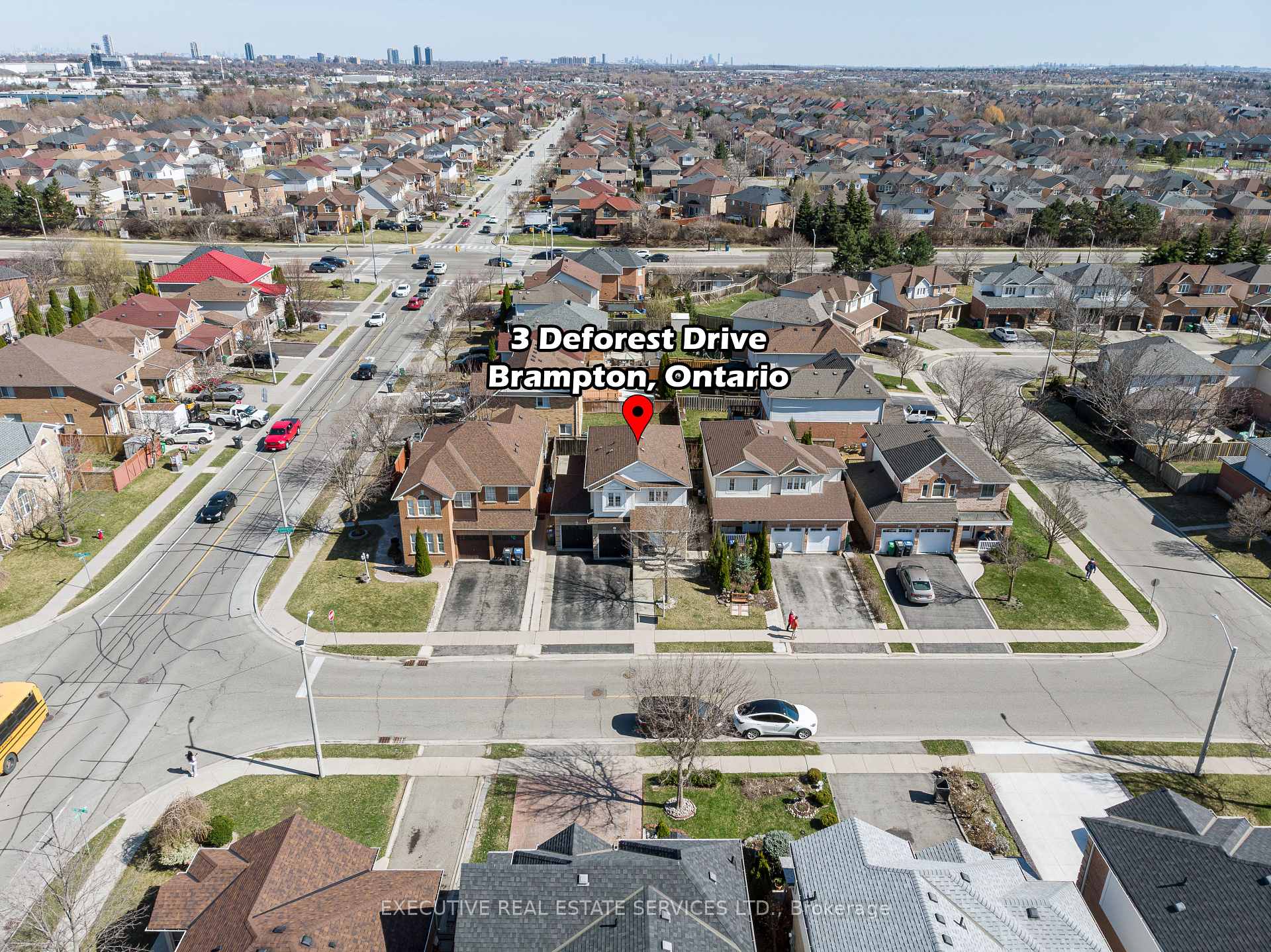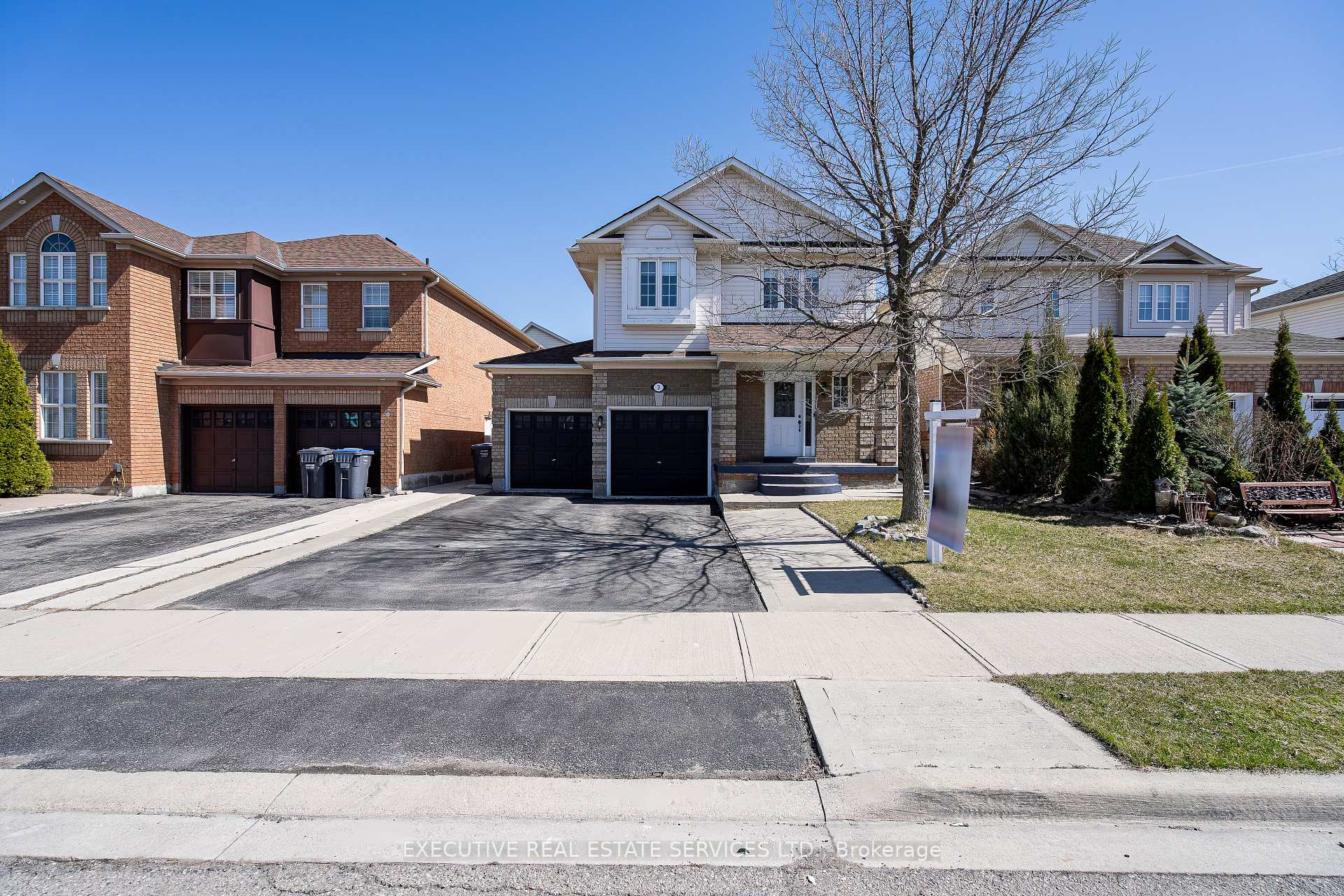

3 Deforest Drive
Brampton L7A 2Y3
$3,000/mo
- 3 + 1
- 4
- 1500-2000 Ft2
- 3 weeks
Extra info
Na
Property Details
Property Type:
Detached
House Style:
2-Storey
Bathrooms:
4
Land Size:
39.37 x 84.77 FT
Parking Places:
4
Fireplace:
N
Heating Fuel:
Gas
Cross Street:
Sandalwood Pwky & Queen Mary Dr
Basement:
Apartment
Possession Date:
Flexible
Status:
For Lease
Bedrooms:
3 + 1
Total Parking Spaces:
6
A/C Type:
Central Air
Garage Spaces:
2
Driveway:
Private Double
Heating Type:
Forced Air
Pool Type:
None
Exterior:
Brick
Fronting On:
West
Front Footage:
39.37
Listing ID:
W12246068

Harpreet Rakhra
- +1 647-720-5454
- hrakhra75@gmail.com
Get More Information
Room Details
Levels
Rooms
Dimensions
Features
Main
Living Room
4.94m x 3.39m
Ceramic Floor Pot Lights
Dining Room
4.94m x 3.39m
Ceramic Floor Pot Lights
Kitchen
4.63m x 3.34m
Quartz Counter Stainless Steel Appl
Second
Primary Bedroom
5.73m x 3.22m
Large Window Double Closet
Bedroom 2
3.96m x 3.20m
Large Window Large Closet
Bedroom 3
3.65m x 3.40m
Large Window Large Closet
Basement
Bedroom
3.63m x 2.85m
Laminate Window
Living Room
5.32m x 5.10m
Laminate Open Concept
Kitchen
4.87m x 6.23m
Laminate Window
Price History
Date
26th June 2025
Event
Listed For Lease
Price
$3,000/month
Time On Market
3 weeks
Near by Properties

Harpreet Rakhra
- +1 647-720-5454
- hrakhra75@gmail.com
