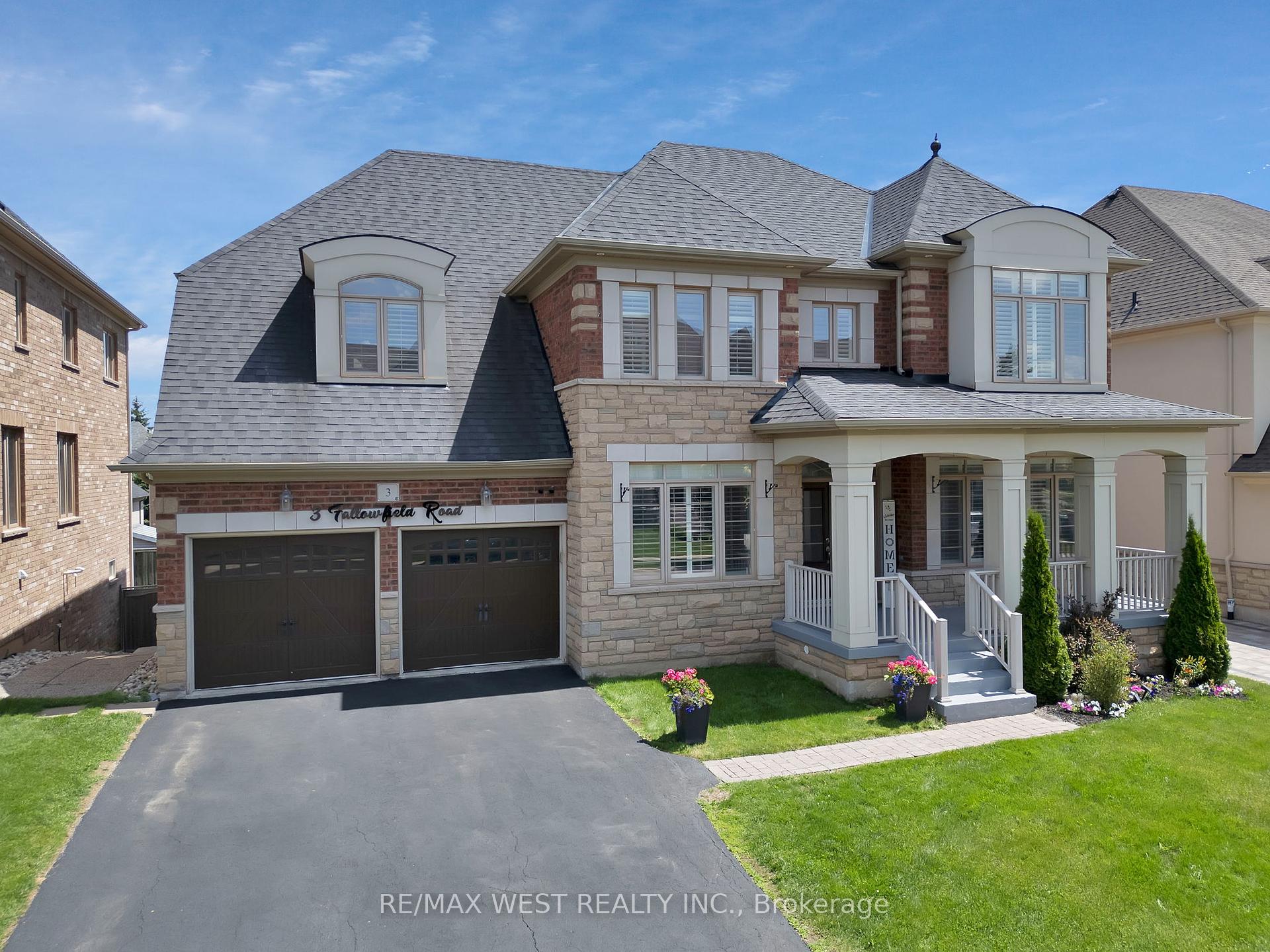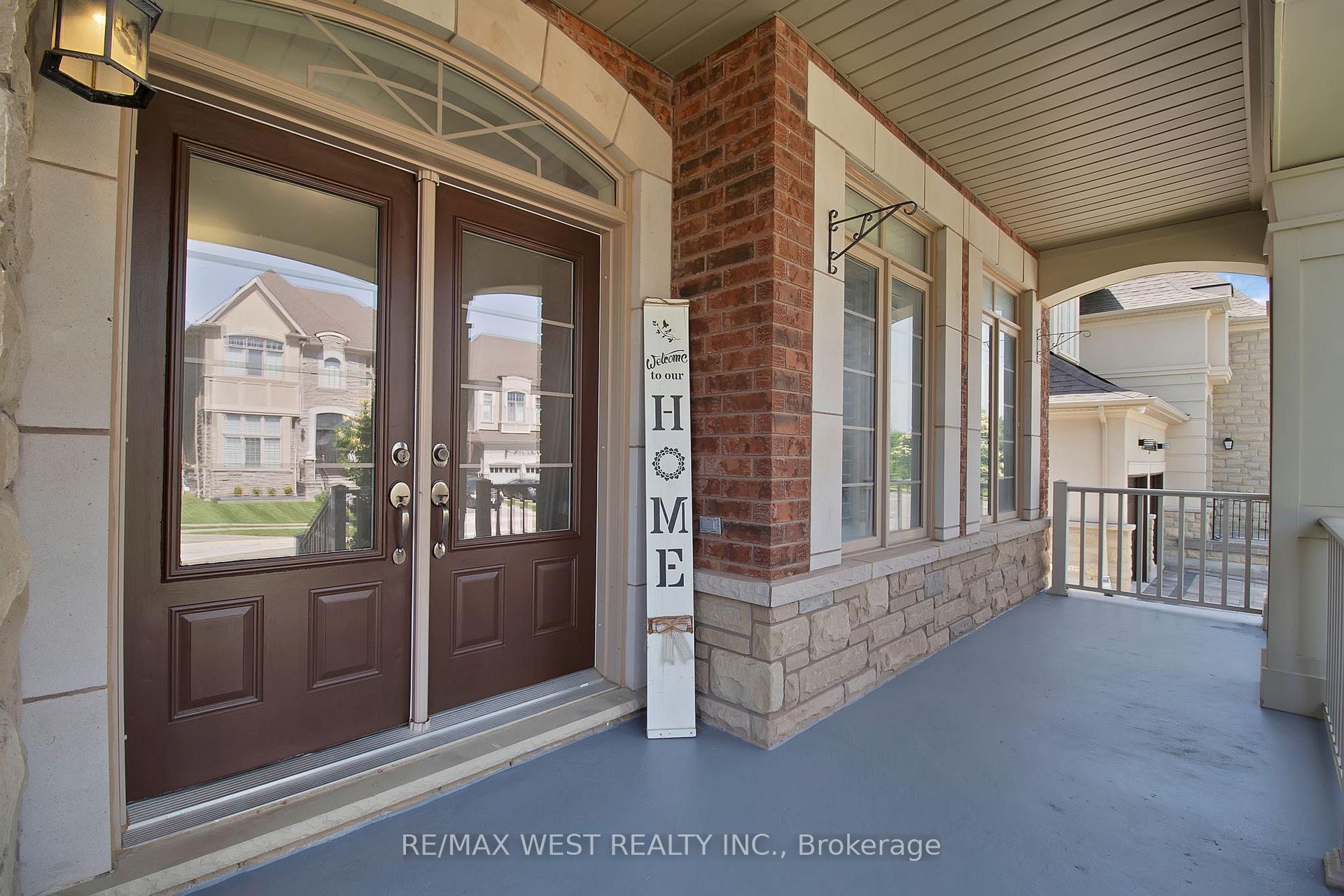

3 Fallowfield Road
Brampton L6X 0W3
$1,999,990
- 5 + 3
- 5
- 3500-5000 Ft2
- 15 hours
Extra info
Na
Property Details
Property Type:
Detached
House Style:
2-Storey
Bathrooms:
5
Land Size:
60.04 x 114.83 FT
Parking Places:
4
Fireplace:
Y
Heating Fuel:
Gas
Cross Street:
Queen St/ Mississauga Rd
Basement:
Finished with Walk-Out
Possession Date:
To Be Agreed Upon
Annual Property Taxes:
$9,575.00
Status:
For Sale
Bedrooms:
5 + 3
Total Parking Spaces:
7
A/C Type:
Central Air
Garage Spaces:
3
Driveway:
Private
Heating Type:
Forced Air
Pool Type:
None
Exterior:
Brick
Fronting On:
South
Front Footage:
60.04
Listing ID:
W12248564

Harpreet Rakhra
- +1 647-720-5454
- hrakhra75@gmail.com
Get More Information
Room Details
Levels
Rooms
Dimensions
Features
Main
Living Room
7.53m x 3.66m
Hardwood Floor Combined w/Dining
Dining Room
7.53m x 3.66m
Hardwood Floor Combined w/Living
Kitchen
7.39m x 4.59m
Porcelain Floor Combined w/Br
Breakfast
7.39m x 4.59m
Porcelain Floor Combined w/Kitchen
Family Room
5.48m x 3.96m
Hardwood Floor Fireplace
Office
3.11m x 2.98m
Hardwood Floor French Doors
Laundry
2.44m x 1.87m
Tile Floor
Second
Primary Bedroom
5.43m x 4.76m
Hardwood Floor 5 Pc Ensuite
Bedroom 2
4.32m x 3.60m
Hardwood Floor California Shutters
Bedroom 3
4.54m x 3.05m
Hardwood Floor California Shutters
Bedroom 4
5.23m x 3.62m
Hardwood Floor Walk-In Closet(s)
Bedroom 5
4.37m x 3.59m
Hardwood Floor Walk-In Closet(s)
Price History
Date
26th June 2025
Event
Listed For Sale
Price
$1,999,990
Time On Market
15 hours
Mortgage Calculator
Options
Down Payment
Percentage Down
First Mortgage
CMHC / GE Premium
Total Financing
Monthly Mortgage Payment
Taxes / Fees
Total Payment
Total Yearly Payments
Option 1
$0
%
$0
$0
$0
$0
$0
$0
$0
Option 2
$0
%
$0
$0
$0
$0
$0
$0
$0
Option 3
$0
%
$0
$0
$0
$0
$0
$0
$0
Near by Properties

Harpreet Rakhra
- +1 647-720-5454
- hrakhra75@gmail.com
