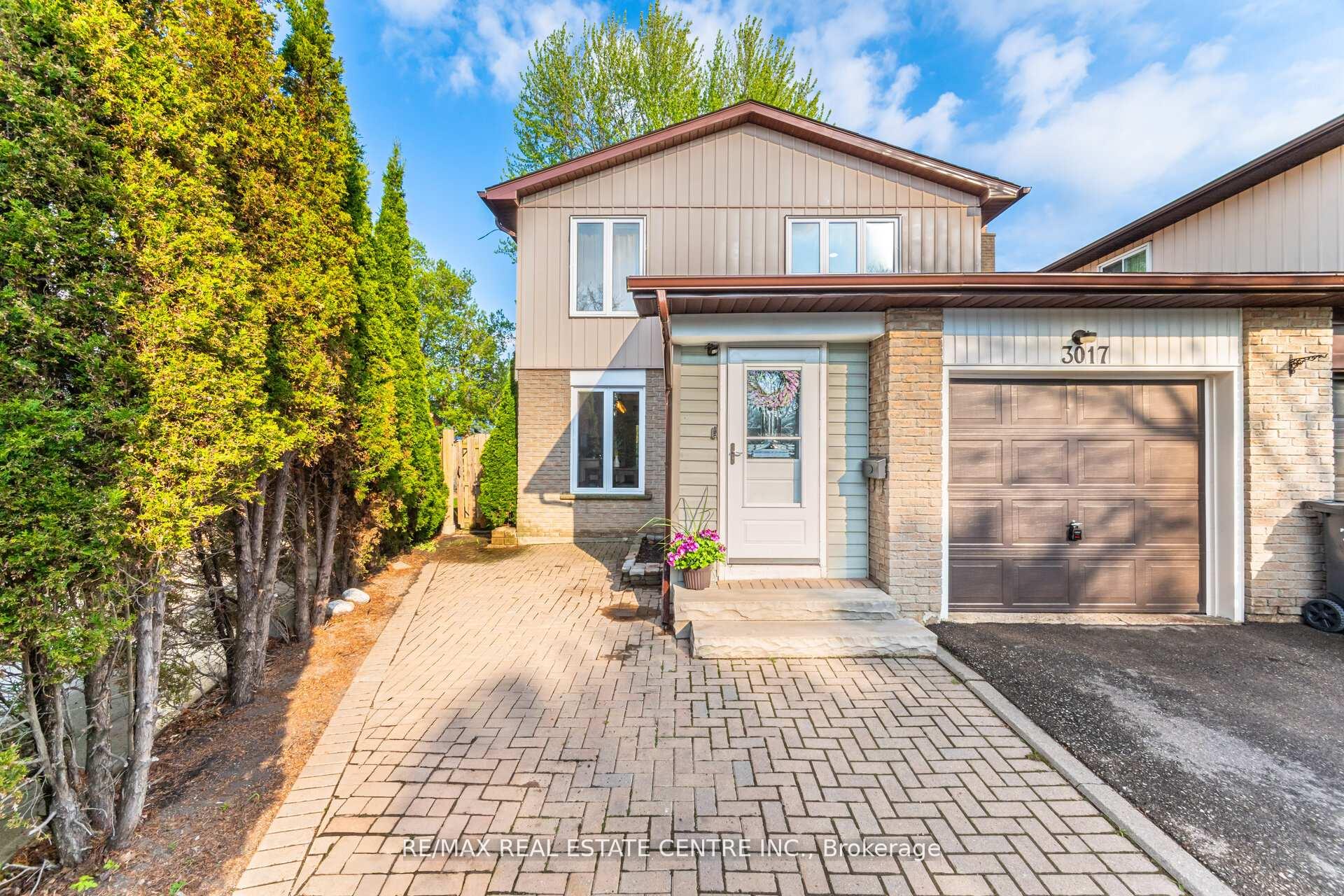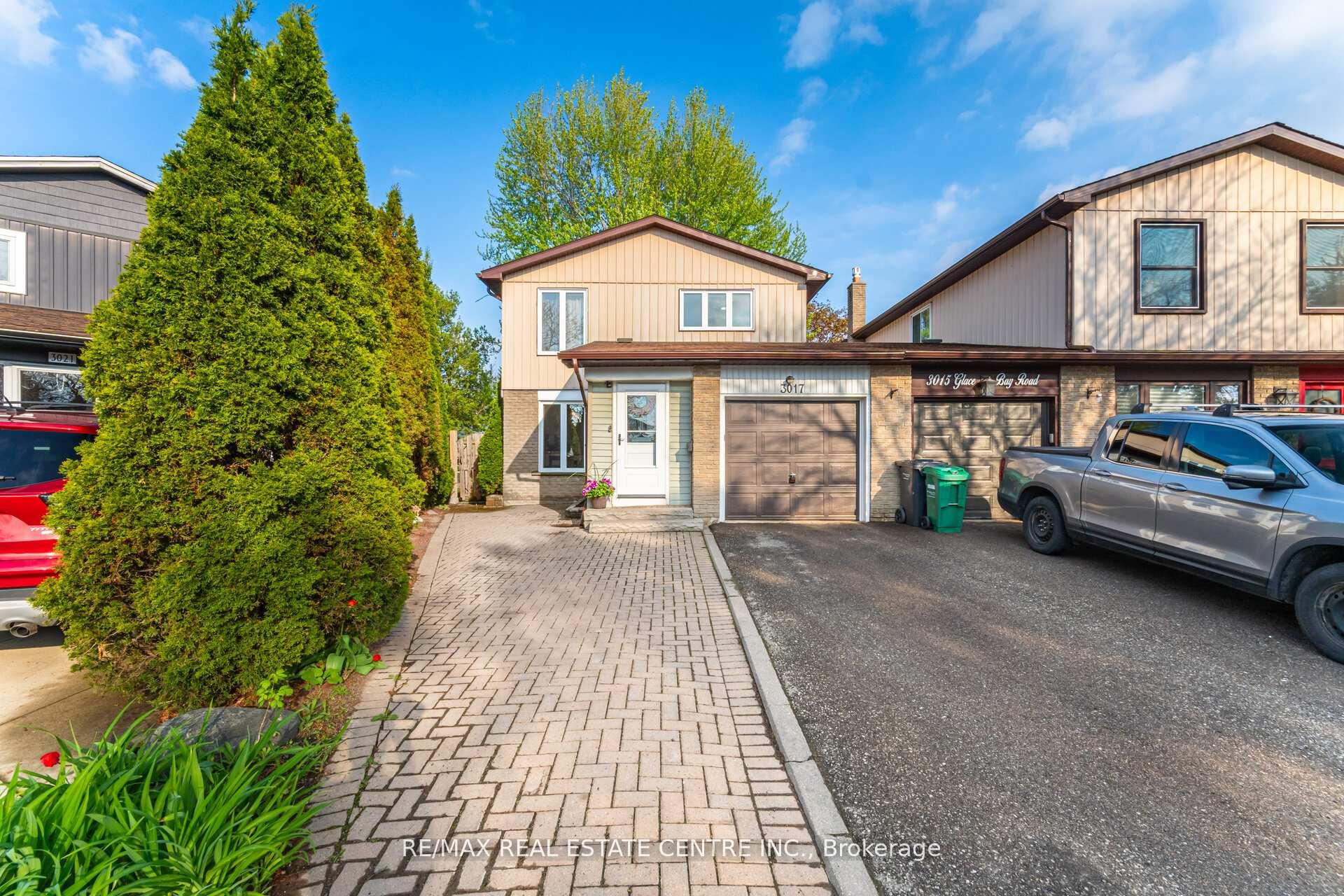

3017 Glace Bay Road
Mississauga L5N 2J9
$979,000
- 4
- 2
- 1100-1500 Ft2
- 2 days
Extra info
Na
Property Details
Property Type:
Semi-Detached
House Style:
2-Storey
Bathrooms:
2
Land Size:
26.02 x 136.86 FT
Parking Places:
2
Fireplace:
Y
Heating Fuel:
Gas
Cross Street:
Winston Churchill / Britannia Rd
Basement:
Finished
Possession Date:
FLEXIBLE
Annual Property Taxes:
$5,510.50
Status:
For Sale
Bedrooms:
4
Total Parking Spaces:
3
A/C Type:
Central Air
Garage Spaces:
1
Heating Type:
Forced Air
Pool Type:
None
Exterior:
Aluminum Siding
Fronting On:
South
Front Footage:
26.02
Listing ID:
W12342746

Harpreet Rakhra
- +1 647-720-5454
- hrakhra75@gmail.com
Get More Information
Room Details
Levels
Rooms
Dimensions
Features
Main
Foyer
2.54m x 2.44m
Vinyl Floor
Kitchen
5.74m x 2.44m
Renovated Eat-in Kitchen
Great Room
6.76m x 3.48m
Combined w/Dining Vinyl Floor
Second
Primary Bedroom
4.42m x 3.15m
Laminate Double Closet
Bedroom 2
3.63m x 3.05m
Laminate Double Closet
Bedroom 3
3.66m x 2.74m
Laminate Double Closet
Bedroom 4
4.17m x 2.64m
Laminate Double Closet
Basement
Recreation
6.48m x 4.50m
Price History
Date
13th August 2025
Event
Listed For Sale
Price
$979,000
Time On Market
2 days
Mortgage Calculator
Options
Down Payment
Percentage Down
First Mortgage
CMHC / GE Premium
Total Financing
Monthly Mortgage Payment
Taxes / Fees
Total Payment
Total Yearly Payments
Option 1
$0
%
$0
$0
$0
$0
$0
$0
$0
Option 2
$0
%
$0
$0
$0
$0
$0
$0
$0
Option 3
$0
%
$0
$0
$0
$0
$0
$0
$0
Near by Properties

Harpreet Rakhra
- +1 647-720-5454
- hrakhra75@gmail.com
