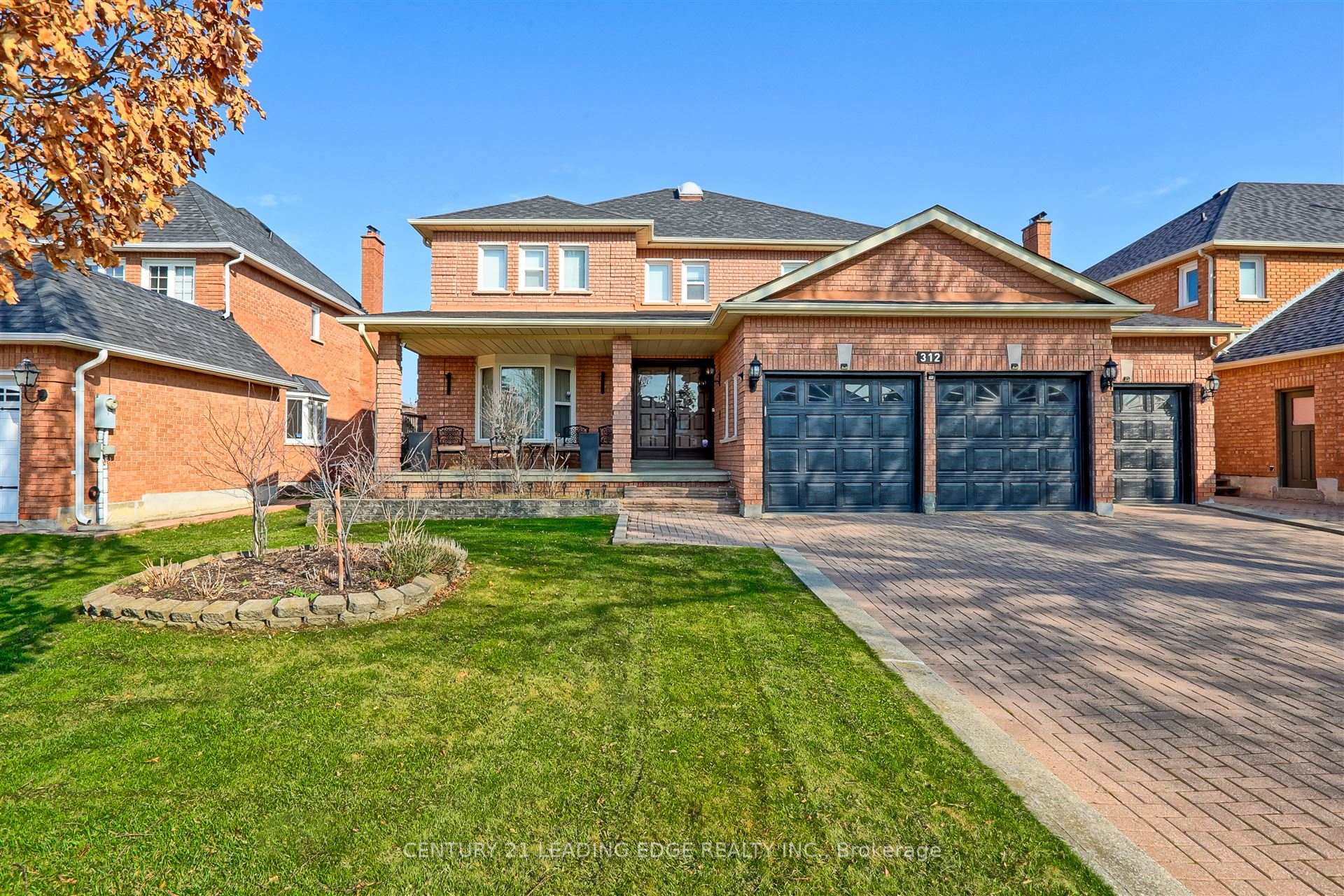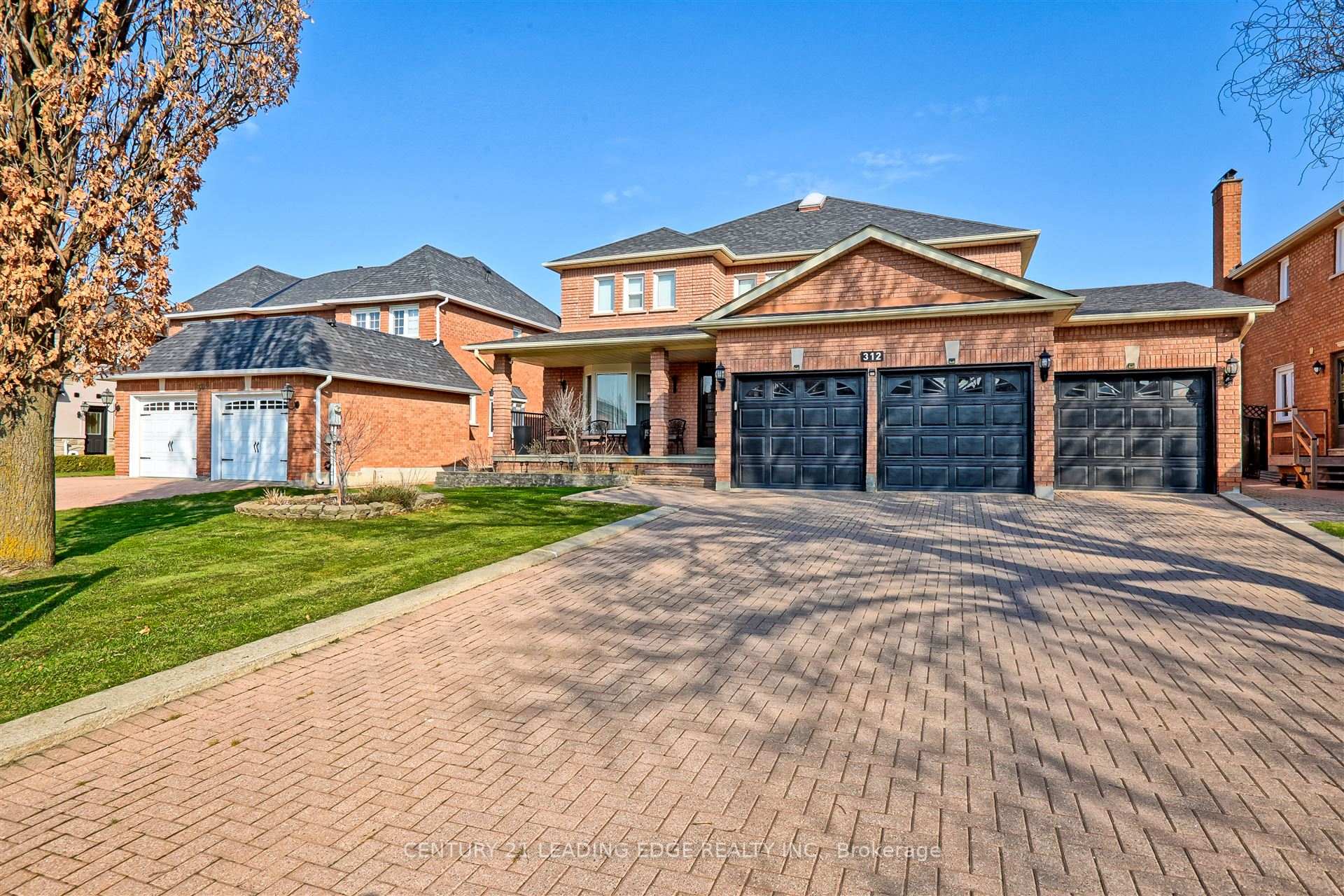

312 Valeria Boulevard
Vaughan L4L 6V7
$2,149,999
- 5
- 4
- 3000-3500 Ft2
- 1 month
Extra info
Na
Property Details
Property Type:
Detached
House Style:
2-Storey
Bathrooms:
4
Land Size:
59.06 x 136.15 FT
Parking Places:
9
Fireplace:
Y
Heating Fuel:
Gas
Cross Street:
Weston & Langstaff
Basement:
Finished
Possession Date:
TBD
Annual Property Taxes:
$7,780.48
Status:
For Sale
Bedrooms:
5
Total Parking Spaces:
12
A/C Type:
Central Air
Garage Spaces:
3
Driveway:
Private
Heating Type:
Forced Air
Pool Type:
None
Exterior:
Brick
Fronting On:
North
Front Footage:
59.06
Listing ID:
N12105754

Harpreet Rakhra
- +1 647-720-5454
- hrakhra75@gmail.com
Get More Information
Room Details
Levels
Rooms
Dimensions
Features
Main
Living Room
3.97m x 4.77m
Hardwood Floor Bay Window
Family Room
3.97m x 5.49m
Hardwood Floor Large Window
Kitchen
4.06m x 2.98m
Tile Ceiling W/O To Yard
Breakfast
3.26m x 3.52m
Tile Ceiling W/O To Yard
Dining Room
3.93m x 4.69m
Hardwood Floor Large Window
Upper
Primary Bedroom
5.49m x 3.98m
Parquet 6 Pc Ensuite
Bedroom 2
5.72m x 4.07m
Parquet Large Closet
Bedroom 3
5.32m x 4.08m
Parquet Large Closet
Bedroom 4
3.27m x 3.23m
Parquet Large Closet
Main
Bedroom 5
3.97m x 2.76m
Parquet Large Closet
Lower
Recreation
12.54m x 3.99m
Tile Floor Dropped Ceiling
Den
8.34m x 4.64m
Tile Floor Dropped Ceiling
Price History
Date
25th April 2025
Event
Listed For Sale
Price
$2,149,999
Time On Market
1 month
Mortgage Calculator
Options
Down Payment
Percentage Down
First Mortgage
CMHC / GE Premium
Total Financing
Monthly Mortgage Payment
Taxes / Fees
Total Payment
Total Yearly Payments
Option 1
$0
%
$0
$0
$0
$0
$0
$0
$0
Option 2
$0
%
$0
$0
$0
$0
$0
$0
$0
Option 3
$0
%
$0
$0
$0
$0
$0
$0
$0
Near by Properties

Harpreet Rakhra
- +1 647-720-5454
- hrakhra75@gmail.com
