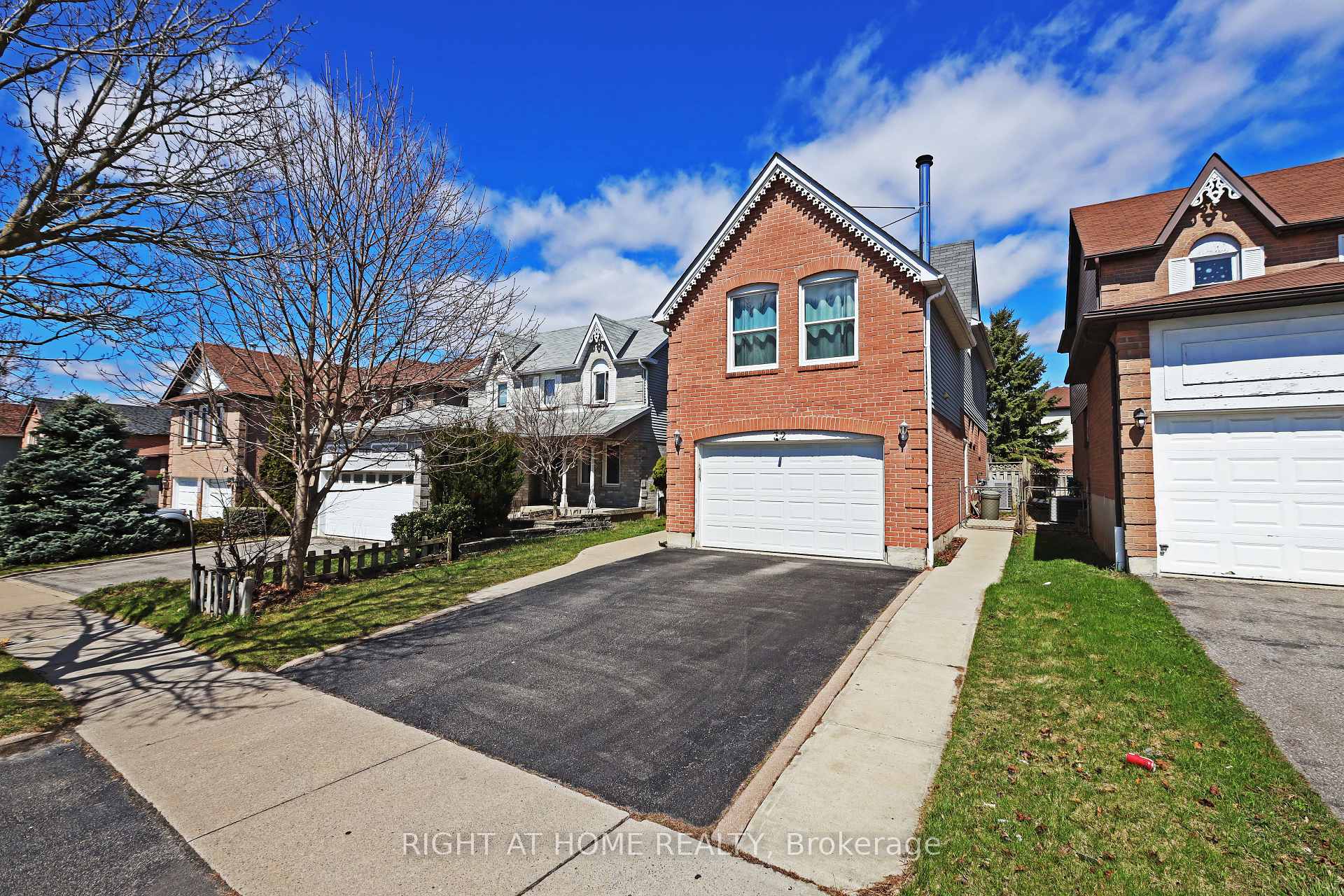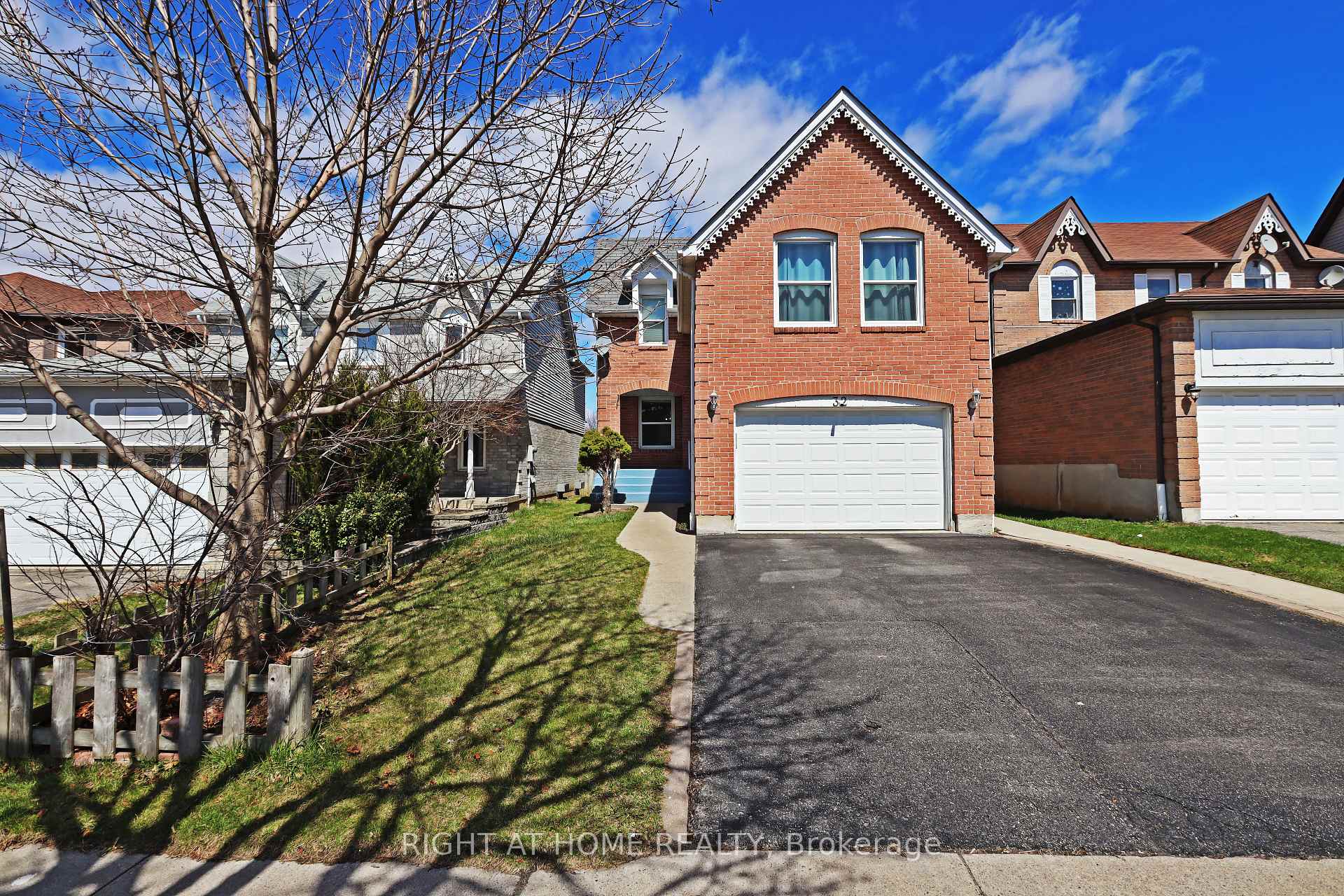

32 Chapman Drive
Ajax L1T 3C3
$939,000
- 3 + 1
- 4
- 2000-2500 Ft2
- 1 day
Extra info
Na
Property Details
Property Type:
Detached
House Style:
2-Storey
Bathrooms:
4
Land Size:
35.20 x 116.00 FT
Parking Places:
2
Fireplace:
Y
Heating Fuel:
Gas
Cross Street:
Chapman Dr & Hardwood Av N
Basement:
Finished
Possession Date:
TBD
Annual Property Taxes:
$6,775.08
Status:
For Sale
Bedrooms:
3 + 1
Total Parking Spaces:
3
A/C Type:
Central Air
Garage Spaces:
1.5
Driveway:
Front Yard Parking
Heating Type:
Forced Air
Pool Type:
None
Exterior:
Brick
Fronting On:
North
Front Footage:
35.2
Listing ID:
E12097650

Harpreet Rakhra
- +1 647-720-5454
- hrakhra75@gmail.com
Get More Information
Room Details
Levels
Rooms
Dimensions
Features
Main
Living Room
5.12m x 3.68m
Laminate Pot Lights
Dining Room
3.14m x 3.68m
Laminate
Kitchen
5.24m x 3.48m
Ceramic Floor Backsplash
Second
Family Room
5.06m x 4.75m
Laminate Pot Lights
Primary Bedroom
5.00m x 3.32m
Laminate 4 Pc Ensuite
Bedroom 2
4.30m x 3.60m
Laminate Large Closet
Bedroom 3
3.60m x 3.20m
Laminate Large Closet
Basement
Living Room
5.12m x 3.93m
Laminate Combined w/Dining
Kitchen
2.35m x 2.32m
Ceramic Floor
Bedroom 4
4.57m x 2.68m
Laminate
Den
2.19m x 1.98m
Laminate
Price History
Date
23rd April 2025
Event
Listed For Sale
Price
$939,000
Time On Market
1 day
Mortgage Calculator
Options
Down Payment
Percentage Down
First Mortgage
CMHC / GE Premium
Total Financing
Monthly Mortgage Payment
Taxes / Fees
Total Payment
Total Yearly Payments
Option 1
$0
%
$0
$0
$0
$0
$0
$0
$0
Option 2
$0
%
$0
$0
$0
$0
$0
$0
$0
Option 3
$0
%
$0
$0
$0
$0
$0
$0
$0
Near by Properties

Harpreet Rakhra
- +1 647-720-5454
- hrakhra75@gmail.com
