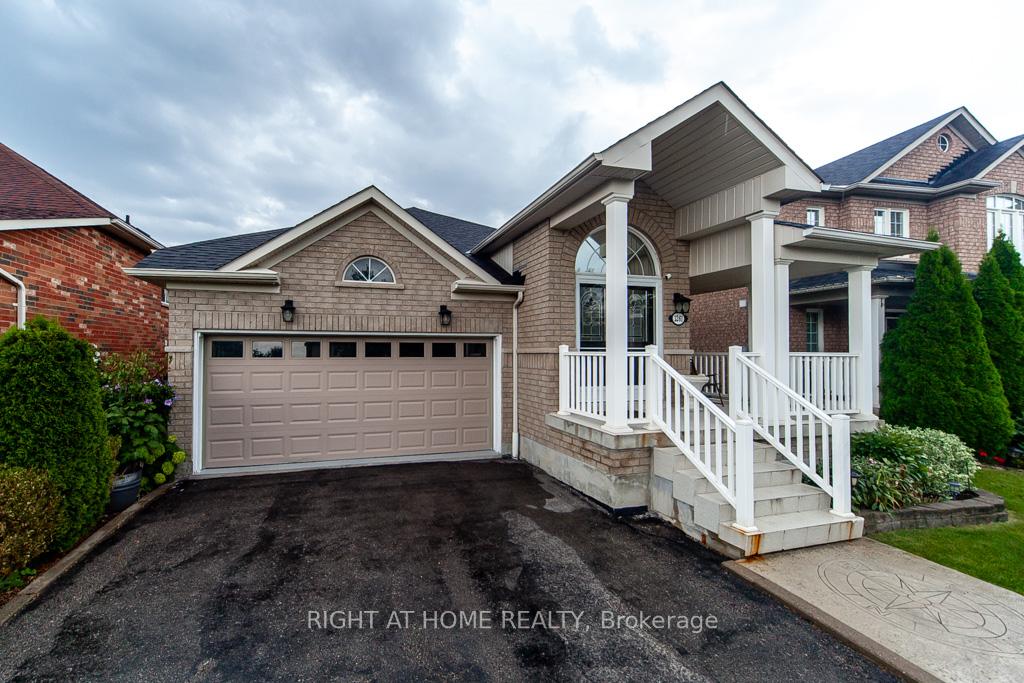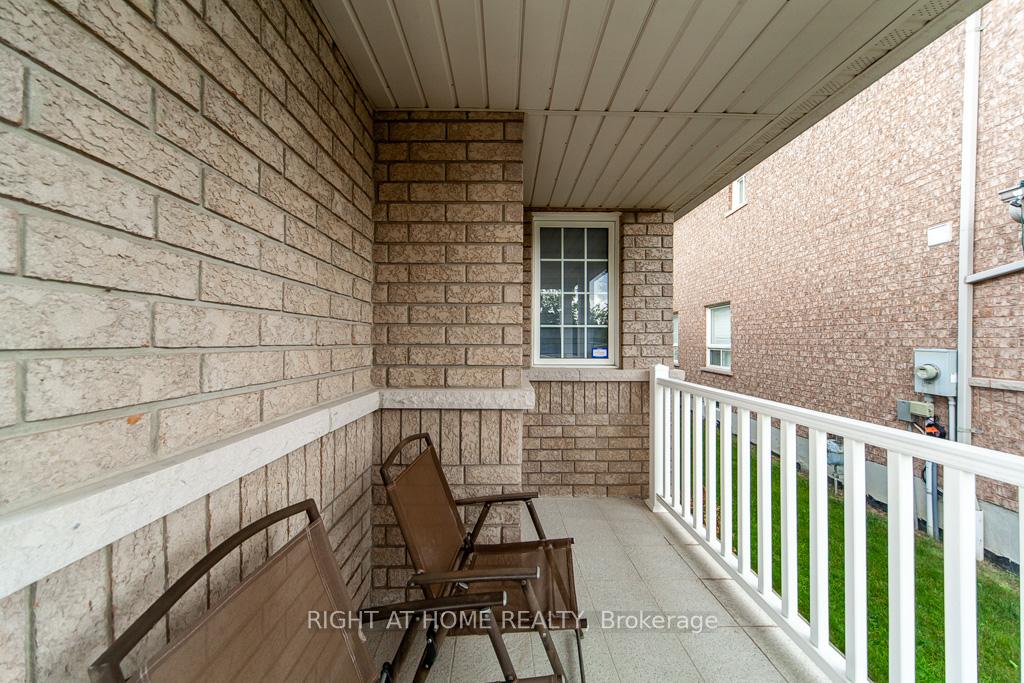

3261 Country Lane
Whitby L1P 1T7
$1,399,000
- 3 + 1
- 3
- 1500-2000 Ft2
- 2 months
Extra info
All ELFS, all windows coverings, 2 dishwashers, NEW S/S fridge, s/s stove, microwave, stove (bsmt), Freezer (bsmt), Central Vac & accessories, A/C & NEW Furnace.
Property Details
Property Type:
Detached
House Style:
Bungalow
Bathrooms:
3
Land Size:
40.42 x 110.00 FT
Water:
Municipal
Parking Places:
2
Fireplace:
Y
Heating Fuel:
Gas
Cross Street:
Taunton/Country Lane
Basement:
Apartment
Possession Date:
60/90 Days
Annual Property Taxes:
$6,279.03
Status:
For Sale
Bedrooms:
3 + 1
Total Parking Spaces:
4
A/C Type:
Central Air
Garage Spaces:
2
Driveway:
Private
Heating Type:
Forced Air
Pool Type:
None
Exterior:
Brick
Fronting On:
East
Front Footage:
40.42
Listing ID:
E9388498

Harpreet Rakhra
- +1 647-720-5454
- hrakhra75@gmail.com
Get More Information
Room Details
Levels
Rooms
Dimensions
Features
Main
Living Room
9.14m x 4.06m
Ceramic Floor Combined w/Dining
Dining Room
9.14m x 4.06m
Ceramic Floor Combined w/Living
Family Room
4.85m x 3.40m
Hardwood Floor Gas Fireplace
Kitchen
3.50m x 2.80m
Ceramic Floor Stainless Steel Appl
Bedroom
5.79m x 3.35m
Laminate 3 Pc Ensuite
Bedroom 2
3.72m x 2.72m
Hardwood Floor Closet
Bedroom 3
2.72m x 2.72m
Hardwood Floor Closet
Basement
Bedroom
3.75m x 2.78m
Broadloom
Kitchen
6.47m x 3.81m
Ceramic Floor Backsplash
Recreation
6.70m x 5.80m
Ceramic Floor
Price History
Date
9th October 2024
Event
Listed For Sale
Price
$1,399,000
Time On Market
2 months
Mortgage Calculator
Options
Down Payment
Percentage Down
First Mortgage
CMHC / GE Premium
Total Financing
Monthly Mortgage Payment
Taxes / Fees
Total Payment
Total Yearly Payments
Option 1
$0
%
$0
$0
$0
$0
$0
$0
$0
Option 2
$0
%
$0
$0
$0
$0
$0
$0
$0
Option 3
$0
%
$0
$0
$0
$0
$0
$0
$0
Near by Properties

Harpreet Rakhra
- +1 647-720-5454
- hrakhra75@gmail.com
