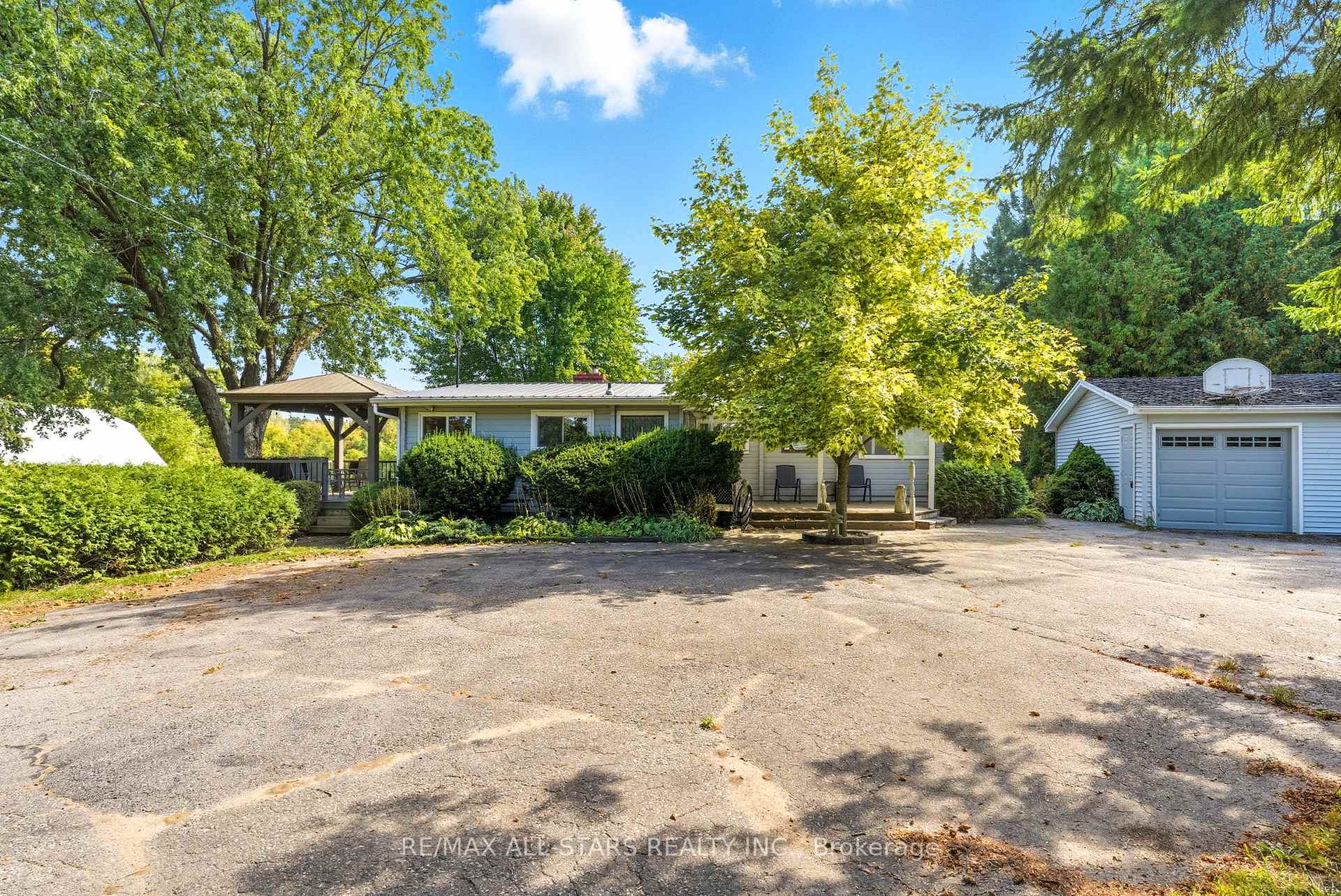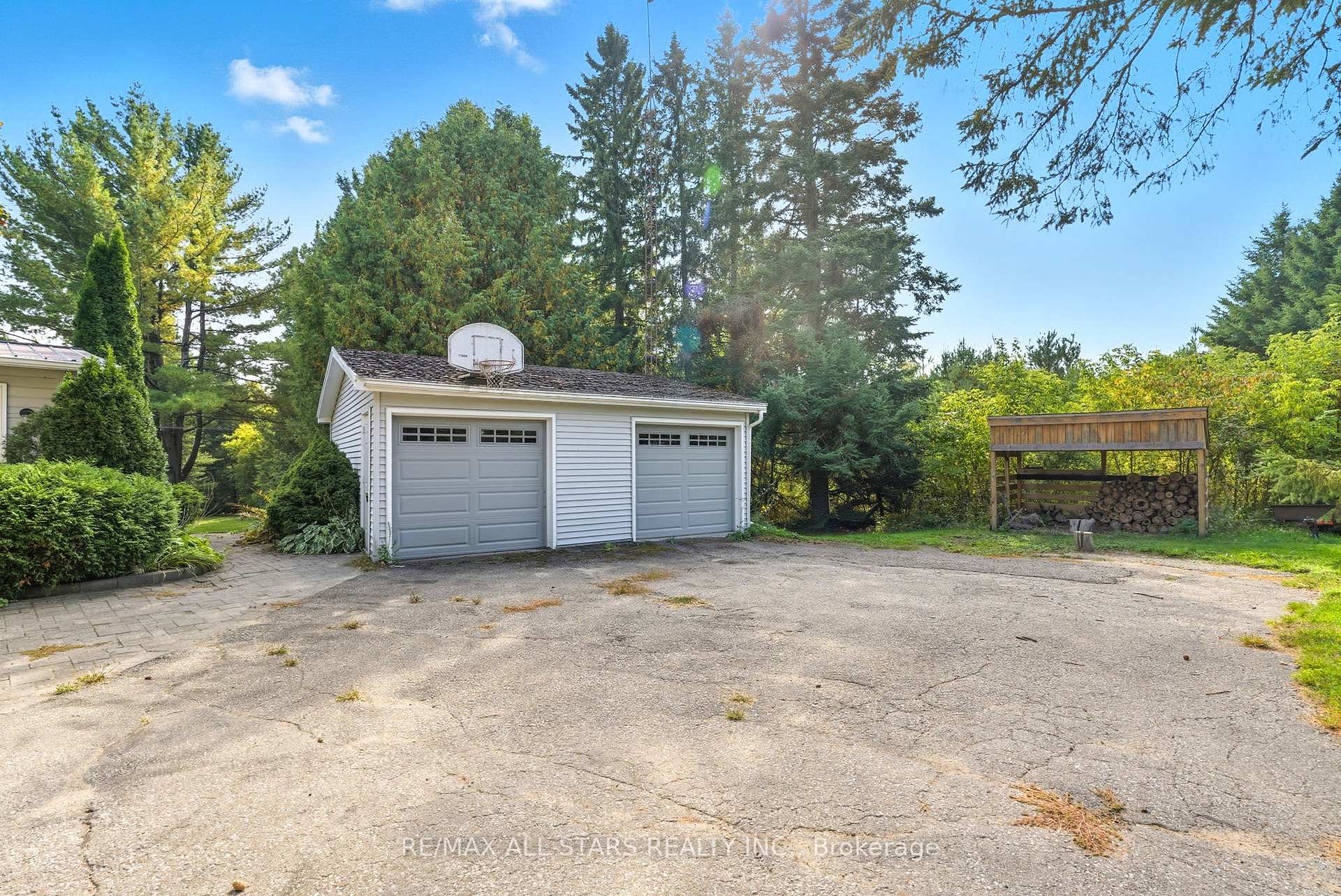

341 Feasby Road
Uxbridge L9P 1R1
$1,299,000
- 3
- 2
- 1100-1500 Ft2
- 1 day
Extra info
Na
Property Details
Property Type:
Detached
House Style:
Bungalow
Bathrooms:
2
Land Size:
326.58 x 1335.63 FT
Parking Places:
5
Fireplace:
Y
Heating Fuel:
Propane
Cross Street:
Concession 3 / Feasby Rd
Basement:
Full
Possession Date:
60/90
Annual Property Taxes:
$7,908.91
Status:
For Sale
Bedrooms:
3
Total Parking Spaces:
7
A/C Type:
Central Air
Garage Spaces:
2
Driveway:
Private Triple
Heating Type:
Forced Air
Pool Type:
None
Exterior:
Wood
Fronting On:
South
Front Footage:
326.58
Listing ID:
N12538552

Harpreet Rakhra
- +1 647-720-5454
- hrakhra75@gmail.com
Get More Information
Room Details
Levels
Rooms
Dimensions
Features
Main
Kitchen
4.33m x 3.03m
Breakfast Area W/O To Deck
Living Room
5.83m x 3.93m
Fireplace Beamed Ceilings
Sunroom
5.41m x 3.60m
Sliding Doors Skylight
Primary Bedroom
3.86m x 3.15m
Ceiling Fan(s) Closet
Bedroom 2
2.75m x 3.88m
Ceiling Fan(s) Closet
Bedroom 3
2.55m x 3.15m
Ceiling Fan(s) Closet
Office
1.74m x 2.70m
Window
Mud Room
1.41m x 3.88m
Window Sliding Doors
Price History
Date
12th November 2025
Event
Listed For Sale
Price
$1,299,000
Time On Market
1 day
Mortgage Calculator
Options
Down Payment
Percentage Down
First Mortgage
CMHC / GE Premium
Total Financing
Monthly Mortgage Payment
Taxes / Fees
Total Payment
Total Yearly Payments
Option 1
$0
%
$0
$0
$0
$0
$0
$0
$0
Option 2
$0
%
$0
$0
$0
$0
$0
$0
$0
Option 3
$0
%
$0
$0
$0
$0
$0
$0
$0
Near by Properties

Harpreet Rakhra
- +1 647-720-5454
- hrakhra75@gmail.com
