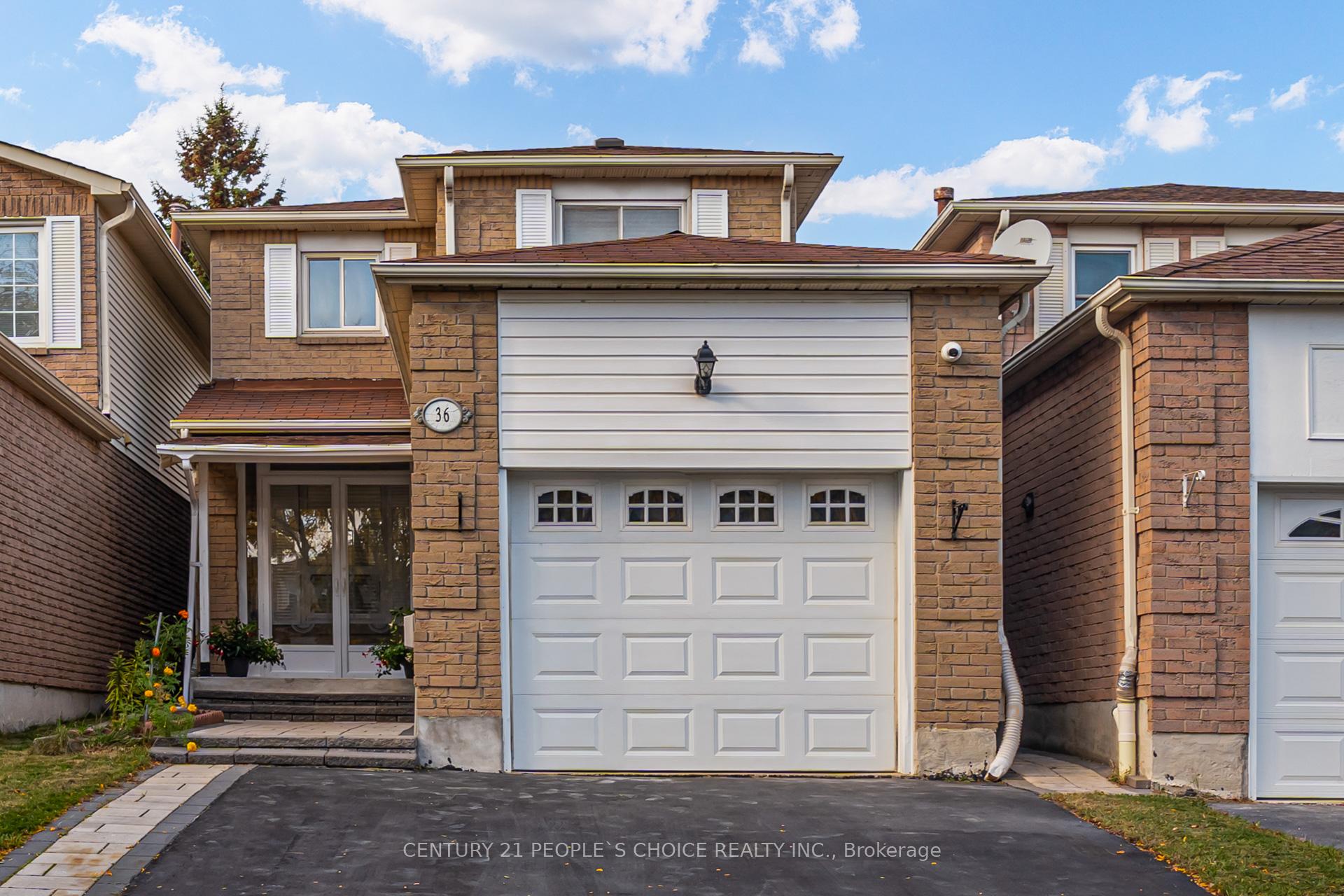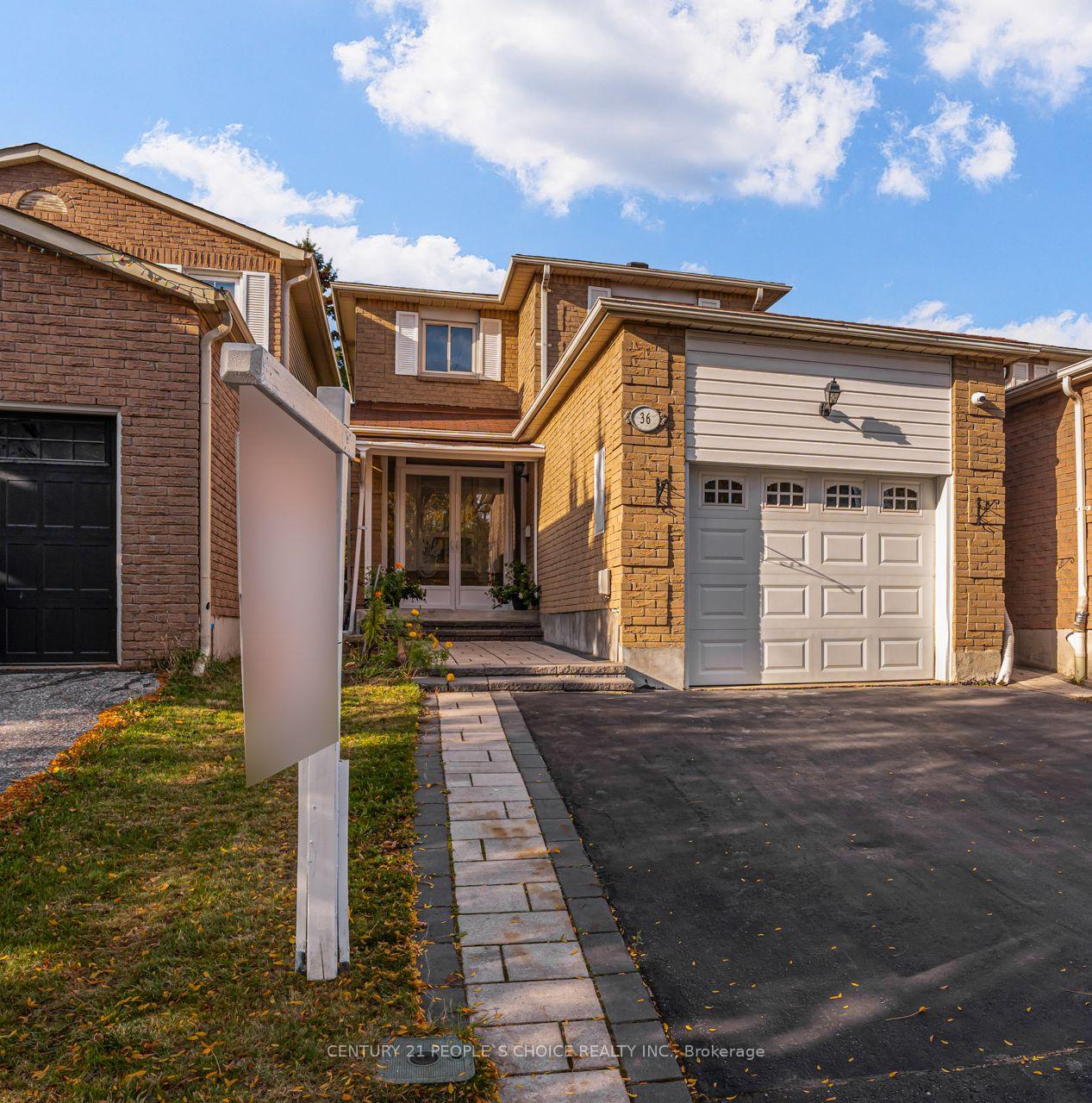

36 Ponymill Drive
Toronto E07 M1V 2Y1
$969,900
- 3 + 1
- 3
- 1100-1500 Ft2
- 1 day
Extra info
Na
Property Details
Property Type:
Detached
House Style:
2-Storey
Bathrooms:
3
Land Size:
25.06 x 110.23 FT
Parking Places:
2
Fireplace:
N
Heating Fuel:
Gas
Cross Street:
Mccowan/Mcnicoll
Basement:
Separate Entrance
Possession Date:
Flexible
Annual Property Taxes:
$4,418.95
Status:
For Sale
Bedrooms:
3 + 1
Total Parking Spaces:
3
A/C Type:
Central Air
Garage Spaces:
1
Driveway:
Private
Heating Type:
Forced Air
Pool Type:
None
Exterior:
Aluminum Siding
Fronting On:
North
Front Footage:
25.06
Listing ID:
E12538596

Harpreet Rakhra
- +1 647-720-5454
- hrakhra75@gmail.com
Get More Information
Room Details
Levels
Rooms
Dimensions
Features
Ground
Living Room
4.44m x 3.64m
Laminate Combined w/Dining
Dining Room
2.58m x 2.58m
Laminate Combined w/Living
Kitchen
4.54m x 2.38m
Laminate Breakfast Area
Second
Primary Bedroom
3.94m x 2.98m
Laminate His and Hers Closets
Bedroom 2
2.90m x 2.75m
Laminate Closet
Bedroom 3
2.61m x 2.75m
Laminate Closet
Basement
Recreation
4.45m x 3.63m
Laminate Pot Lights
Bedroom 4
3.67m x 1.76m
Laminate Separate Room
Price History
Date
12th November 2025
Event
Listed For Sale
Price
$969,900
Time On Market
1 day
Mortgage Calculator
Options
Down Payment
Percentage Down
First Mortgage
CMHC / GE Premium
Total Financing
Monthly Mortgage Payment
Taxes / Fees
Total Payment
Total Yearly Payments
Option 1
$0
%
$0
$0
$0
$0
$0
$0
$0
Option 2
$0
%
$0
$0
$0
$0
$0
$0
$0
Option 3
$0
%
$0
$0
$0
$0
$0
$0
$0
Near by Properties

Harpreet Rakhra
- +1 647-720-5454
- hrakhra75@gmail.com
