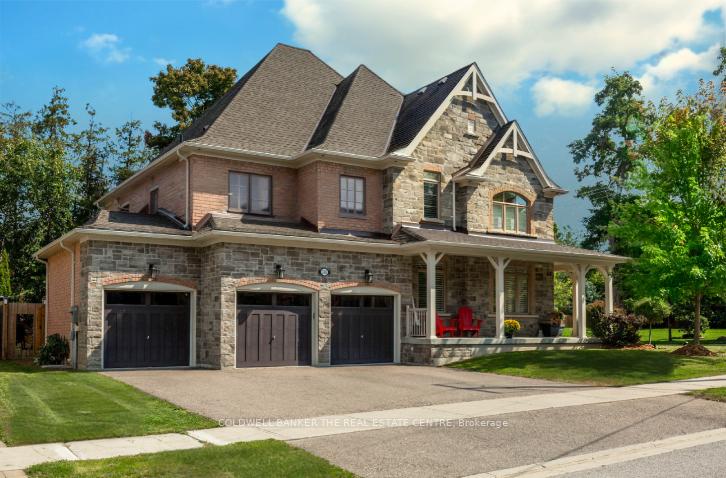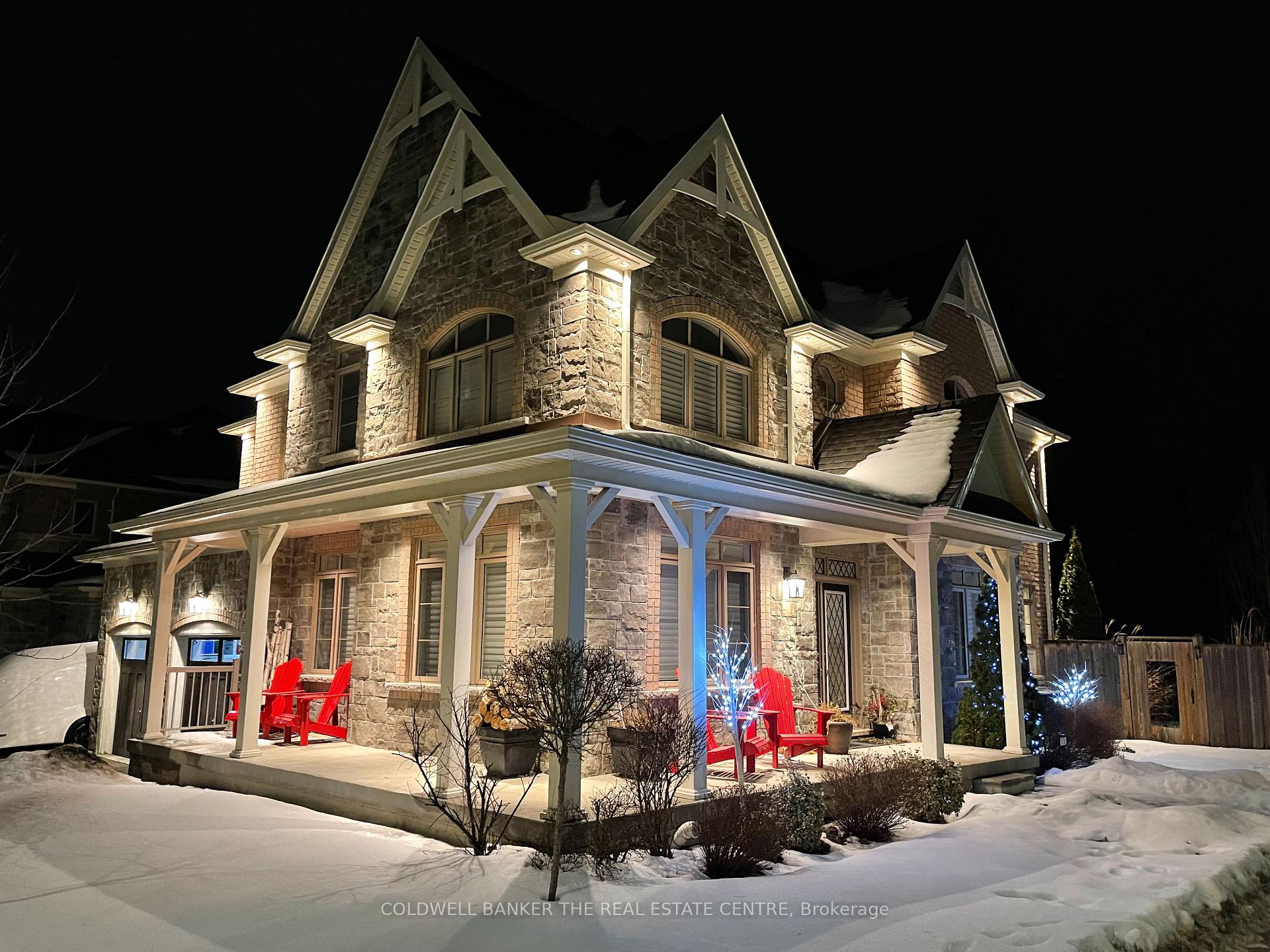

376 Tollendal Mill Road
Barrie L4N 7T1
$1,582,000
- 4
- 4
- 3000-3500 Ft2
- 1 day
Extra info
Na
Property Details
Property Type:
Detached
House Style:
2-Storey
Bathrooms:
4
Land Size:
67.41 x 147.37 FT
Parking Places:
3
Fireplace:
Y
Heating Fuel:
Gas
Cross Street:
Cox Mill & Tollendal
Basement:
Finished
Possession Date:
Flexible
Annual Property Taxes:
$11,011.16
Status:
For Sale
Bedrooms:
4
Total Parking Spaces:
6
A/C Type:
Central Air
Garage Spaces:
3
Driveway:
Private
Heating Type:
Forced Air
Pool Type:
None
Exterior:
Brick
Fronting On:
North
Front Footage:
67.41
Listing ID:
S12538494

Harpreet Rakhra
- +1 647-720-5454
- hrakhra75@gmail.com
Get More Information
Room Details
Levels
Rooms
Dimensions
Features
Ground
Living Room
3.63m x 3.57m
Cathedral Ceiling(s) Hardwood Floor
Office
4.08m x 2.62m
B/I Bookcase Coffered Ceiling(s)
Dining Room
4.57m x 3.35m
Coffered Ceiling(s) Wainscoting
Kitchen
7.31m x 3.84m
Pantry W/O To Deck
Family Room
4.88m x 3.84m
B/I Shelves Gas Fireplace
Laundry
2.43m x 1.82m
Laundry Sink Closet
Second
Primary Bedroom
4.87m x 3.96m
Hardwood Floor Walk-In Closet(s)
Bedroom 2
4.42m x 3.66m
4 Pc Ensuite Double Closet
Bedroom 3
4.08m x 4.39m
Double Closet Large Window
Bedroom 4
3.96m x 4.14m
His and Hers Closets Semi Ensuite
Basement
Media Room
12.50m x 6.70m
Dry Bar Electric Fireplace
Exercise Room
3.65m x 5.18m
Laminate Pot Lights
Price History
Date
12th November 2025
Event
Listed For Sale
Price
$1,582,000
Time On Market
1 day
Mortgage Calculator
Options
Down Payment
Percentage Down
First Mortgage
CMHC / GE Premium
Total Financing
Monthly Mortgage Payment
Taxes / Fees
Total Payment
Total Yearly Payments
Option 1
$0
%
$0
$0
$0
$0
$0
$0
$0
Option 2
$0
%
$0
$0
$0
$0
$0
$0
$0
Option 3
$0
%
$0
$0
$0
$0
$0
$0
$0
Near by Properties

Harpreet Rakhra
- +1 647-720-5454
- hrakhra75@gmail.com
