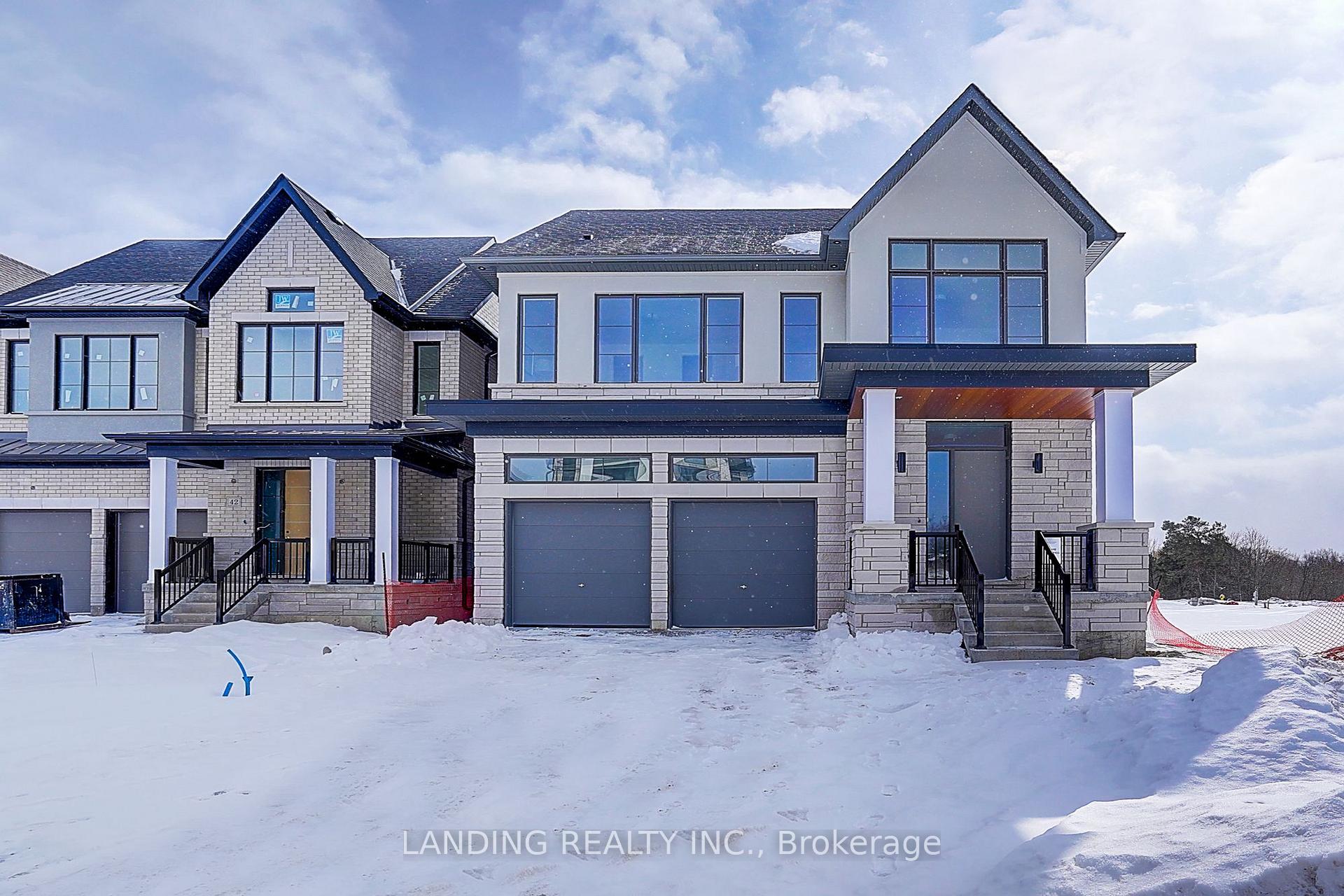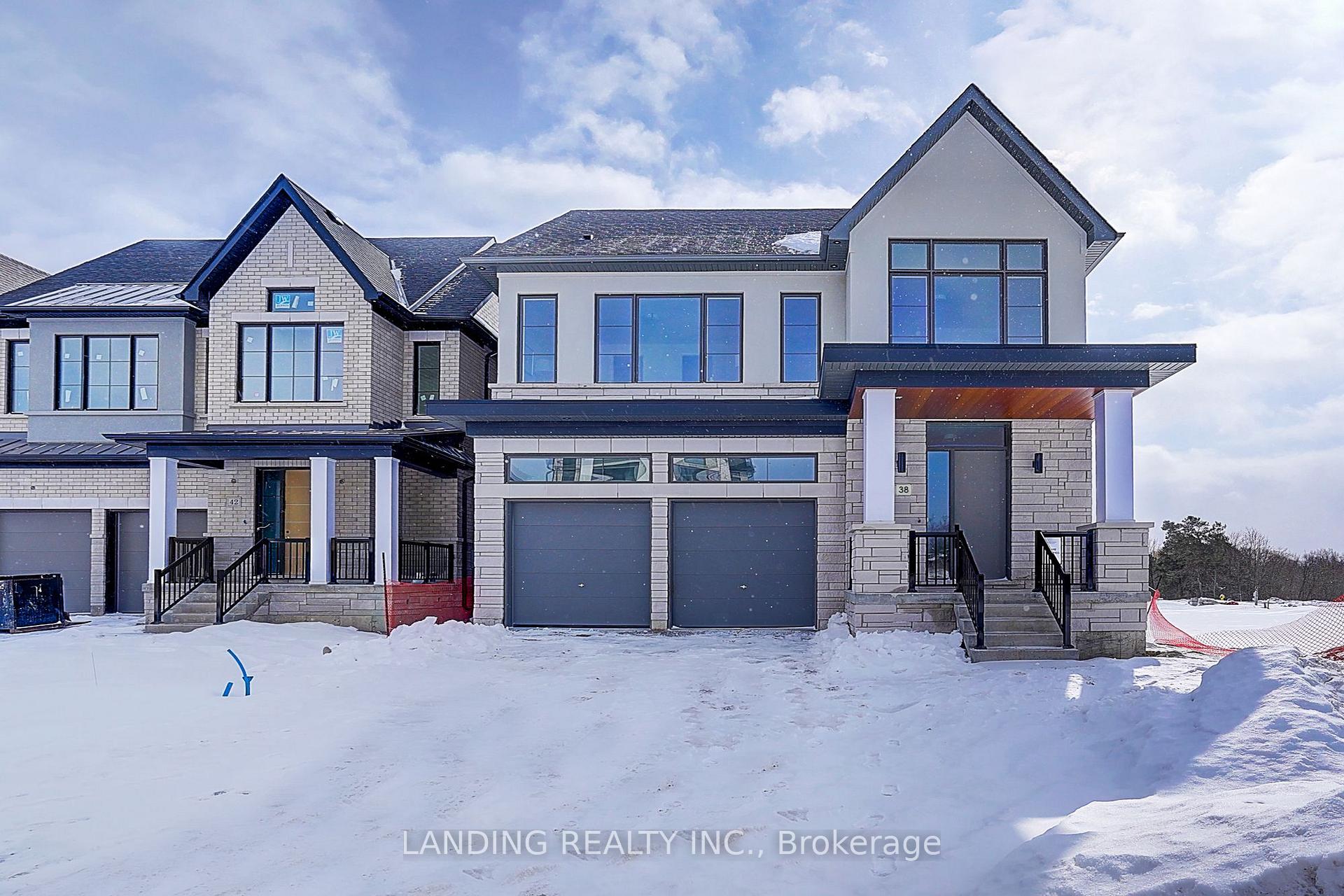

38 Balance Crescent
Markham L6C 3R4
$3,380,000
- 4
- 4
- 3500-5000 Ft2
- 1 month
Extra info
Na
Property Details
Property Type:
Detached
House Style:
2-Storey
Bathrooms:
4
Land Size:
40.00 x 130.00 FT
Parking Places:
4
Fireplace:
Y
Heating Fuel:
Gas
Cross Street:
SIT IN 16TH AND WARDEN AVE
Basement:
Unfinished
Status:
For Sale
Bedrooms:
4
Total Parking Spaces:
6
A/C Type:
Central Air
Garage Spaces:
2
Heating Type:
Forced Air
Pool Type:
None
Exterior:
Brick
Fronting On:
South
Front Footage:
40
Listing ID:
N11998519

Harpreet Rakhra
- +1 647-720-5454
- hrakhra75@gmail.com
Get More Information
Room Details
Levels
Rooms
Dimensions
Features
Ground
Foyer
4.00m x 4.00m
Large Closet Ceramic Floor
Mud Room
3.00m x 8.00m
Closet Organizers Ceramic Floor
Powder Room
0.91m x 0.91m
Ceramic Backsplash Window
Dining Room
5.64m x 4.30m
Hardwood Floor
Kitchen
6.34m x 2.74m
Centre Island B/I Appliances
Office
10.60m x 9.60m
Hardwood Floor Overlooks Backyard
Living Room
5.67m x 4.27m
Fireplace Open Concept
Family Room
5.73m x 3.66m
Hardwood Floor Combined w/Living
Second
Primary Bedroom
5.12m x 4.57m
5 Pc Ensuite Separate Shower
Bedroom 2
4.45m x 3.66m
4 Pc Ensuite Large Closet
Bedroom 3
3.66m x 3.90m
Semi Ensuite 4 Pc Ensuite
Bedroom 4
3.35m x 4.27m
Semi Ensuite Walk-In Closet(s)
Bathroom
4.88m x 4.57m
Sunken Bath Separate Shower
Laundry
2.43m x 3.05m
Stainless Steel Appl Tile Floor
Sitting
3.00m x 6.00m
Price History
Date
4th March 2025
Event
Listed For Sale
Price
$3,380,000
Time On Market
1 month
Mortgage Calculator
Options
Down Payment
Percentage Down
First Mortgage
CMHC / GE Premium
Total Financing
Monthly Mortgage Payment
Taxes / Fees
Total Payment
Total Yearly Payments
Option 1
$0
%
$0
$0
$0
$0
$0
$0
$0
Option 2
$0
%
$0
$0
$0
$0
$0
$0
$0
Option 3
$0
%
$0
$0
$0
$0
$0
$0
$0
Near by Properties

Harpreet Rakhra
- +1 647-720-5454
- hrakhra75@gmail.com
