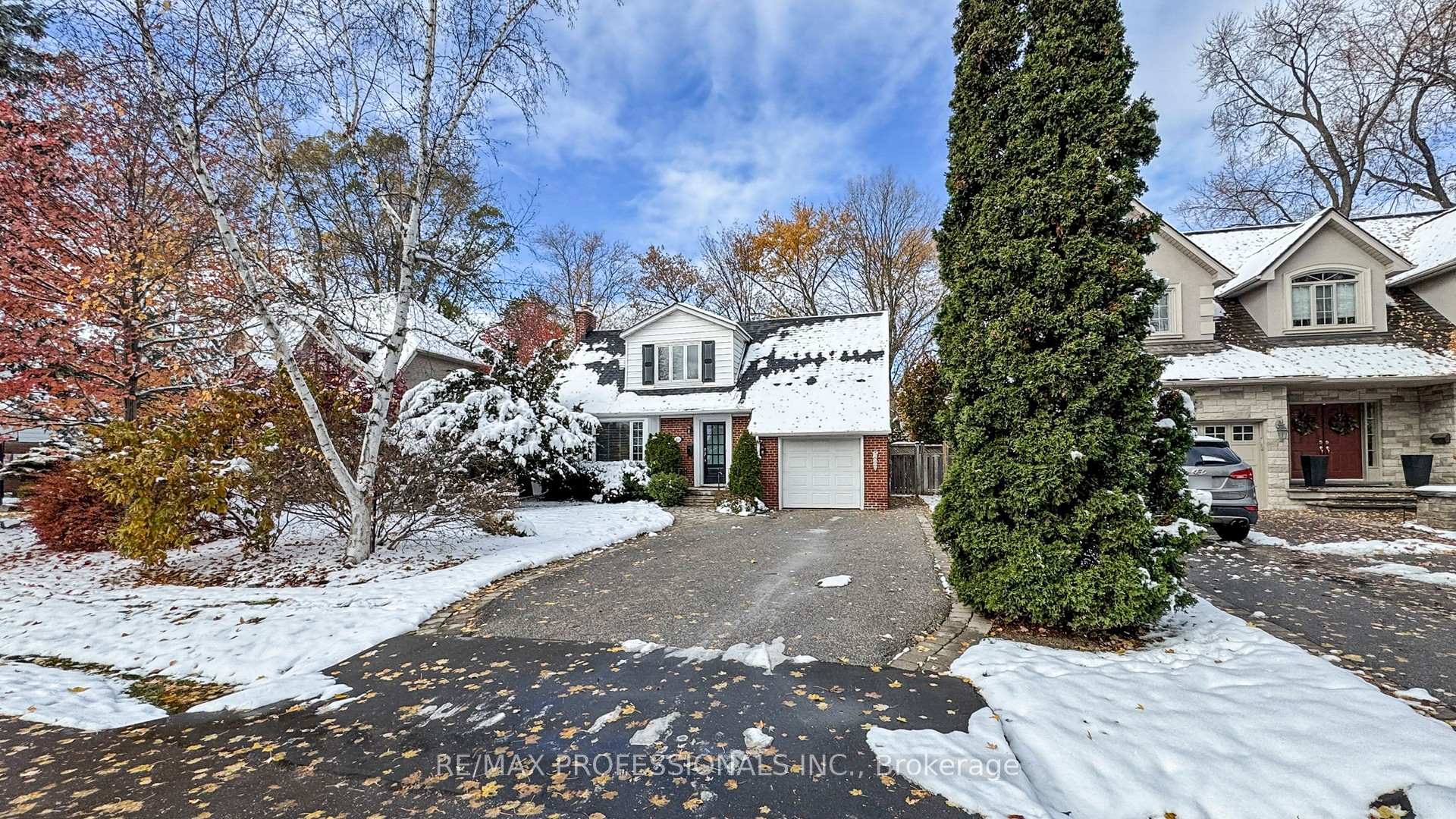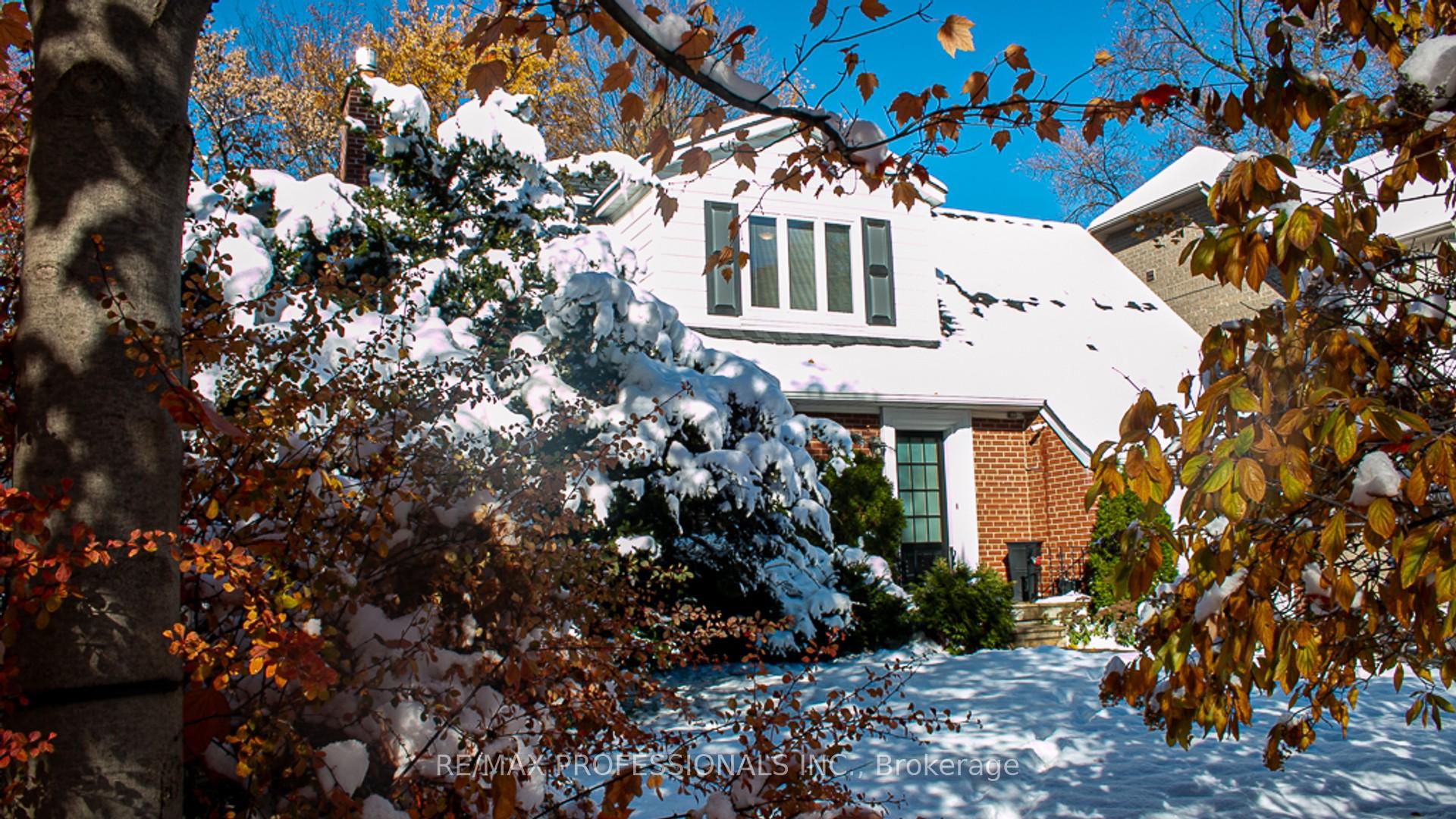

44 Robin Hood Road
Toronto W08 M9A 2W8
$2,398,000
- 4
- 4
- 2000-2500 Ft2
- 13 hours
Extra info
Na
Property Details
Property Type:
Detached
House Style:
1 1/2 Storey
Bathrooms:
4
Land Size:
60.00 x 124.64 FT
Parking Places:
4
Fireplace:
Y
Heating Fuel:
Electric
Cross Street:
Islington/Dundas
Basement:
Finished
Possession Date:
120 Days/TBA
Annual Property Taxes:
$10,225.42
Status:
For Sale
Bedrooms:
4
Total Parking Spaces:
5
A/C Type:
Central Air
Garage Spaces:
1
Driveway:
Private Double
Heating Type:
Forced Air
Pool Type:
None
Exterior:
Aluminum Siding
Fronting On:
North
Front Footage:
60
Listing ID:
W12542488

Harpreet Rakhra
- +1 647-720-5454
- hrakhra75@gmail.com
Get More Information
Room Details
Levels
Rooms
Dimensions
Features
Main
Living Room
6.36m x 5.16m
Hardwood Floor Fireplace
Dining Room
4.55m x 3.54m
Hardwood Floor French Doors
Kitchen
5.26m x 3.96m
Hardwood Floor Double Closet
Breakfast
3.96m x 2.44m
Hardwood Floor Pantry
Family Room
5.99m x 3.28m
Hardwood Floor Fireplace
Second
Primary Bedroom
6.05m x 4.72m
Walk-In Closet(s) 3 Pc Ensuite
Bedroom 2
3.79m x 3.58m
W/W Closet Large Window
Bedroom 3
4.47m x 3.72m
W/W Closet
Bedroom 4
3.22m x 2.87m
Closet
Lower
Recreation
7.58m x 4.44m
Laminate 2 Pc Bath
Laundry
4.11m x 3.33m
Furnace Room
3.70m x 2.63m
Price History
Date
13th November 2025
Event
Listed For Sale
Price
$2,398,000
Time On Market
13 hours
Mortgage Calculator
Options
Down Payment
Percentage Down
First Mortgage
CMHC / GE Premium
Total Financing
Monthly Mortgage Payment
Taxes / Fees
Total Payment
Total Yearly Payments
Option 1
$0
%
$0
$0
$0
$0
$0
$0
$0
Option 2
$0
%
$0
$0
$0
$0
$0
$0
$0
Option 3
$0
%
$0
$0
$0
$0
$0
$0
$0
Near by Properties

Harpreet Rakhra
- +1 647-720-5454
- hrakhra75@gmail.com
