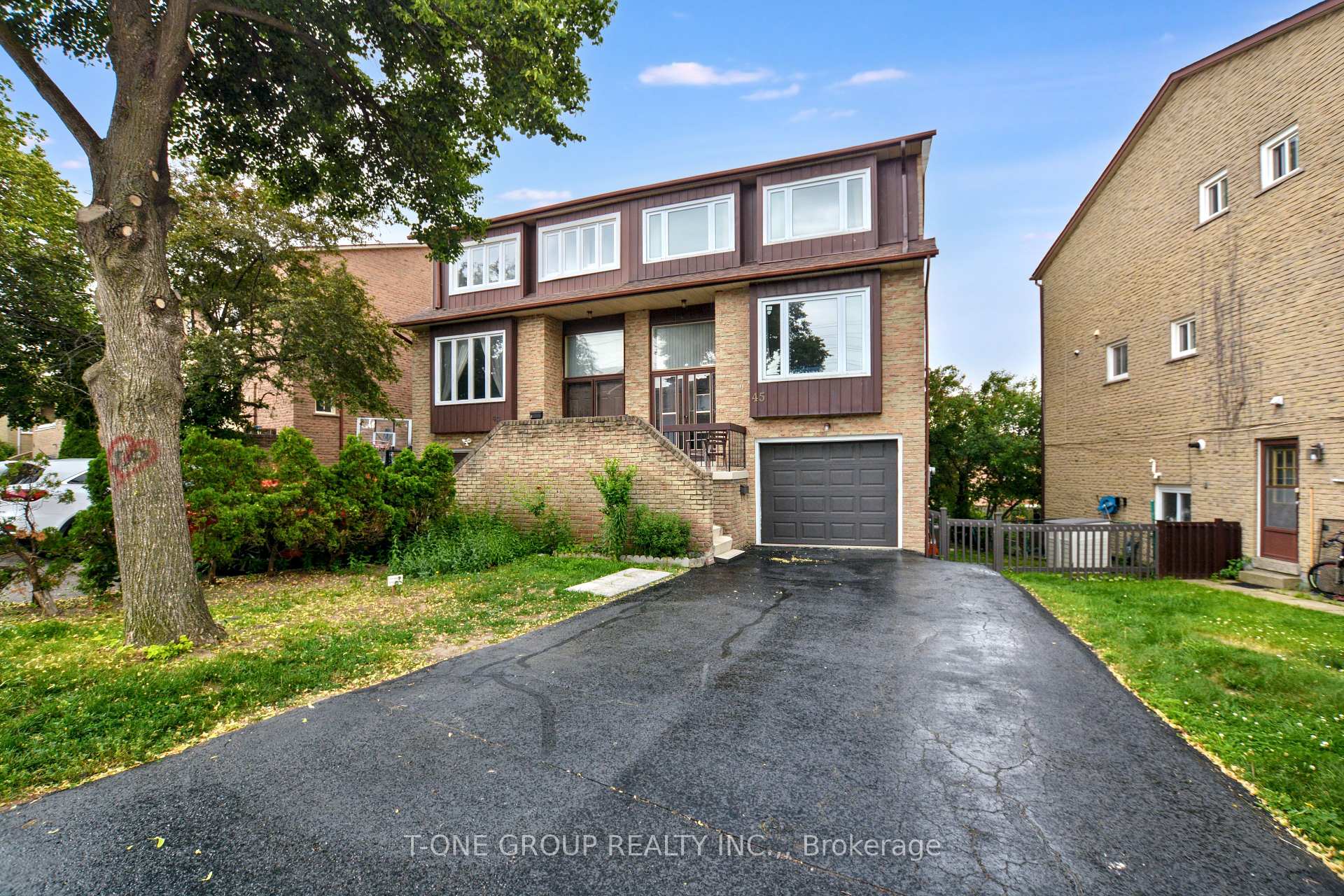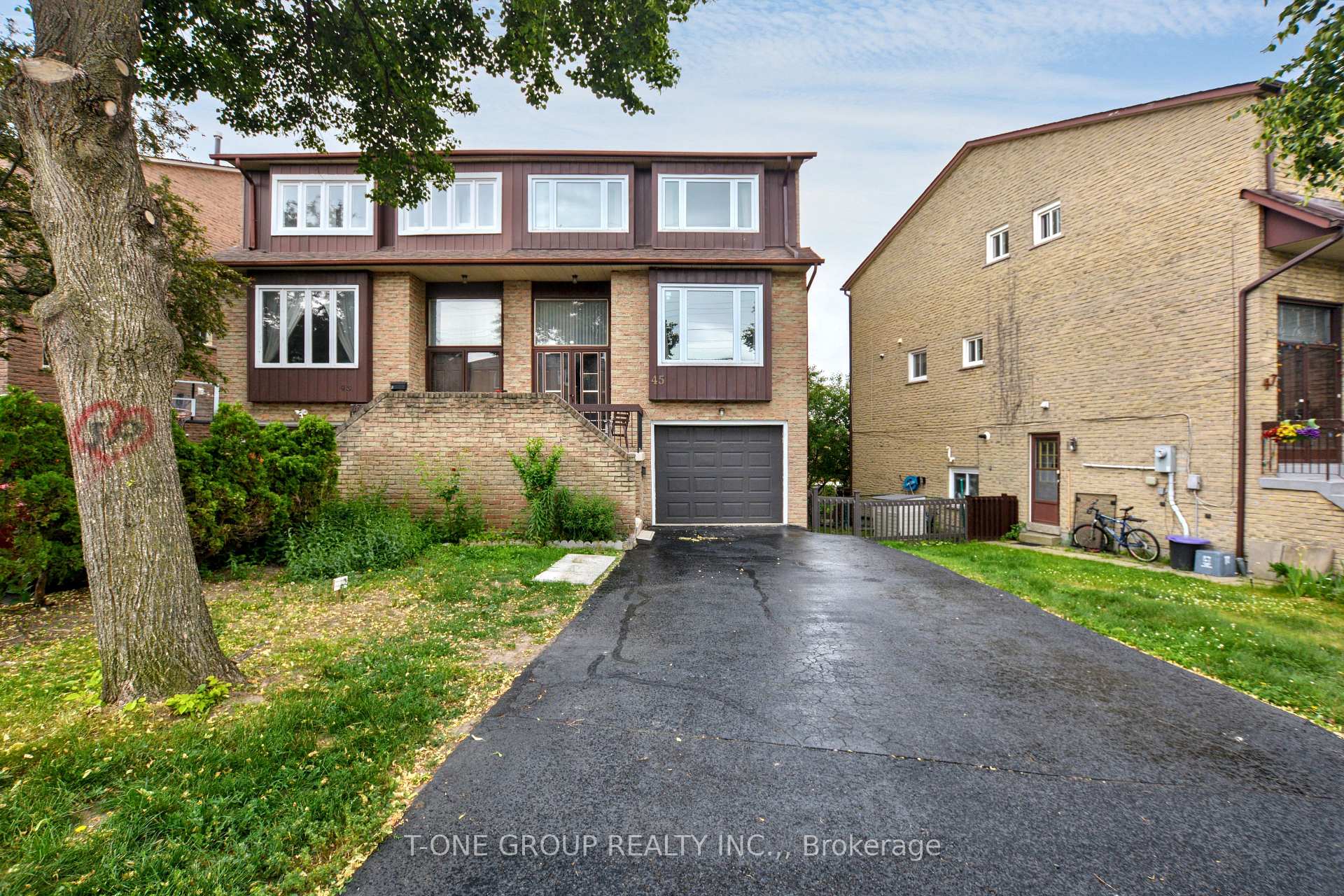

45 Henry Welsh Drive
Toronto C07 M2R 3P3
$1,088,000
- 3
- 4
- 1500-2000 Ft2
- 11 hours
Extra info
Na
Property Details
Property Type:
Semi-Detached
House Style:
2-Storey
Bathrooms:
4
Land Size:
44.29 x 100.00 FT
Parking Places:
2
Fireplace:
N
Heating Fuel:
Gas
Cross Street:
N. Finch Ave W / W. Bathurst
Basement:
Finished
Possession Date:
60-90 Days TBA
Annual Property Taxes:
$4,692.29
Status:
For Sale
Bedrooms:
3
Total Parking Spaces:
3
A/C Type:
Central Air
Garage Spaces:
1
Driveway:
Private
Heating Type:
Forced Air
Pool Type:
None
Exterior:
Brick
Fronting On:
South
Front Footage:
44.29
Listing ID:
C12234597

Harpreet Rakhra
- +1 647-720-5454
- hrakhra75@gmail.com
Get More Information
Room Details
Levels
Rooms
Dimensions
Features
Main
Living Room
7.29m x 3.62m
Parquet Combined w/Dining
Dining Room
7.29m x 3.62m
Parquet Combined w/Living
Kitchen
5.76m x 2.49m
Cushion Floor Eat-in Kitchen
Family Room
4.16m x 3.26m
Hardwood Floor W/O To Deck
Second
Primary Bedroom
5.87m x 3.72m
Parquet 4 Pc Ensuite
Bedroom
3.93m x 2.87m
Parquet Closet
Bedroom
3.21m x 2.86m
Parquet Closet
Lower
Recreation
5.87m x 5.09m
Laminate W/O To Yard
Price History
Date
20th June 2025
Event
Listed For Sale
Price
$1,088,000
Time On Market
11 hours
Mortgage Calculator
Options
Down Payment
Percentage Down
First Mortgage
CMHC / GE Premium
Total Financing
Monthly Mortgage Payment
Taxes / Fees
Total Payment
Total Yearly Payments
Option 1
$0
%
$0
$0
$0
$0
$0
$0
$0
Option 2
$0
%
$0
$0
$0
$0
$0
$0
$0
Option 3
$0
%
$0
$0
$0
$0
$0
$0
$0
Near by Properties

Harpreet Rakhra
- +1 647-720-5454
- hrakhra75@gmail.com
