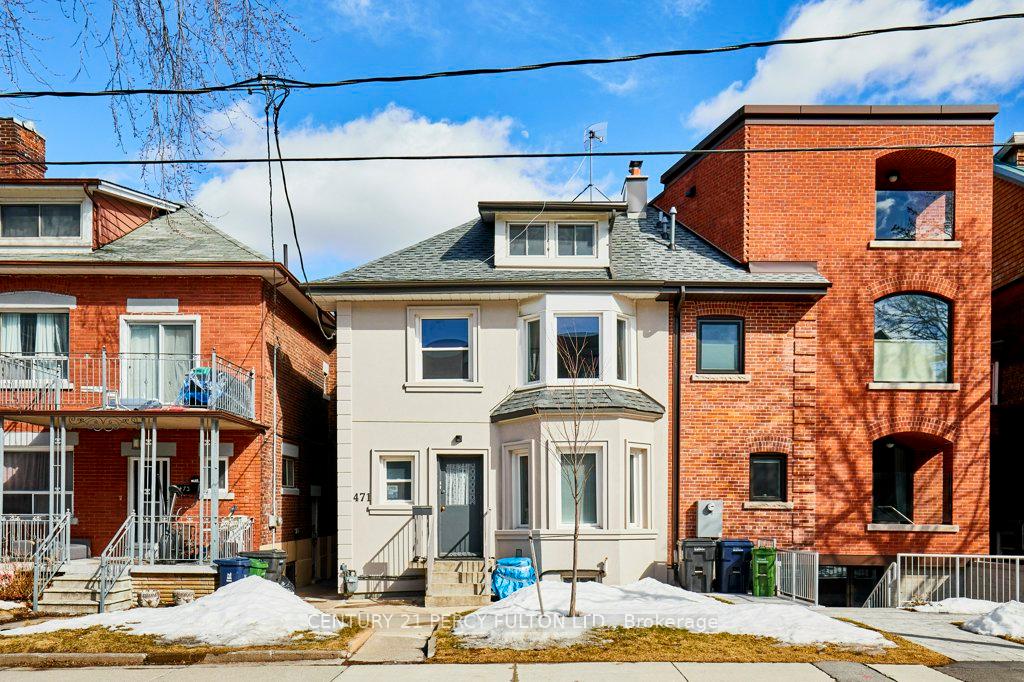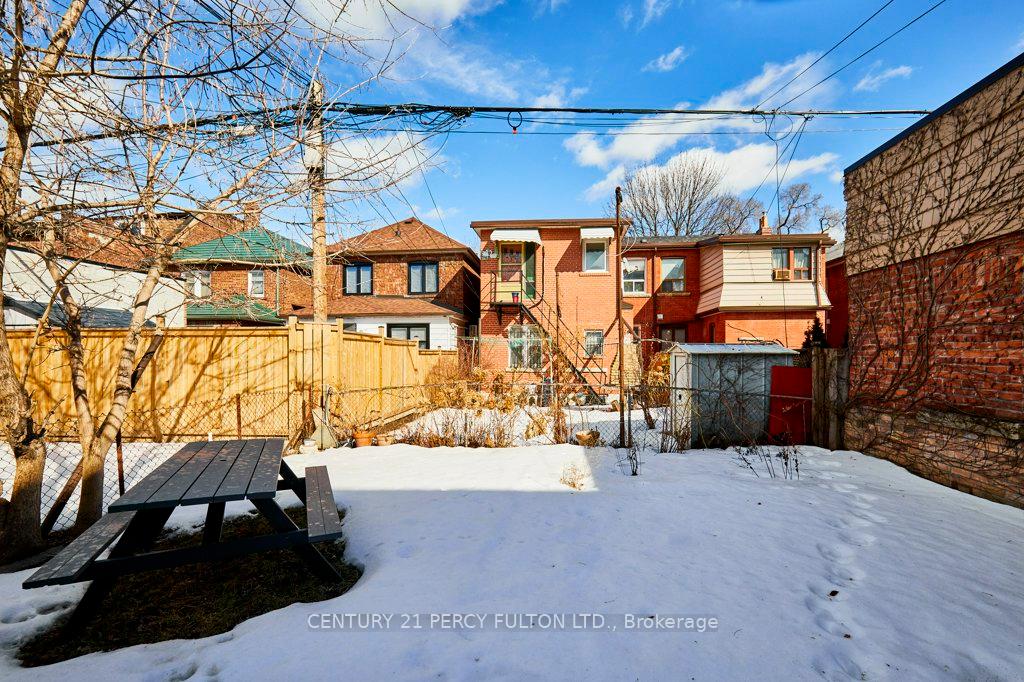

471 Shaw Street
Toronto C01 M6G 3L4
$1,500,000
- 5
- 4
- 2000-2500 Ft2
- 2 days
Extra info
Na
Property Details
Property Type:
Fourplex
House Style:
3-Storey
Bathrooms:
4
Land Size:
25.00 x 100.00 FT
Parking Places:
0
Fireplace:
Y
Heating Fuel:
Gas
Cross Street:
College Street / Ossington Avenue
Basement:
Apartment
Possession Date:
immed tba
Annual Property Taxes:
$7,181.77
Status:
For Sale
Bedrooms:
5
Total Parking Spaces:
A/C Type:
Central Air
Garage Spaces:
Driveway:
None
Heating Type:
Forced Air
Pool Type:
None
Exterior:
Stucco (Plaster)
Fronting On:
West
Front Footage:
25
Listing ID:
C12342771

Harpreet Rakhra
- +1 647-720-5454
- hrakhra75@gmail.com
Get More Information
Room Details
Levels
Rooms
Dimensions
Features
Main
Living Room
4.30m x 3.00m
Bedroom
3.60m x 3.00m
Den
3.20m x 2.00m
Kitchen
4.00m x 3.00m
Second
Living Room
5.10m x 3.20m
Bedroom
3.00m x 2.00m
Kitchen
3.20m x 4.30m
Sunroom
3.90m x 2.00m
Third
Bedroom
4.60m x 2.70m
Kitchen
3.90m x 2.40m
Lower
Living Room
6.60m x 3.00m
Bedroom
3.60m x 2.80m
Price History
Date
13th August 2025
Event
Listed For Sale
Price
$1,500,000
Time On Market
2 days
Mortgage Calculator
Options
Down Payment
Percentage Down
First Mortgage
CMHC / GE Premium
Total Financing
Monthly Mortgage Payment
Taxes / Fees
Total Payment
Total Yearly Payments
Option 1
$0
%
$0
$0
$0
$0
$0
$0
$0
Option 2
$0
%
$0
$0
$0
$0
$0
$0
$0
Option 3
$0
%
$0
$0
$0
$0
$0
$0
$0
Near by Properties

Harpreet Rakhra
- +1 647-720-5454
- hrakhra75@gmail.com
