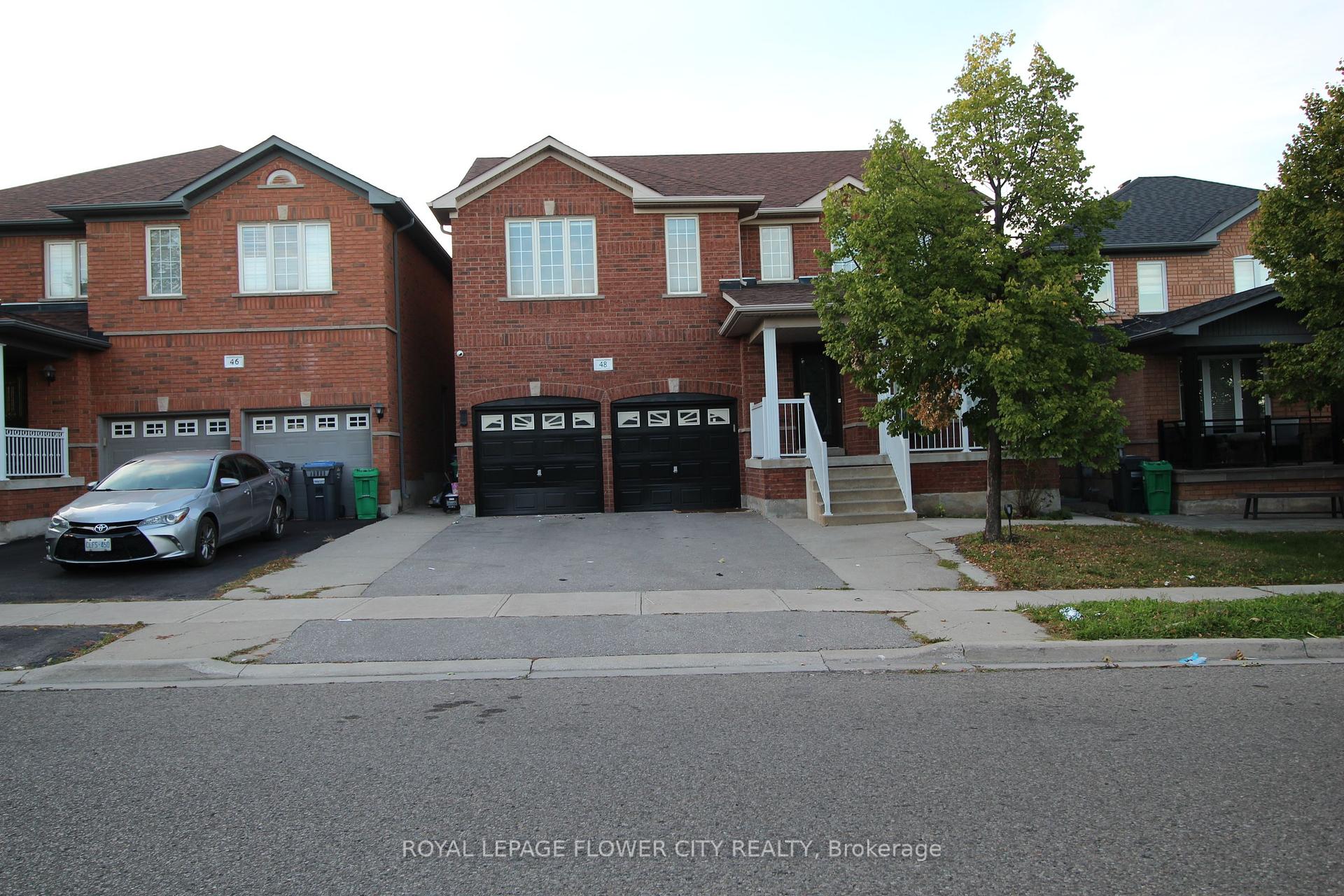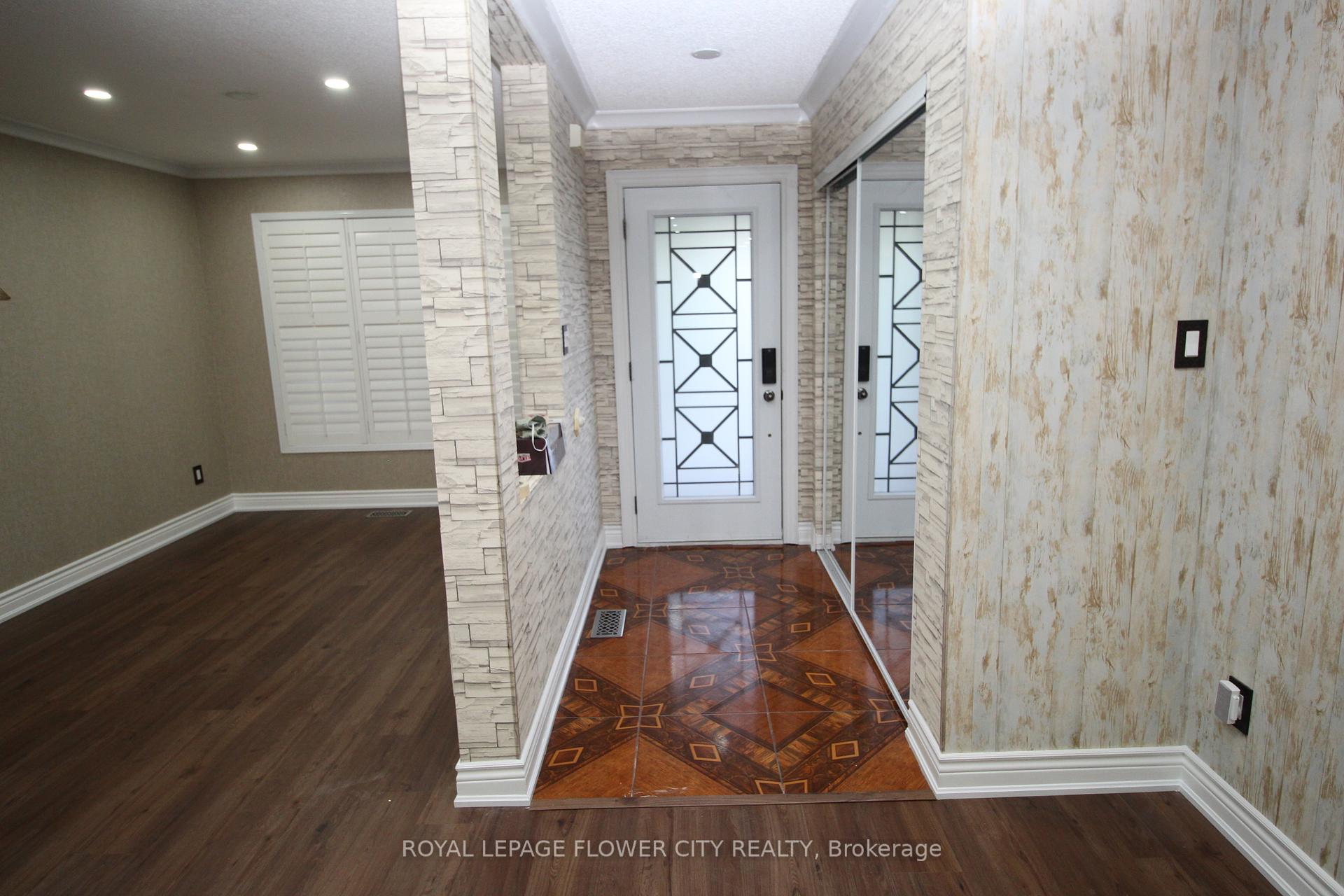

48 Fairhill Avenue
Brampton L7A 2E7
$1,310,000
- 4 + 2
- 5
- 2500-3000 Ft2
- 2 days
Extra info
Na
Property Details
Property Type:
Detached
House Style:
2-Storey
Bathrooms:
5
Land Size:
42.00 x 85.00 FT
Water:
Municipal
Parking Places:
3
Fireplace:
N
Heating Fuel:
Gas
Cross Street:
Bovaird/Brisdale
Basement:
Apartment
Possession Date:
Immediate
Annual Property Taxes:
$6,585.77
Status:
For Sale
Bedrooms:
4 + 2
Total Parking Spaces:
5
A/C Type:
Central Air
Garage Spaces:
2
Driveway:
Private
Heating Type:
Forced Air
Pool Type:
None
Exterior:
Brick
Fronting On:
North
Front Footage:
42
Listing ID:
W9394782

Harpreet Rakhra
- +1 647-720-5454
- hrakhra75@gmail.com
Get More Information
Room Details
Levels
Rooms
Dimensions
Features
Main
Living Room
9.09m x 4.77m
Hardwood Floor Combined w/Dining
Dining Room
9.09m x 4.77m
Hardwood Floor Combined w/Living
Kitchen
4.88m x 3.45m
Ceramic Floor Ceramic Backsplash
Breakfast
3.47m x 2.13m
Ceramic Floor W/O To Yard
Family Room
5.49m x 3.45m
Hardwood Floor Gas Fireplace
Second
Primary Bedroom
5.49m x 4.88m
Double Doors Walk-In Closet(s)
Bedroom 2
4.93m x 3.25m
Double Closet Broadloom
Bedroom 3
3.35m x 3.15m
Double Closet Double Closet
Bedroom 4
4.06m x 3.35m
Window Broadloom
Price History
Date
13th October 2024
Event
Listed For Sale
Price
$1,310,000
Time On Market
2 days
Mortgage Calculator
Options
Down Payment
Percentage Down
First Mortgage
CMHC / GE Premium
Total Financing
Monthly Mortgage Payment
Taxes / Fees
Total Payment
Total Yearly Payments
Option 1
$0
%
$0
$0
$0
$0
$0
$0
$0
Option 2
$0
%
$0
$0
$0
$0
$0
$0
$0
Option 3
$0
%
$0
$0
$0
$0
$0
$0
$0
Near by Properties

Harpreet Rakhra
- +1 647-720-5454
- hrakhra75@gmail.com
