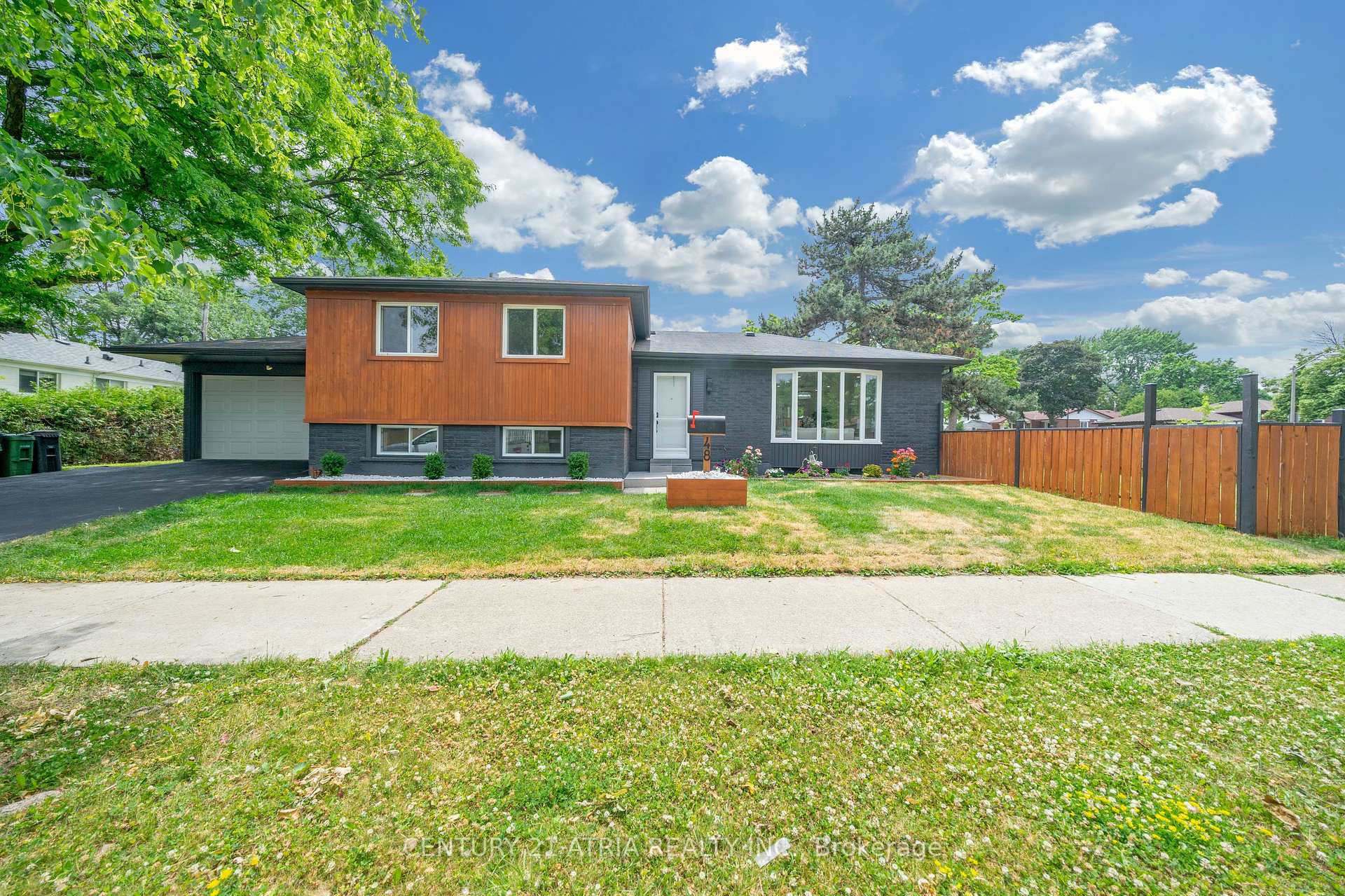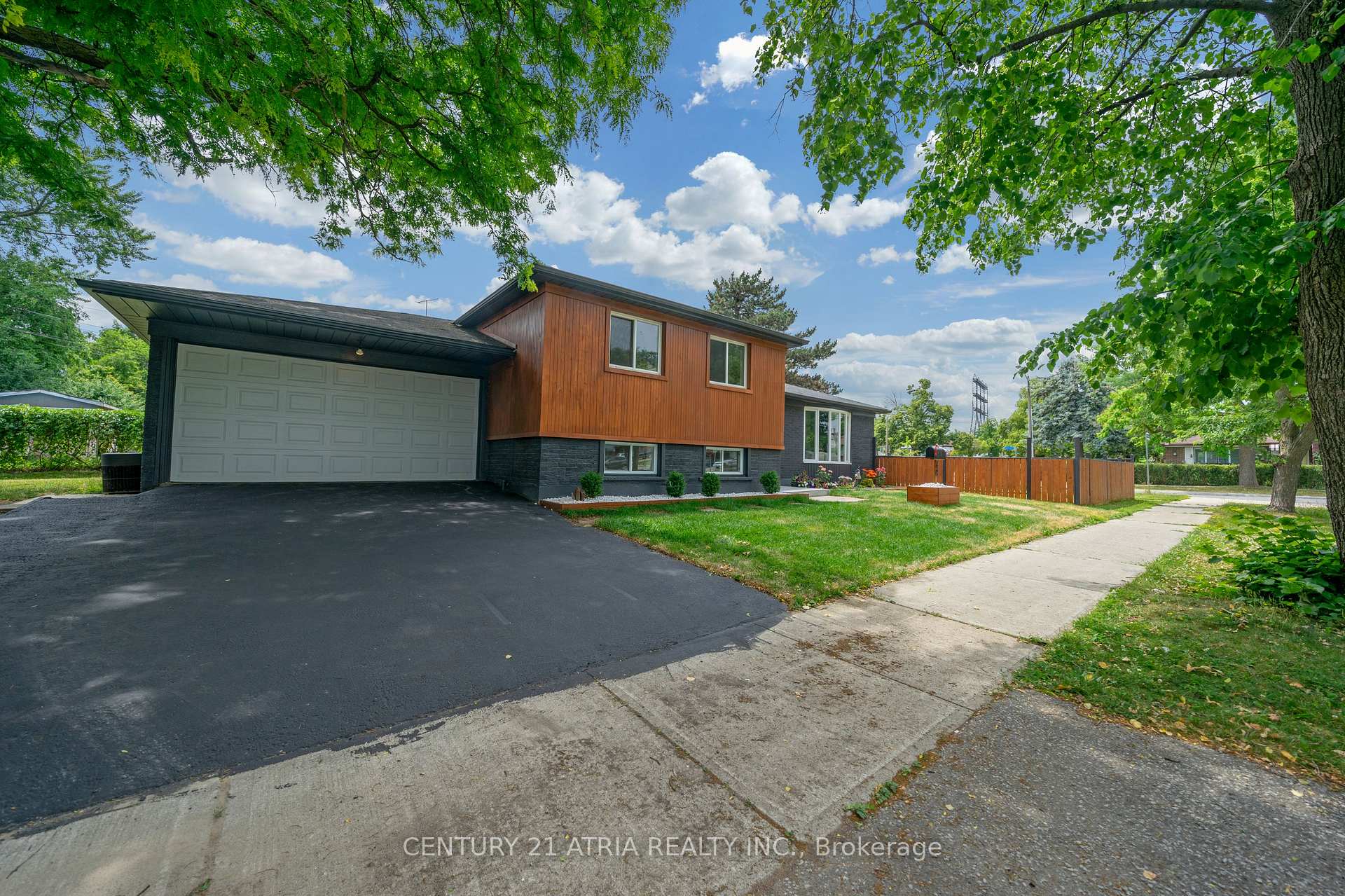

48 Tealham Drive
Toronto W10 M9V 3T6
$1,180,000
- 3 + 2
- 3
- 1100-1500 Ft2
- 1 day
Extra info
Na
Property Details
Property Type:
Detached
House Style:
Sidesplit 3
Bathrooms:
3
Land Size:
55.00 x 115.00 FT
Parking Places:
2
Fireplace:
Y
Heating Fuel:
Gas
Cross Street:
Albion Road & Martin Grove
Basement:
Separate Entrance
Possession Date:
FLEXIBLE
Annual Property Taxes:
$3,559.29
Status:
For Sale
Bedrooms:
3 + 2
Total Parking Spaces:
4
A/C Type:
Central Air
Garage Spaces:
2
Driveway:
Available
Heating Type:
Forced Air
Pool Type:
None
Exterior:
Brick
Fronting On:
South
Front Footage:
55
Listing ID:
W12363282

Harpreet Rakhra
- +1 647-720-5454
- hrakhra75@gmail.com
Get More Information
Room Details
Levels
Rooms
Dimensions
Features
Upper
Primary Bedroom
8.11m x 14.10m
Walk-In Closet(s) W/O To Yard
Bedroom 2
9.40m x 9.90m
Closet Window
Bedroom 3
8.30m x 10.40m
Closet Window
Bathroom
8.20m x 7.90m
5 Pc Bath Marble Counter
Main
Family Room
5.40m x 11.50m
Hardwood Floor Bay Window
Dining Room
9.80m x 11.50m
Hardwood Floor Overlooks Backyard
Basement
Bedroom 4
8.30m x 16.50m
Window Overlooks Frontyard
Bedroom 5
8.90m x 10.80m
Window Overlooks Frontyard
Bathroom
6.80m x 7.10m
3 Pc Bath Natural Finish
Price History
Date
25th August 2025
Event
Listed For Sale
Price
$1,180,000
Time On Market
1 day
Mortgage Calculator
Options
Down Payment
Percentage Down
First Mortgage
CMHC / GE Premium
Total Financing
Monthly Mortgage Payment
Taxes / Fees
Total Payment
Total Yearly Payments
Option 1
$0
%
$0
$0
$0
$0
$0
$0
$0
Option 2
$0
%
$0
$0
$0
$0
$0
$0
$0
Option 3
$0
%
$0
$0
$0
$0
$0
$0
$0
Near by Properties

Harpreet Rakhra
- +1 647-720-5454
- hrakhra75@gmail.com
