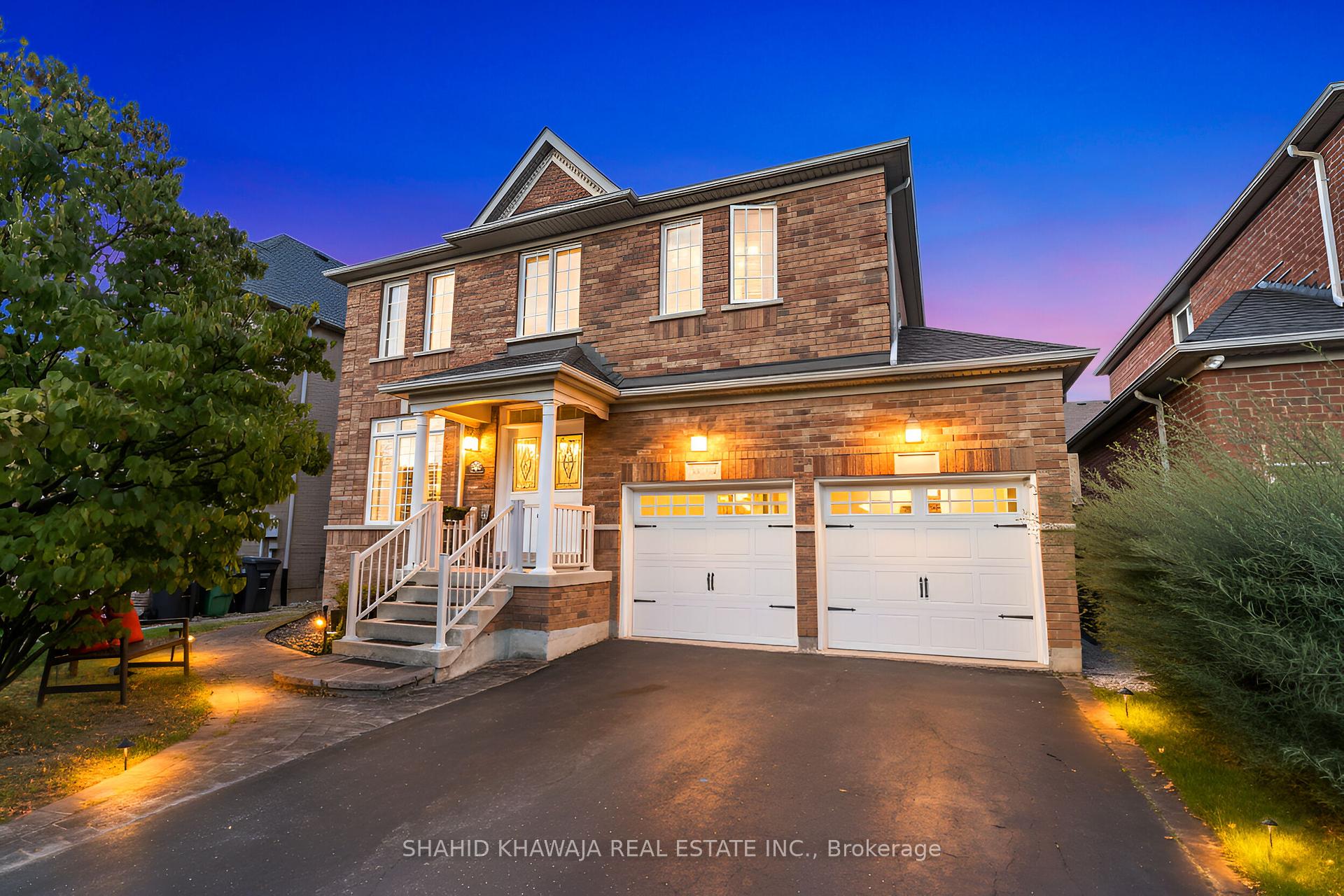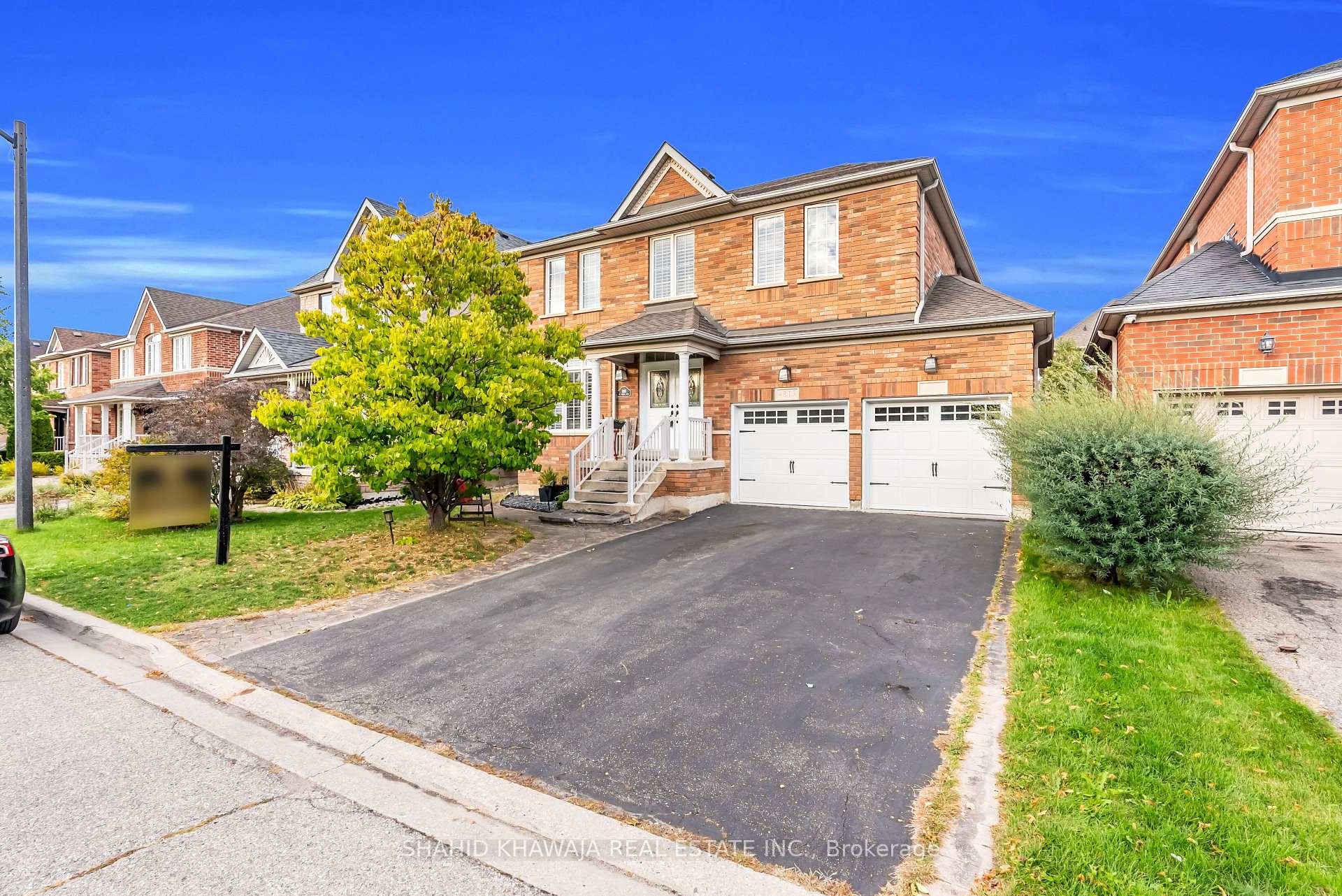

4813 St. Martin Mews
Mississauga L5M 7K1
$1,389,900
- 4 + 1
- 4
- 2000-2500 Ft2
- 22 hours
Extra info
Na
Property Details
Property Type:
Detached
House Style:
2-Storey
Bathrooms:
4
Land Size:
44.95 x 85.30 FT
Parking Places:
4
Fireplace:
Y
Heating Fuel:
Gas
Cross Street:
Winston Churchill & Eglinton
Basement:
Finished
Possession Date:
TBD
Annual Property Taxes:
$7,775.00
Status:
For Sale
Bedrooms:
4 + 1
Total Parking Spaces:
6
A/C Type:
Central Air
Garage Spaces:
2
Driveway:
Private
Heating Type:
Forced Air
Pool Type:
None
Exterior:
Brick
Fronting On:
East
Front Footage:
44.95
Listing ID:
W12458942

Harpreet Rakhra
- +1 647-720-5454
- hrakhra75@gmail.com
Get More Information
Room Details
Levels
Rooms
Dimensions
Features
Main
Living Room
5.99m x 3.00m
Hardwood Floor Combined w/Dining
Dining Room
5.99m x 3.00m
Hardwood Floor Combined w/Living
Family Room
5.17m x 3.33m
Hardwood Floor Gas Fireplace
Kitchen
6.09m x 3.30m
Ceramic Floor Centre Island
Breakfast
6.09m x 3.30m
Ceramic Floor Combined w/Kitchen
Second
Primary Bedroom
6.24m x 3.64m
Laminate Walk-In Closet(s)
Bedroom 2
3.73m x 3.32m
Laminate Closet
Bedroom 3
3.16m x 3.04m
Laminate Closet
Bedroom 4
3.73m x 3.54m
Laminate Closet
Loft
3.13m x 2.42m
Laminate Open Concept
Basement
Recreation
—
Laminate
Bedroom
—
Price History
Date
12th October 2025
Event
Listed For Sale
Price
$1,389,900
Time On Market
22 hours
Mortgage Calculator
Options
Down Payment
Percentage Down
First Mortgage
CMHC / GE Premium
Total Financing
Monthly Mortgage Payment
Taxes / Fees
Total Payment
Total Yearly Payments
Option 1
$0
%
$0
$0
$0
$0
$0
$0
$0
Option 2
$0
%
$0
$0
$0
$0
$0
$0
$0
Option 3
$0
%
$0
$0
$0
$0
$0
$0
$0
Near by Properties

Harpreet Rakhra
- +1 647-720-5454
- hrakhra75@gmail.com
