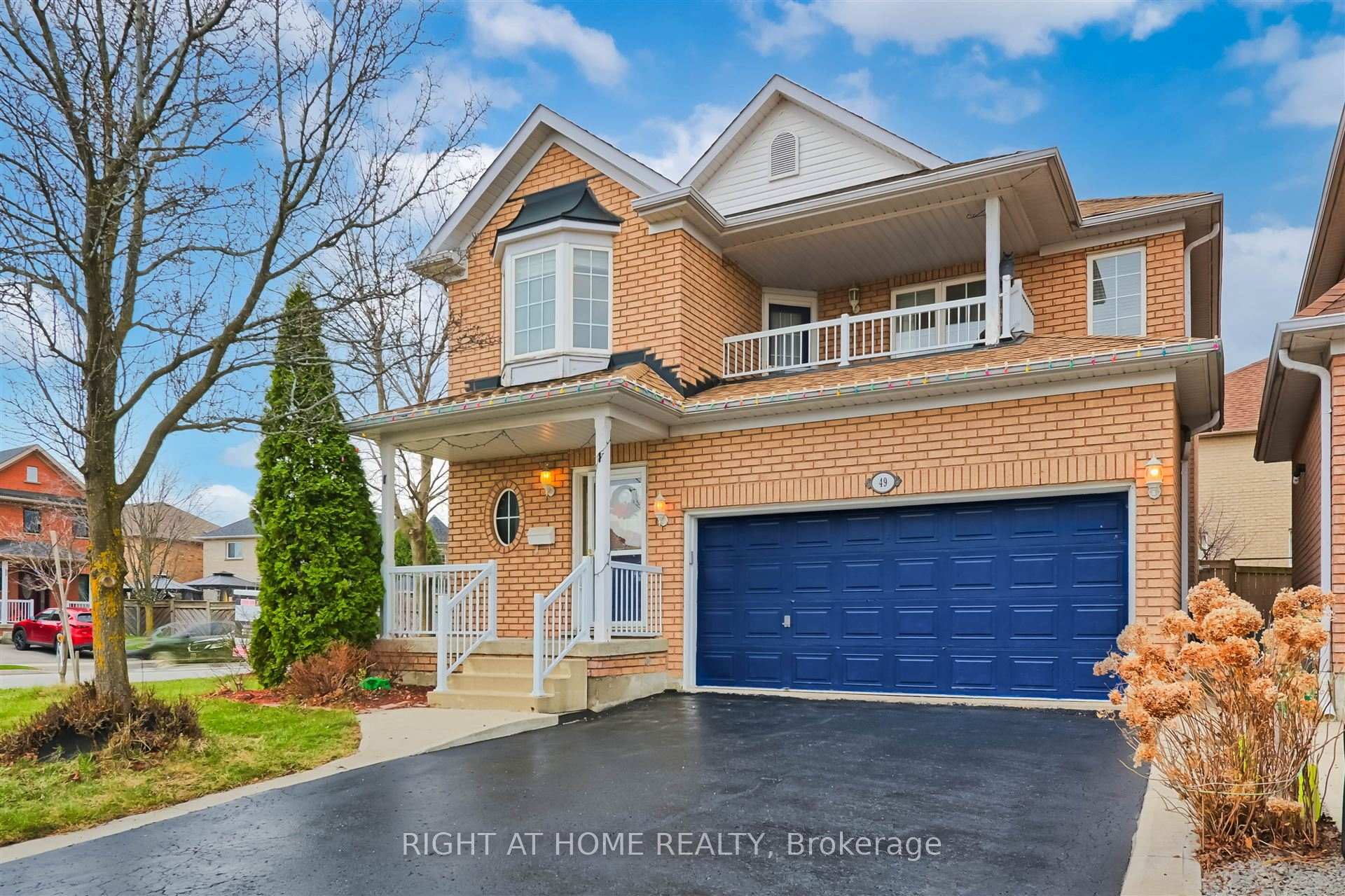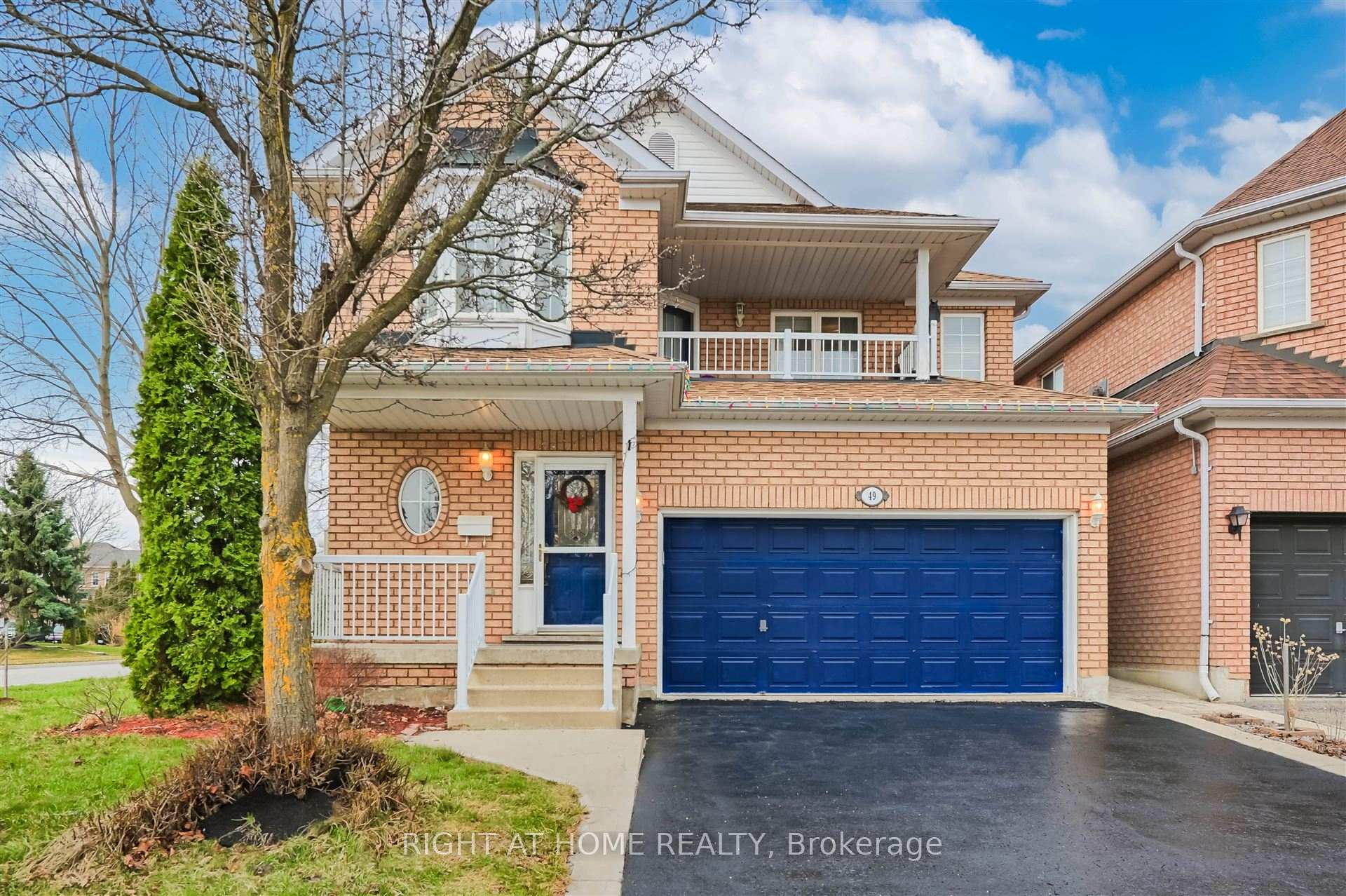

49 Briarcroft Road
Brampton L7A 1X7
$1,179,800
- 4
- 3
- 2000-2500 Ft2
- 1 day
Extra info
Na
Property Details
Property Type:
Detached
House Style:
2-Storey
Bathrooms:
3
Land Size:
56.04 x 85.30 FT
Parking Places:
2
Fireplace:
Y
Heating Fuel:
Gas
Cross Street:
Bovaird Dr W & Edenbrook Hill Dr
Basement:
Finished
Possession Date:
60/90/120/TBA
Annual Property Taxes:
$6,032.00
Status:
For Sale
Bedrooms:
4
Total Parking Spaces:
4
A/C Type:
Central Air
Garage Spaces:
2
Driveway:
Private
Heating Type:
Forced Air
Pool Type:
None
Exterior:
Brick
Fronting On:
West
Front Footage:
56.04
Listing ID:
W12097620

Harpreet Rakhra
- +1 647-720-5454
- hrakhra75@gmail.com
Get More Information
Room Details
Levels
Rooms
Dimensions
Features
Main
Living Room
4.05m x 3.68m
Open Concept Formal Rm
Dining Room
3.74m x 3.37m
Open Concept Formal Rm
Family Room
5.50m x 3.67m
Open Concept Gas Fireplace
Kitchen
3.78m x 2.84m
Stainless Steel Appl Stone Counters
Breakfast
3.58m x 2.32m
Open Concept Combined w/Kitchen
Upper
Primary Bedroom
5.10m x 3.75m
4 Pc Ensuite Walk-In Closet(s)
Bedroom 2
3.96m x 3.30m
Large Closet Large Window
Bedroom 3
3.30m x 3.00m
Large Closet Large Window
Bedroom 4
3.58m x 3.07m
Large Closet Large Window
Price History
Date
23rd April 2025
Event
Listed For Sale
Price
$1,179,800
Time On Market
1 day
Mortgage Calculator
Options
Down Payment
Percentage Down
First Mortgage
CMHC / GE Premium
Total Financing
Monthly Mortgage Payment
Taxes / Fees
Total Payment
Total Yearly Payments
Option 1
$0
%
$0
$0
$0
$0
$0
$0
$0
Option 2
$0
%
$0
$0
$0
$0
$0
$0
$0
Option 3
$0
%
$0
$0
$0
$0
$0
$0
$0
Near by Properties

Harpreet Rakhra
- +1 647-720-5454
- hrakhra75@gmail.com
