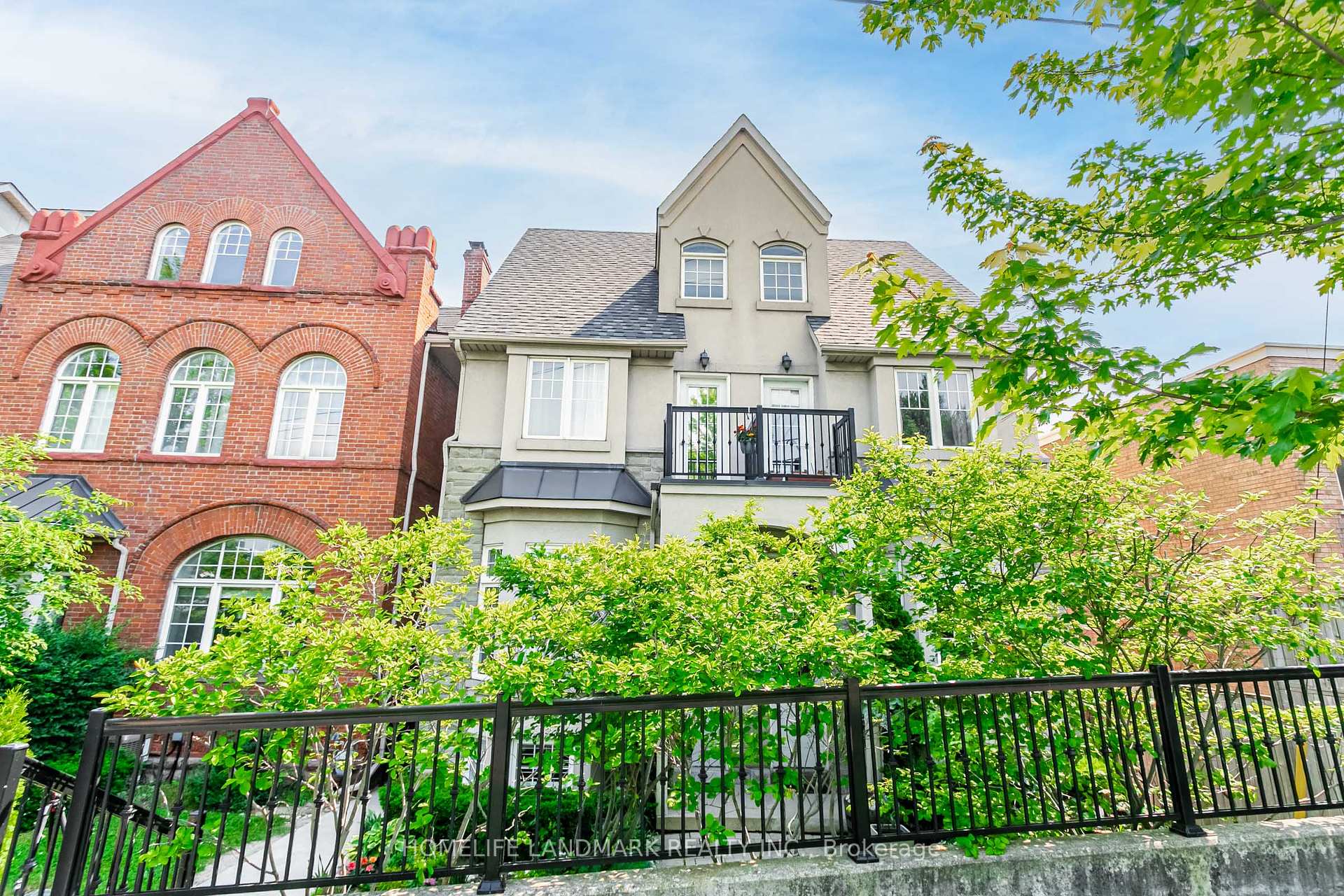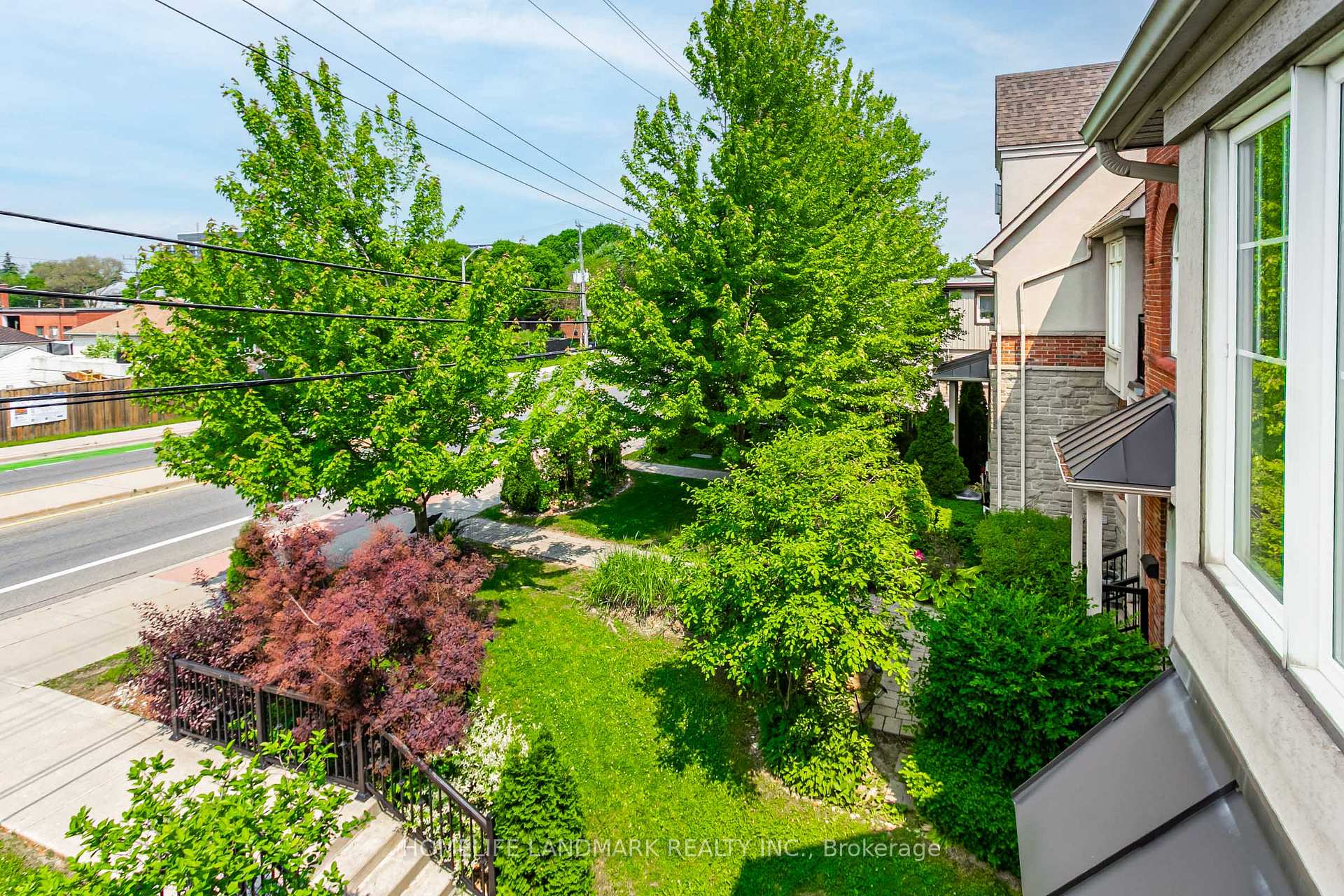

523B Royal York Road
Toronto W07 M8Y 2S5
$1,129,900
- 3
- 4
- 1500-2000 Ft2
- 21 hours
Extra info
Na
Property Details
Property Type:
Semi-Detached
House Style:
3-Storey
Bathrooms:
4
Land Size:
15.16 x 93.69 FT
Parking Places:
1
Fireplace:
Y
Heating Fuel:
Gas
Cross Street:
Royal York & Queensway
Basement:
Finished
Annual Property Taxes:
$5,301.23
Status:
For Sale
Bedrooms:
3
Total Parking Spaces:
2
A/C Type:
Central Air
Garage Spaces:
1
Driveway:
Mutual
Heating Type:
Forced Air
Pool Type:
None
Exterior:
Brick
Fronting On:
East
Front Footage:
15.16
Listing ID:
W12458982

Harpreet Rakhra
- +1 647-720-5454
- hrakhra75@gmail.com
Get More Information
Room Details
Levels
Rooms
Dimensions
Features
Main
Living Room
8.62m x 3.15m
Hardwood Floor Combined w/Dining
Dining Room
8.62m x 3.15m
Hardwood Floor Combined w/Living
Kitchen
4.15m x 3.39m
Stainless Steel Appl Granite Counters
Second
Bedroom 2
4.55m x 4.16m
Hardwood Floor Large Window
Bedroom 3
4.17m x 3.62m
Hardwood Floor Large Closet
Third
Primary Bedroom
4.86m x 4.15m
Hardwood Floor Walk-In Closet(s)
Basement
Bedroom
6.27m x 4.03m
Broadloom Window
Price History
Date
12th October 2025
Event
Listed For Sale
Price
$1,129,900
Time On Market
21 hours
Mortgage Calculator
Options
Down Payment
Percentage Down
First Mortgage
CMHC / GE Premium
Total Financing
Monthly Mortgage Payment
Taxes / Fees
Total Payment
Total Yearly Payments
Option 1
$0
%
$0
$0
$0
$0
$0
$0
$0
Option 2
$0
%
$0
$0
$0
$0
$0
$0
$0
Option 3
$0
%
$0
$0
$0
$0
$0
$0
$0
Near by Properties

Harpreet Rakhra
- +1 647-720-5454
- hrakhra75@gmail.com
