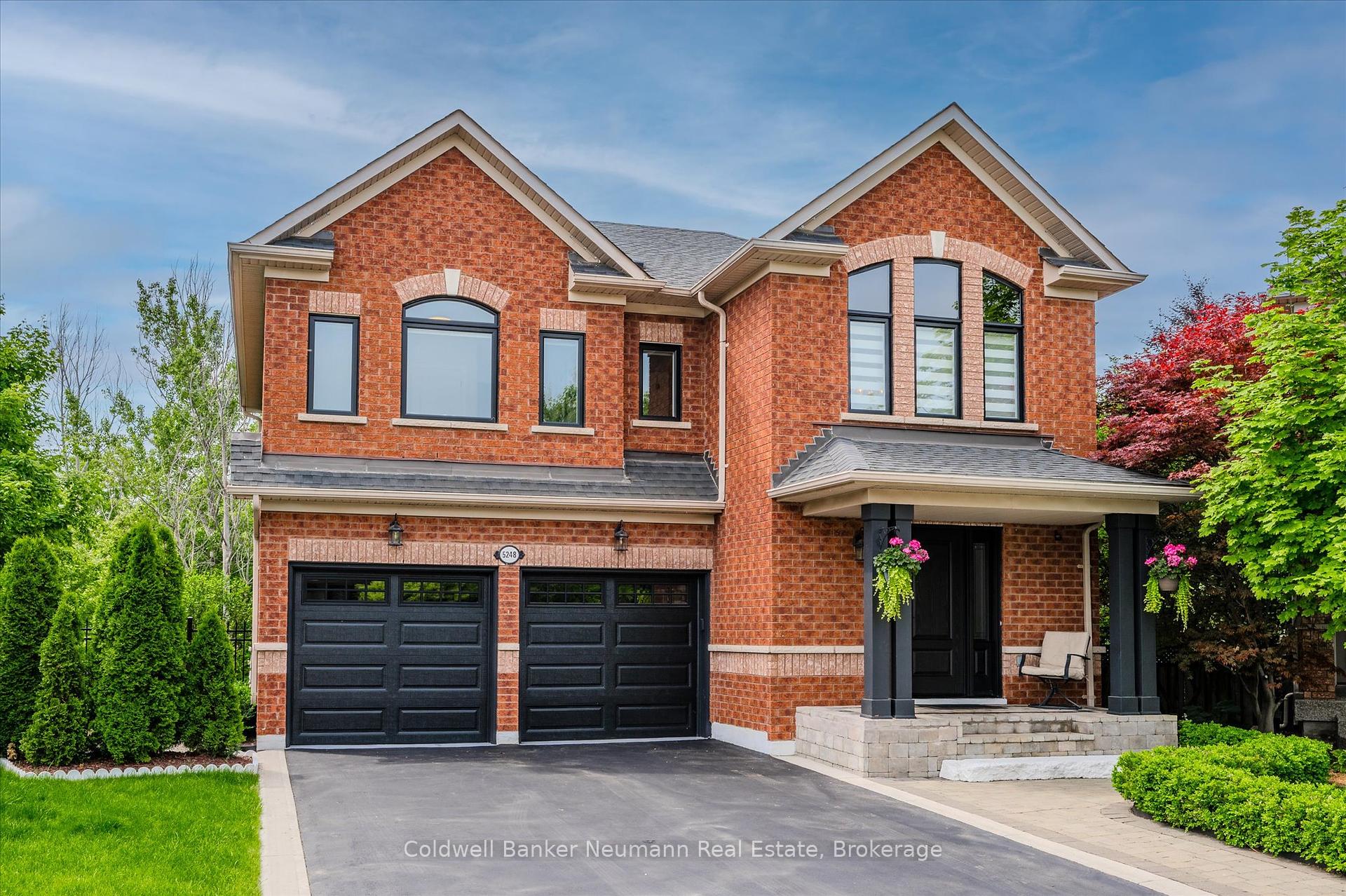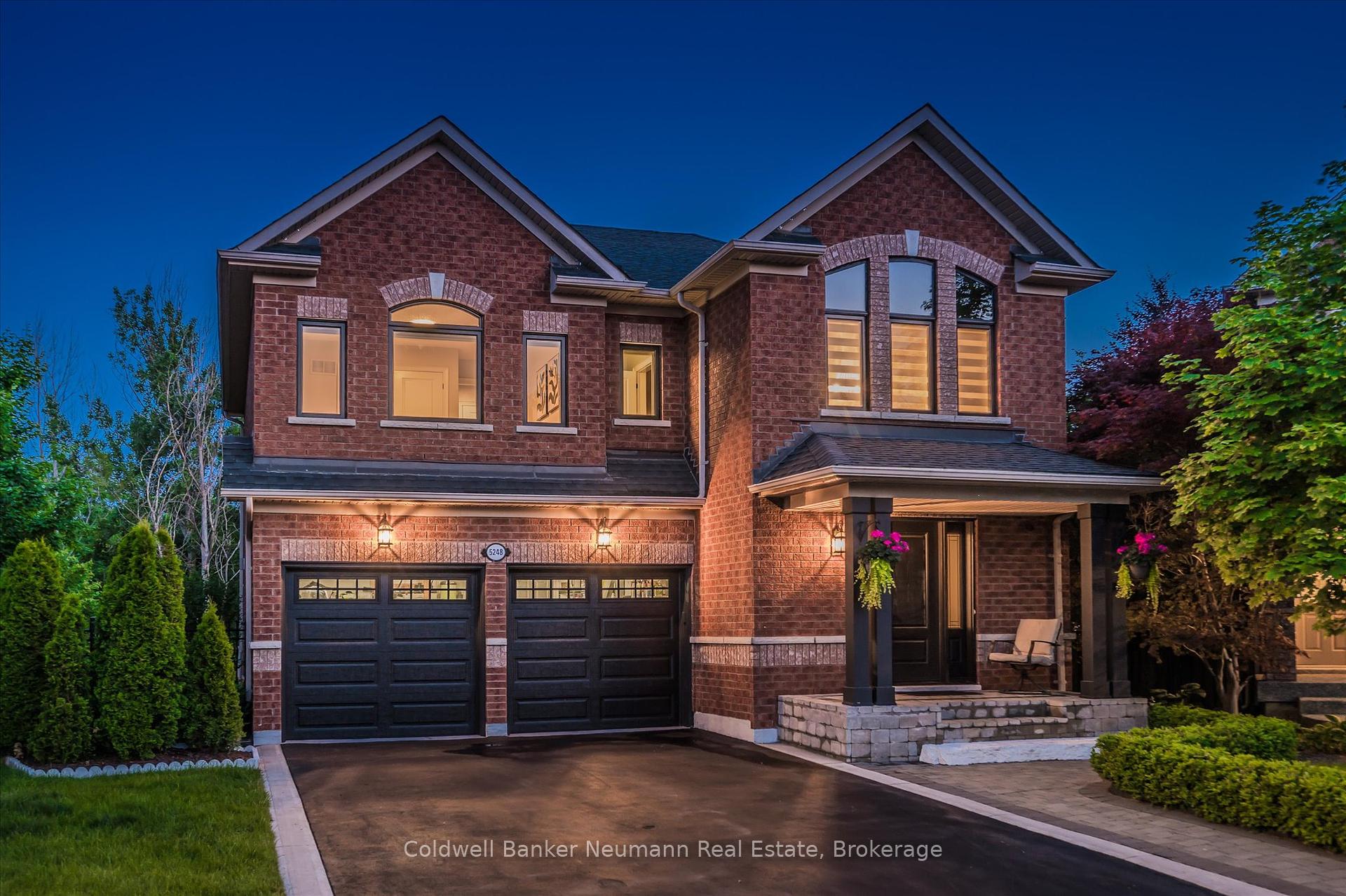

5248 Nova Crescent
Burlington L7L 7B8
$1,989,000
- 4 + 2
- 4
- 2000-2500 Ft2
- 1 day
Extra info
Na
Property Details
Property Type:
Detached
House Style:
2-Storey
Bathrooms:
4
Land Size:
29.71 x 86.99 FT
Parking Places:
4
Fireplace:
Y
Heating Fuel:
Gas
Cross Street:
Upper Middle Road; Quinte Street
Basement:
Finished with Walk-Out
Possession Date:
Flexible
Annual Property Taxes:
$6,752.54
Status:
For Sale
Bedrooms:
4 + 2
Total Parking Spaces:
6
A/C Type:
Central Air
Garage Spaces:
2
Driveway:
Private Double
Heating Type:
Forced Air
Pool Type:
Inground
Exterior:
Brick
Fronting On:
South
Front Footage:
29.71
Listing ID:
W12231321

Harpreet Rakhra
- +1 647-720-5454
- hrakhra75@gmail.com
Get More Information
Room Details
Levels
Rooms
Dimensions
Features
Main
Bathroom
2.13m x 0.79m
2 Pc Bath
Breakfast
4.01m x 4.06m
Dining Room
3.12m x 4.22m
Foyer
1.91m x 3.15m
Kitchen
3.40m x 3.15m
Living Room
3.71m x 5.36m
Second
Bathroom
3.43m x 1.55m
4 Pc Bath
Bathroom
3.76m x 3.28m
5 Pc Ensuite
Bedroom
3.76m x 3.07m
Bedroom 2
3.28m x 4.17m
Bedroom 3
3.84m x 3.91m
Primary Bedroom
3.76m x 4.57m
Laundry
2.51m x 1.68m
Basement
Bathroom
1.19m x 2.26m
3 Pc Bath
Bedroom
3.00m x 3.91m
Bedroom
3.81m x 3.66m
Laundry
3.07m x 4.11m
Recreation
3.81m x 4.50m
Other
1.78m x 3.63m
Other
1.47m x 3.51m
Utility Room
1.91m x 1.57m
Price History
Date
19th June 2025
Event
Listed For Sale
Price
$1,989,000
Time On Market
1 day
Mortgage Calculator
Options
Down Payment
Percentage Down
First Mortgage
CMHC / GE Premium
Total Financing
Monthly Mortgage Payment
Taxes / Fees
Total Payment
Total Yearly Payments
Option 1
$0
%
$0
$0
$0
$0
$0
$0
$0
Option 2
$0
%
$0
$0
$0
$0
$0
$0
$0
Option 3
$0
%
$0
$0
$0
$0
$0
$0
$0
Near by Properties

Harpreet Rakhra
- +1 647-720-5454
- hrakhra75@gmail.com
